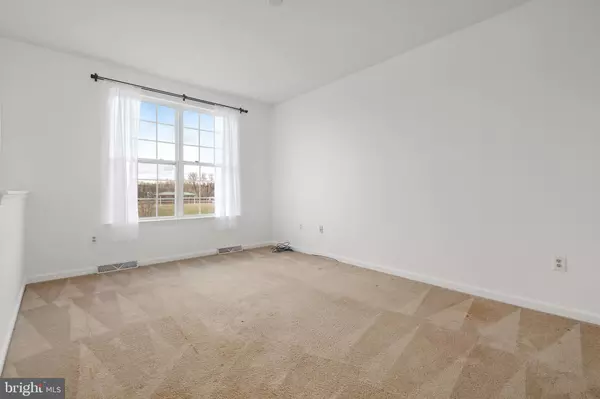$215,000
$215,000
For more information regarding the value of a property, please contact us for a free consultation.
2 Beds
3 Baths
1,240 SqFt
SOLD DATE : 06/14/2024
Key Details
Sold Price $215,000
Property Type Townhouse
Sub Type Interior Row/Townhouse
Listing Status Sold
Purchase Type For Sale
Square Footage 1,240 sqft
Price per Sqft $173
Subdivision Jackson Heights
MLS Listing ID PAYK2055578
Sold Date 06/14/24
Style Colonial,Traditional
Bedrooms 2
Full Baths 2
Half Baths 1
HOA Fees $10/ann
HOA Y/N Y
Abv Grd Liv Area 1,240
Originating Board BRIGHT
Year Built 2007
Annual Tax Amount $4,663
Tax Year 2023
Lot Size 3,049 Sqft
Acres 0.07
Lot Dimensions 20' X 146' x 21' X 146'
Property Description
YES, WE ARE BACK ON THE MARKET AND "ACTIVE" ONCE AGAIN AS OF 04/26/2024! This is a newly renovated Townhouse in the Jackson Heights Development. Enjoy the great view of the Township Park walking paths and playground from a spacious living-dining room. Feel right at home at the breakfast bar island in the well designed kitchen. The master bedroom with private bathroom and extra large walk-in closet is sure to make an impression. Don't miss the full zero maintenance, stamped concrete patio (14' x 14') that adds so much to the livability. The lower level has a one car built-in garage, laundry area and a large unfinished room with egress windows just waiting to be decorated. You will agree, this is a remarkable townhome with a fantastic location near to York and Hanover. AHS Home Warranty included for the first year. A "must see" on anyone's short list. Make your appointment today!
Location
State PA
County York
Area Jackson Twp (15233)
Zoning RESIDENTIAL
Direction Northeast
Rooms
Other Rooms Living Room, Bedroom 2, Kitchen, Basement, Bedroom 1
Basement Partial, Windows, Drain, Sump Pump, Interior Access
Interior
Interior Features Attic, Breakfast Area, Carpet, Ceiling Fan(s), Kitchen - Eat-In, Primary Bath(s), Recessed Lighting, Walk-in Closet(s)
Hot Water Electric, 60+ Gallon Tank
Heating Forced Air
Cooling Central A/C
Flooring Vinyl, Carpet, Concrete
Equipment Oven/Range - Gas, Range Hood, Refrigerator, Cooktop, Dishwasher, Washer, Dryer, Water Heater
Furnishings No
Fireplace N
Window Features Double Hung,Double Pane,Energy Efficient,Insulated,Vinyl Clad
Appliance Oven/Range - Gas, Range Hood, Refrigerator, Cooktop, Dishwasher, Washer, Dryer, Water Heater
Heat Source Natural Gas
Laundry Basement, Washer In Unit, Dryer In Unit
Exterior
Exterior Feature Porch(es), Patio(s)
Parking Features Garage - Front Entry, Garage Door Opener, Inside Access
Garage Spaces 3.0
Utilities Available Under Ground, Natural Gas Available, Electric Available, Cable TV Available, Water Available, Sewer Available
Water Access N
View Park/Greenbelt
Roof Type Asphalt,Shingle,Pitched
Street Surface Paved,Black Top
Accessibility None
Porch Porch(es), Patio(s)
Road Frontage Boro/Township
Attached Garage 1
Total Parking Spaces 3
Garage Y
Building
Lot Description Interior, Front Yard, Level, Rear Yard
Story 2
Foundation Block
Sewer Public Sewer
Water Public
Architectural Style Colonial, Traditional
Level or Stories 2
Additional Building Above Grade
Structure Type Dry Wall,Plaster Walls
New Construction N
Schools
Middle Schools Spring Grove Area
High Schools Spring Grove Area
School District Spring Grove Area
Others
Pets Allowed Y
Senior Community No
Tax ID 33-000-12-0026-E0-00000
Ownership Fee Simple
SqFt Source Assessor
Acceptable Financing Cash, Conventional, FHA, VA
Listing Terms Cash, Conventional, FHA, VA
Financing Cash,Conventional,FHA,VA
Special Listing Condition Standard
Pets Allowed No Pet Restrictions
Read Less Info
Want to know what your home might be worth? Contact us for a FREE valuation!

Our team is ready to help you sell your home for the highest possible price ASAP

Bought with MICHAEL Christopher ALESSANDRONI • Inch & Co. Real Estate, LLC







