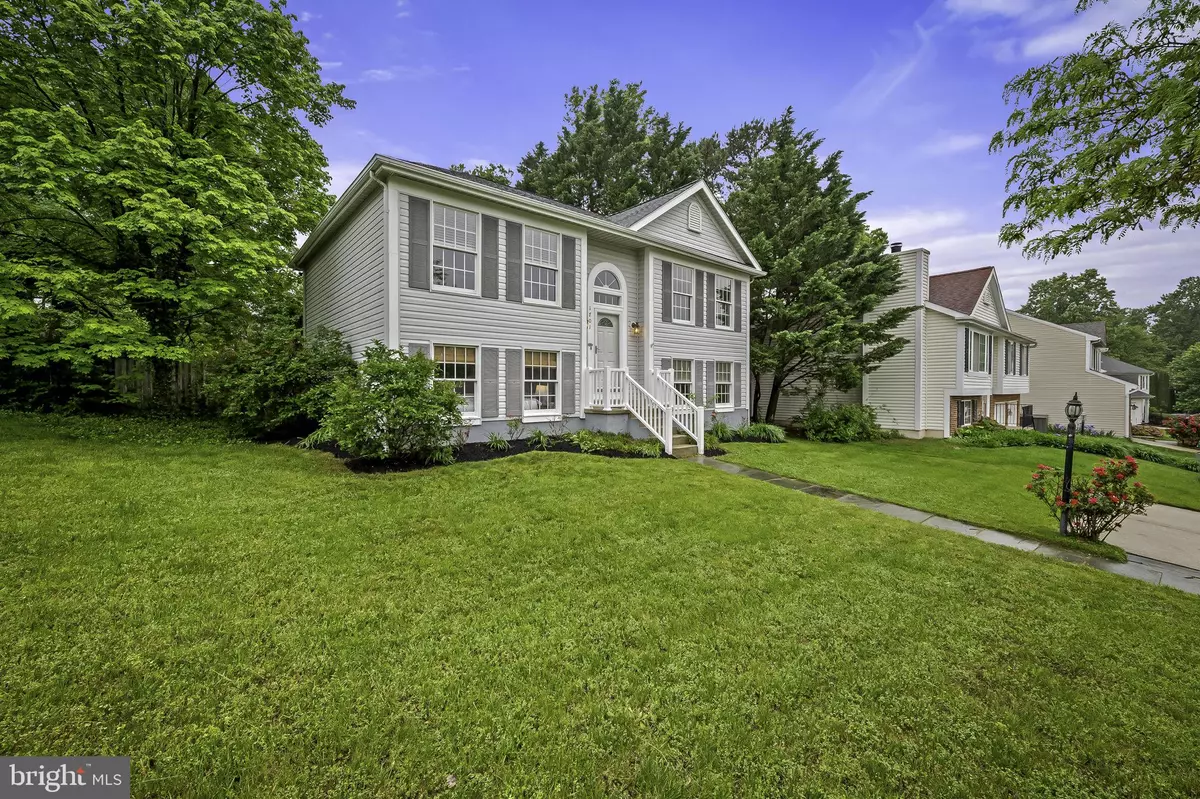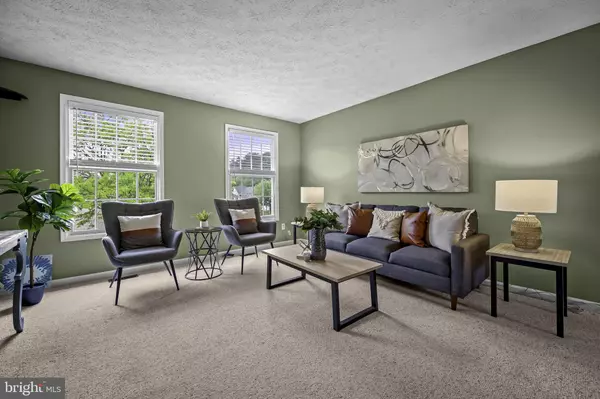$485,000
$465,000
4.3%For more information regarding the value of a property, please contact us for a free consultation.
3 Beds
2 Baths
1,816 SqFt
SOLD DATE : 06/14/2024
Key Details
Sold Price $485,000
Property Type Single Family Home
Sub Type Detached
Listing Status Sold
Purchase Type For Sale
Square Footage 1,816 sqft
Price per Sqft $267
Subdivision Severn Woods
MLS Listing ID MDAA2084176
Sold Date 06/14/24
Style Split Foyer
Bedrooms 3
Full Baths 2
HOA Fees $6/ann
HOA Y/N Y
Abv Grd Liv Area 1,001
Originating Board BRIGHT
Year Built 1989
Annual Tax Amount $4,135
Tax Year 2024
Lot Size 7,203 Sqft
Acres 0.17
Property Description
Welcome to 1701 Angel Ct, a charming split foyer home nestled on a picturesque corner lot in Severn Woods. Boasting a spacious layout and thoughtful features throughout, this residence offers both comfort and versatility for modern living.
Natural light pours in through large windows, illuminating the space and highlighting the warm, welcoming atmosphere.
The heart of the home lies in the well-appointed kitchen, complete with ample cabinetry, sleek countertops, and modern appliances, making meal preparation a breeze. Adjacent to the kitchen, the dining area provides a perfect setting for gatherings and casual meals with loved ones.
Retreat to the expansive primary suite, offering ample space for relaxation and rejuvenation. Featuring a private en-suite office area and the potential to convert back into a fourth bedroom if desired, this versatile space caters to your unique needs and preferences.
Step outside to discover your own outdoor sanctuary, where a large deck awaits for alfresco dining, entertaining, or simply enjoying the beautiful Maryland weather. The fenced backyard offers privacy and security, ideal for children, pets, or gardening enthusiasts.
Situated on a lovely corner lot, this property boasts curb appeal and charm, with mature landscaping and plenty of outdoor space to enjoy. Conveniently located in a desirable neighborhood, you'll appreciate easy access to local amenities, parks, schools, and major commuter routes.
Don't miss the opportunity to make this wonderful home yours. Schedule a showing today and experience the best of Severn living at 1701 Angel Ct.
OFFER DEADLINE -Monday 5/13 at 10am.
Location
State MD
County Anne Arundel
Zoning R5
Rooms
Other Rooms Living Room, Dining Room, Primary Bedroom, Bedroom 2, Bedroom 3, Bedroom 4, Kitchen, Family Room, Foyer
Basement Fully Finished, Walkout Level
Interior
Interior Features Dining Area, Combination Kitchen/Dining, Built-Ins
Hot Water Electric
Heating Heat Pump(s)
Cooling Central A/C
Flooring Carpet
Equipment Dishwasher, Microwave, Refrigerator, Oven/Range - Electric
Fireplace N
Appliance Dishwasher, Microwave, Refrigerator, Oven/Range - Electric
Heat Source Electric
Exterior
Water Access N
Roof Type Architectural Shingle
Accessibility None
Garage N
Building
Story 2
Foundation Block
Sewer Public Sewer
Water Public
Architectural Style Split Foyer
Level or Stories 2
Additional Building Above Grade, Below Grade
Structure Type Dry Wall
New Construction N
Schools
High Schools Old Mill
School District Anne Arundel County Public Schools
Others
Pets Allowed Y
Senior Community No
Tax ID 020474590058635
Ownership Fee Simple
SqFt Source Assessor
Acceptable Financing Cash, Conventional, FHA, VA
Listing Terms Cash, Conventional, FHA, VA
Financing Cash,Conventional,FHA,VA
Special Listing Condition Standard
Pets Allowed No Pet Restrictions
Read Less Info
Want to know what your home might be worth? Contact us for a FREE valuation!

Our team is ready to help you sell your home for the highest possible price ASAP

Bought with Mario Haddad • Long & Foster Real Estate, Inc.







