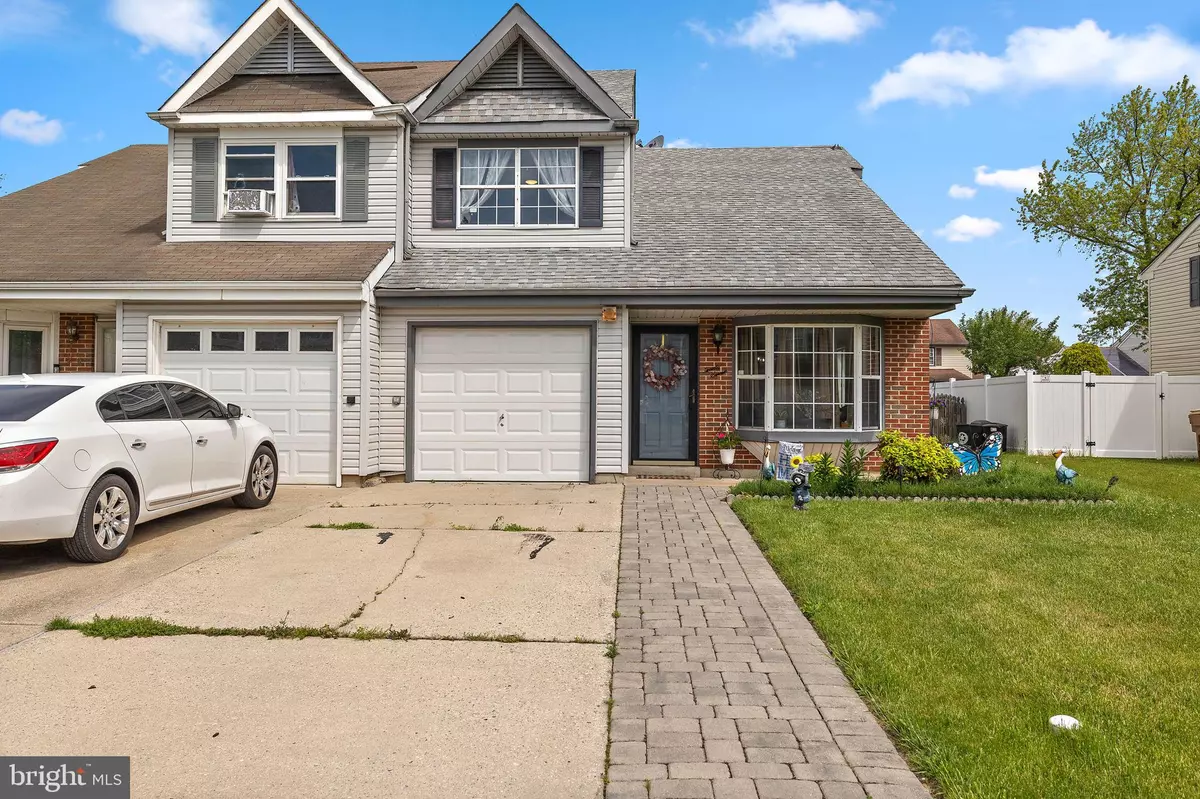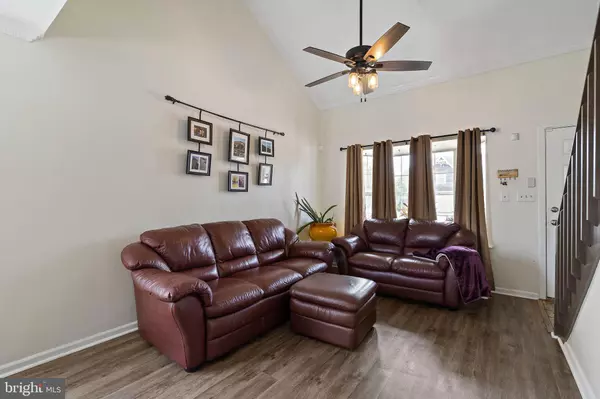$300,000
$295,000
1.7%For more information regarding the value of a property, please contact us for a free consultation.
3 Beds
3 Baths
1,625 SqFt
SOLD DATE : 06/14/2024
Key Details
Sold Price $300,000
Property Type Single Family Home
Sub Type Twin/Semi-Detached
Listing Status Sold
Purchase Type For Sale
Square Footage 1,625 sqft
Price per Sqft $184
Subdivision Meadows Of Wilton
MLS Listing ID DENC2060164
Sold Date 06/14/24
Style Other
Bedrooms 3
Full Baths 2
Half Baths 1
HOA Y/N N
Abv Grd Liv Area 1,625
Originating Board BRIGHT
Year Built 1988
Annual Tax Amount $1,851
Tax Year 2022
Lot Size 6,098 Sqft
Acres 0.14
Lot Dimensions 40.00 x 150.00
Property Description
Welcome to your charming oasis at 27 Blyth Ct! This 3-bedroom 2.5 bath twin property with a one-car garage is a perfect blend of comfort and style. Step into this beautifully appointed residence featuring an open floor plan, ideal for modern living and entertaining. The first level features a living room with a bay window, cathedral ceilings, luxury vinyl plank flooring, a dining room and half bathroom. The kitchen is the perfect size for meal prepping and cooking daily. Enjoy relaxing in the family room near the wood burning fireplace which opens to the kitchen. The second level has a primary bedroom with an ensuite and sitting area providing a peaceful retreat after a long day. There are two sizable bedrooms and a hall bathroom. Enjoy a morning cup of coffee or host parties on the deck in the impressive backyard. Updates include the microwave in 2024, kitchen, stove, refrigerator in 2018, LVP floors in 2018, family room carpet in 2018, front pavers in 2016, deck in 2016, gazebo in 2016, full bathrooms in 2016, primary bedroom sitting area in 2016 and roof in 2014. This gem is in a desirable neighborhood, close to schools, parks, local amenities and major highways for a convenient lifestyle. Do not miss your opportunity to make this house your home! Schedule a showing today and experience the warmth and charm of this home for yourself.
Location
State DE
County New Castle
Area New Castle/Red Lion/Del.City (30904)
Zoning NCSD
Rooms
Other Rooms Living Room, Dining Room, Primary Bedroom, Bedroom 2, Bedroom 3, Kitchen
Interior
Interior Features Carpet, Ceiling Fan(s), Combination Dining/Living, Dining Area, Family Room Off Kitchen, Floor Plan - Open, Primary Bath(s)
Hot Water Natural Gas
Heating Forced Air
Cooling Central A/C
Flooring Carpet, Ceramic Tile, Luxury Vinyl Plank
Fireplaces Number 1
Fireplaces Type Mantel(s), Wood
Fireplace Y
Heat Source Natural Gas
Laundry Main Floor
Exterior
Garage Garage - Front Entry
Garage Spaces 1.0
Fence Wood
Water Access N
Accessibility None
Attached Garage 1
Total Parking Spaces 1
Garage Y
Building
Story 2
Foundation Other
Sewer Public Sewer
Water Public
Architectural Style Other
Level or Stories 2
Additional Building Above Grade, Below Grade
New Construction N
Schools
School District Colonial
Others
Senior Community No
Tax ID 10-029.30-345
Ownership Fee Simple
SqFt Source Assessor
Acceptable Financing Cash, Conventional, FHA, VA
Listing Terms Cash, Conventional, FHA, VA
Financing Cash,Conventional,FHA,VA
Special Listing Condition Standard
Read Less Info
Want to know what your home might be worth? Contact us for a FREE valuation!

Our team is ready to help you sell your home for the highest possible price ASAP

Bought with Garth E Warner Sr. • BHHS Fox & Roach-Greenville







