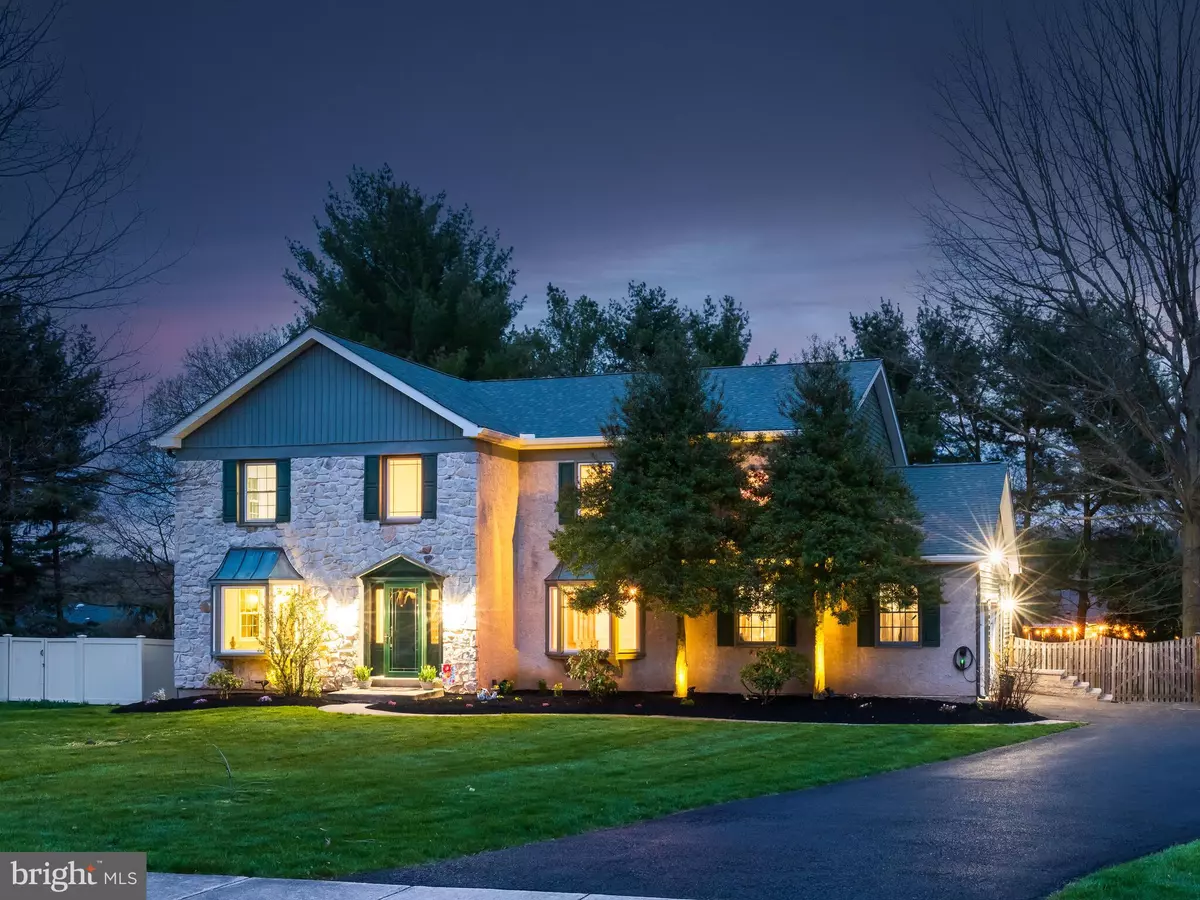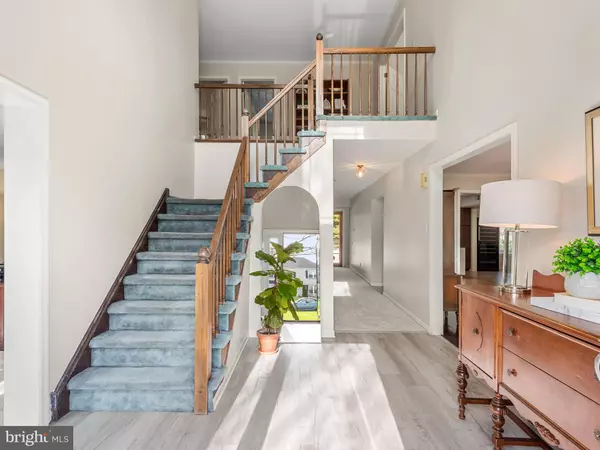$741,000
$699,000
6.0%For more information regarding the value of a property, please contact us for a free consultation.
4 Beds
4 Baths
4,005 SqFt
SOLD DATE : 06/13/2024
Key Details
Sold Price $741,000
Property Type Single Family Home
Sub Type Detached
Listing Status Sold
Purchase Type For Sale
Square Footage 4,005 sqft
Price per Sqft $185
Subdivision Winding River
MLS Listing ID PACT2063510
Sold Date 06/13/24
Style Colonial
Bedrooms 4
Full Baths 2
Half Baths 2
HOA Y/N N
Abv Grd Liv Area 3,205
Originating Board BRIGHT
Year Built 1987
Annual Tax Amount $9,597
Tax Year 2023
Lot Size 0.460 Acres
Acres 0.46
Lot Dimensions 0.00 x 0.00
Property Description
Welcome to 1003 Winding River Lane, a 4 bedroom, 2.2 bath, home with a finished basement, inground pool, and fenced back yard, in the sought-after Winding River community. The first floor showcases updated flooring, modern paint, creating a move-in-ready atmosphere. The home is designed for both family life and entertaining. The living room can be used as a flex space for an office or playroom and an eat-in kitchen featuring lots of counter space and stainless steel appliances. The kitchen flows into the dining room and the cozy family room with a wood-burning fireplace and access to a fenced backyard with the pool and extensive hardscaping. The second floor offers four spacious bedrooms, a full hall bathroom, and a master suite with a walk-in closet and a luxurious bathroom and a good size sitting area that could also be used for an office space. Significant investments in upgrades include a finished basement with a half bath ($7,000 in 2014), and flooring updates in various rooms. The 2car garage features newer doors ($2,510 in 2016), and the backyard has been enhanced with a $16,000 hardscaping patio (2019). A fully replaced HVAC heat pump in 2014 ($14,000), exterior steps at the driveway entrance ($3,900 in 2020), and comprehensive window replacements ($14,480 in 2009) reflect the home’s commitment to quality and comfort. Additional upgrades include a fenced yard ($11,500 in 2012), electrical enhancements in the garage ($1,575 in 2023), a new hot water heater ($1,000 in 2023), and exterior lighting improvements ($2,000 in 2022). The home's roof, gutters, soffits, and downspouts were replaced in 2022 ($62,451). Recent updates in March 2024 include a new entryway floor ($4,500) and fresh carpet and paint throughout the interior ($14,000). This home is within walking distance to Black Rock Sanctuary and recreation areas, minutes to downtown Phoenixville, major highways, shops and restaurants. Experience the vibrant lifestyle along Bridge Street in Phoenixville, indulge in a round of golf at Phoenixville Country Club, and revel in walking access to shopping, dining, and breweries such as Iron Hill Brewery, Bistro on Bridge, Sedona Taphouse, Il Graniao, Steel City Coffee, La Patrona, Black Lab Bistro, The Colonial Theatre, LuLu's Boutique, French Creek Outfitters, and more. Explore the Schuylkill River Trail and Valley Forge National Park, and twenty minutes to King of Prussia. Welcome home…
Location
State PA
County Chester
Area Phoenixville Boro (10315)
Zoning RESID
Rooms
Other Rooms Living Room, Dining Room, Primary Bedroom, Bedroom 2, Bedroom 3, Kitchen, Family Room, Bedroom 1, Other
Basement Full, Fully Finished
Interior
Interior Features Primary Bath(s), Skylight(s), Wet/Dry Bar, Dining Area
Hot Water Electric
Heating Heat Pump(s), Forced Air
Cooling Central A/C
Flooring Wood, Fully Carpeted, Vinyl, Tile/Brick
Fireplaces Number 1
Fireplaces Type Stone
Equipment Built-In Range, Oven - Self Cleaning, Dishwasher, Disposal
Fireplace Y
Appliance Built-In Range, Oven - Self Cleaning, Dishwasher, Disposal
Heat Source Electric
Laundry Main Floor
Exterior
Parking Features Garage Door Opener, Garage - Side Entry, Inside Access
Garage Spaces 6.0
Pool In Ground
Utilities Available Cable TV
Water Access N
Roof Type Pitched,Shingle
Accessibility None
Attached Garage 2
Total Parking Spaces 6
Garage Y
Building
Lot Description Cul-de-sac, Level
Story 2
Foundation Concrete Perimeter
Sewer Public Sewer
Water Public
Architectural Style Colonial
Level or Stories 2
Additional Building Above Grade, Below Grade
Structure Type Cathedral Ceilings
New Construction N
Schools
Elementary Schools Barkley
Middle Schools Phoenixville Area
High Schools Phoenixville Area
School District Phoenixville Area
Others
Senior Community No
Tax ID 15-03A-0016
Ownership Fee Simple
SqFt Source Assessor
Security Features Security System
Acceptable Financing Conventional
Listing Terms Conventional
Financing Conventional
Special Listing Condition Standard
Read Less Info
Want to know what your home might be worth? Contact us for a FREE valuation!

Our team is ready to help you sell your home for the highest possible price ASAP

Bought with George A Korkus III • RE/MAX Ready







