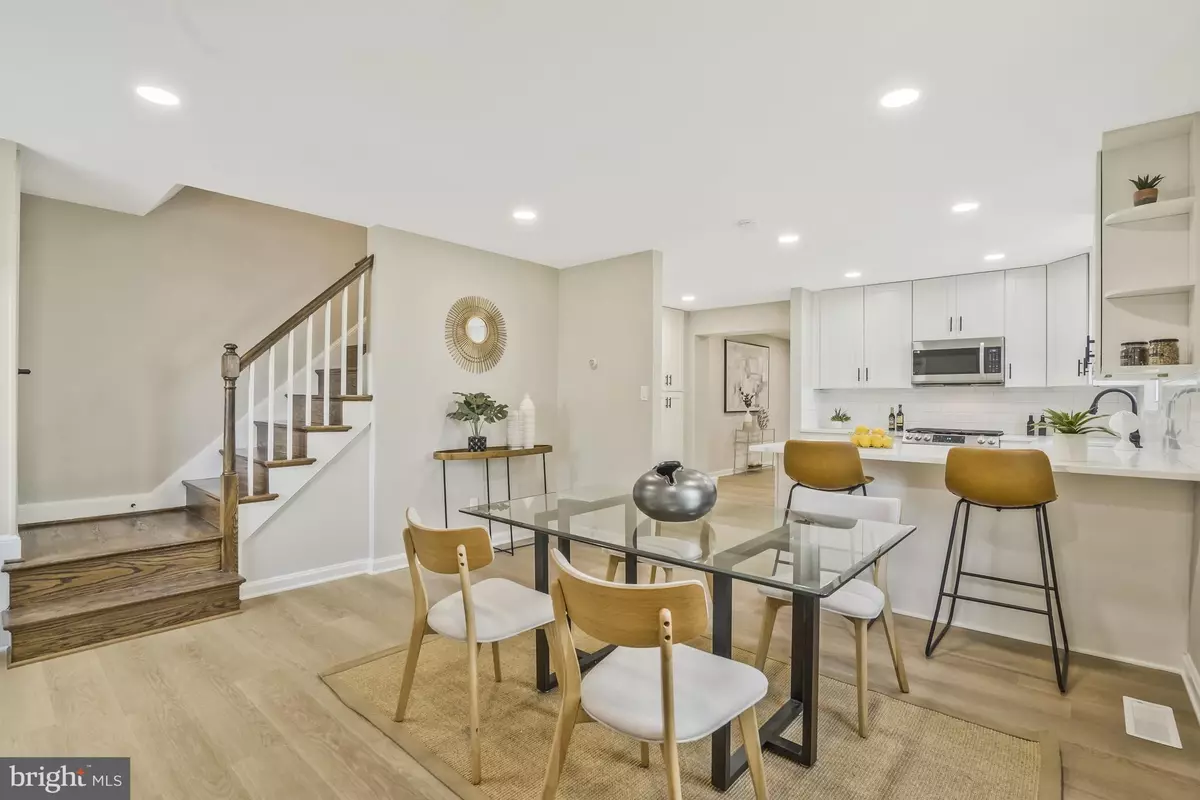$655,000
$645,000
1.6%For more information regarding the value of a property, please contact us for a free consultation.
2 Beds
2 Baths
1,628 SqFt
SOLD DATE : 06/12/2024
Key Details
Sold Price $655,000
Property Type Single Family Home
Sub Type Twin/Semi-Detached
Listing Status Sold
Purchase Type For Sale
Square Footage 1,628 sqft
Price per Sqft $402
Subdivision Huntington
MLS Listing ID VAFX2180416
Sold Date 06/12/24
Style Traditional,Colonial
Bedrooms 2
Full Baths 2
HOA Y/N N
Abv Grd Liv Area 1,220
Originating Board BRIGHT
Year Built 1949
Annual Tax Amount $5,446
Tax Year 2023
Lot Size 3,757 Sqft
Acres 0.09
Property Description
We took showing feedback and acted on it with a brand new asphalt driveway! Presenting one of the finest remodeled homes the Huntington neighborhood has ever seen. Utilizing every square foot to its highest potential. Beautiful brand new LVP flooring throughout the main level and a remodeled kitchen and dining area all highlighted by expertly installed recessed lighting. Kitchen includes new cabinets, countertops, backsplash, stainless steel appliances, hardware, etc. Off the back of the kitchen you will find a living room unmatched by most homes in the neighborhood adding a great amount of extra square footage to the house and a more open feel. Head upstairs and you will notice the masterfully refinished hardwood floors, two bedrooms, and a newly remodeled full bathroom. Through the doorway in the corner of the kitchen and down to the lower level you will find all new carpet and more recessed lighting. An area that can easily be used as a third bedroom, rec room, office, or whatever suits your needs! Equipped with laundry, closets, and a brand new second full bathroom. New roof and windows also! Huntington is a well-established neighborhood with loads of character conveniently located just off 495 only a couple blocks from the Huntington Metro and nearby shops, restaurants, grocery stores, and other services. Just minutes from Belle Haven, Old Town, Del Ray, National Harbor, etc. No HOA, but a very lively and spirited local civic association. Make yourself a part of this wonderful community with a totally move-in ready and low maintenance home!
Location
State VA
County Fairfax
Zoning 180
Rooms
Other Rooms Living Room, Dining Room, Bedroom 2, Kitchen, Bedroom 1, Recreation Room, Bathroom 1, Bathroom 2
Basement Connecting Stairway, Fully Finished, Improved, Interior Access
Interior
Hot Water Natural Gas
Heating Forced Air
Cooling Central A/C
Fireplace N
Heat Source Natural Gas
Laundry Has Laundry, Basement
Exterior
Garage Spaces 2.0
Fence Rear, Chain Link, Wood
Water Access N
Accessibility Other
Total Parking Spaces 2
Garage N
Building
Story 3
Foundation Brick/Mortar
Sewer Public Sewer
Water Public
Architectural Style Traditional, Colonial
Level or Stories 3
Additional Building Above Grade, Below Grade
New Construction N
Schools
Elementary Schools Cameron
Middle Schools Twain
High Schools Edison
School District Fairfax County Public Schools
Others
Senior Community No
Tax ID 0831 10 0060B
Ownership Fee Simple
SqFt Source Assessor
Acceptable Financing Cash, Conventional, FHA, VA
Listing Terms Cash, Conventional, FHA, VA
Financing Cash,Conventional,FHA,VA
Special Listing Condition Standard
Read Less Info
Want to know what your home might be worth? Contact us for a FREE valuation!

Our team is ready to help you sell your home for the highest possible price ASAP

Bought with Annette M Bergmann • Douglas Realty LLC







