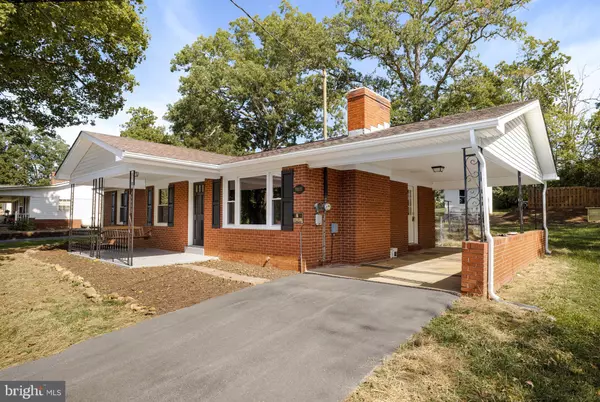$264,000
$264,000
For more information regarding the value of a property, please contact us for a free consultation.
3 Beds
2 Baths
1,025 SqFt
SOLD DATE : 06/11/2024
Key Details
Sold Price $264,000
Property Type Single Family Home
Sub Type Detached
Listing Status Sold
Purchase Type For Sale
Square Footage 1,025 sqft
Price per Sqft $257
Subdivision Mill Creek Communituy
MLS Listing ID VAPA2002742
Sold Date 06/11/24
Style Ranch/Rambler
Bedrooms 3
Full Baths 1
Half Baths 1
HOA Y/N N
Abv Grd Liv Area 1,025
Originating Board BRIGHT
Year Built 1972
Annual Tax Amount $670
Tax Year 2022
Lot Size 0.600 Acres
Acres 0.6
Property Description
Brick Ranch Style home in the Beautiful Mill Creek area of Page County! All new Kitchen with Hickory Cabinets, New Counter Tops, Stainless Steel appliances. New Luxury Vinyl Plank flooring throughout the home for easy maintenance. Maintenance Free Brick Exterior. Updated Windows throughout the home. Updated Bathrooms. Master Bedroom features an updated Half Bath. Fresh paint in every part of the home. Brick Wood Burning Fireplace for the chilly fall and winter evenings. New Heat Pump. New Architectural Shingle Roof. New Gutters and soffits. A bonus feature is an in-ground pool, seller is selling the pool as - is, buyer can add their finishing touches to the pool as they desire. Seller will make no repairs to the pool. Back of the lot fronts Birchwood Dr. Unknown if it is, or could be a buildable lot. Buyers and Buyer's agent responsible for their own due diligence . All data is approximate. Includes 2 lots sold together. Electric supplied by Shenandoah Valley Electric, Water supplied by The Town of Stanley
Location
State VA
County Page
Zoning R
Rooms
Basement Interior Access, Rear Entrance, Unfinished, Walkout Stairs
Main Level Bedrooms 3
Interior
Hot Water Electric
Heating Heat Pump(s)
Cooling Central A/C
Fireplaces Number 1
Fireplaces Type Brick
Equipment Built-In Microwave, Dishwasher, Refrigerator, Stove
Fireplace Y
Appliance Built-In Microwave, Dishwasher, Refrigerator, Stove
Heat Source Electric
Laundry Basement
Exterior
Garage Spaces 1.0
Fence Chain Link, Rear, Wood
Pool In Ground
Water Access N
Roof Type Architectural Shingle
Accessibility None
Total Parking Spaces 1
Garage N
Building
Story 1
Foundation Block
Sewer On Site Septic
Water Public
Architectural Style Ranch/Rambler
Level or Stories 1
Additional Building Above Grade, Below Grade
New Construction N
Schools
School District Page County Public Schools
Others
Senior Community No
Tax ID 61A 1 1 3
Ownership Fee Simple
SqFt Source Estimated
Acceptable Financing FHA, VA, Conventional, USDA
Listing Terms FHA, VA, Conventional, USDA
Financing FHA,VA,Conventional,USDA
Special Listing Condition Standard
Read Less Info
Want to know what your home might be worth? Contact us for a FREE valuation!

Our team is ready to help you sell your home for the highest possible price ASAP

Bought with Erika Ganoe • Old Dominion Realty







