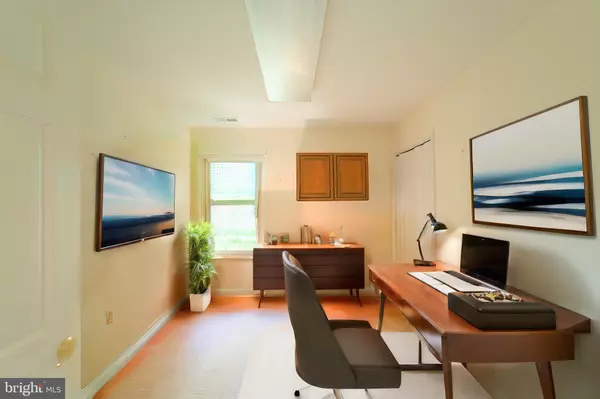$255,000
$255,000
For more information regarding the value of a property, please contact us for a free consultation.
3 Beds
2 Baths
1,468 SqFt
SOLD DATE : 06/06/2024
Key Details
Sold Price $255,000
Property Type Condo
Sub Type Condo/Co-op
Listing Status Sold
Purchase Type For Sale
Square Footage 1,468 sqft
Price per Sqft $173
Subdivision Silver Ridge
MLS Listing ID MDBC2095022
Sold Date 06/06/24
Style Traditional
Bedrooms 3
Full Baths 2
Condo Fees $340/mo
HOA Y/N N
Abv Grd Liv Area 1,468
Originating Board BRIGHT
Year Built 1996
Annual Tax Amount $2,109
Tax Year 2023
Property Description
***PRIVATE WOODED VIEWS*** Rarely available rear condominium available in popular Silver Ridge Community. This property features 3 Bedrooms, 2 Full Baths, Eat-In Kitchen, Separate Dining Room, and so much more. Say "See you later" to stairs, and "so long" to the elevator. This unit is located just down the hall upon entering the secured main entrance. This property is truly your serene retreat!
Embrace the tranquility of nature with all-encompassing wooded views, inviting you to unwind and reconnect with the outdoors from the comfort of your own home. Step outside onto the spacious deck, where morning coffees and evening gatherings become cherished rituals against the backdrop of lush greenery. Conveniences outside the home are just a couple minutes away. Whether shopping, transportation, dining, or leisure, you are a short drive and even walk away. This property is move in ready, yet still leaves some room for you to customize make it your own.
Seize the chance to make this peaceful haven your own, where every day feels like a retreat amidst the beauty of nature. Don't miss out on the chance to call this place home!
Location
State MD
County Baltimore
Zoning RAE 1
Rooms
Main Level Bedrooms 3
Interior
Interior Features Breakfast Area, Chair Railings, Combination Dining/Living, Crown Moldings, Dining Area, Entry Level Bedroom, Floor Plan - Traditional, Formal/Separate Dining Room, Kitchen - Eat-In, Kitchen - Table Space, Sprinkler System, Stall Shower, Tub Shower, Walk-in Closet(s), Window Treatments
Hot Water Electric
Heating Forced Air
Cooling Central A/C
Flooring Carpet
Equipment Built-In Microwave, Dishwasher, Dryer, Oven/Range - Electric, Refrigerator, Washer, Water Heater
Fireplace N
Window Features Screens
Appliance Built-In Microwave, Dishwasher, Dryer, Oven/Range - Electric, Refrigerator, Washer, Water Heater
Heat Source Electric
Laundry Main Floor, Washer In Unit, Dryer In Unit
Exterior
Exterior Feature Balcony, Deck(s)
Utilities Available Cable TV, Phone, Phone Connected
Amenities Available Common Grounds, Elevator
Water Access N
Accessibility Doors - Swing In, Grab Bars Mod, Level Entry - Main, No Stairs, Ramp - Main Level
Porch Balcony, Deck(s)
Garage N
Building
Story 1
Unit Features Garden 1 - 4 Floors
Sewer Public Sewer
Water Public
Architectural Style Traditional
Level or Stories 1
Additional Building Above Grade, Below Grade
Structure Type Dry Wall
New Construction N
Schools
Elementary Schools Perry Hall
Middle Schools Perry Hall
High Schools Perry Hall
School District Baltimore County Public Schools
Others
Pets Allowed Y
HOA Fee Include Common Area Maintenance,Ext Bldg Maint,Insurance,Lawn Care Front,Lawn Care Rear,Lawn Care Side,Lawn Maintenance,Management,Reserve Funds,Sewer,Snow Removal,Trash,Water
Senior Community No
Tax ID 04112200023791
Ownership Condominium
Security Features Main Entrance Lock
Special Listing Condition Standard
Pets Allowed Number Limit, Size/Weight Restriction
Read Less Info
Want to know what your home might be worth? Contact us for a FREE valuation!

Our team is ready to help you sell your home for the highest possible price ASAP

Bought with Karen L Harms • Cummings & Co. Realtors







