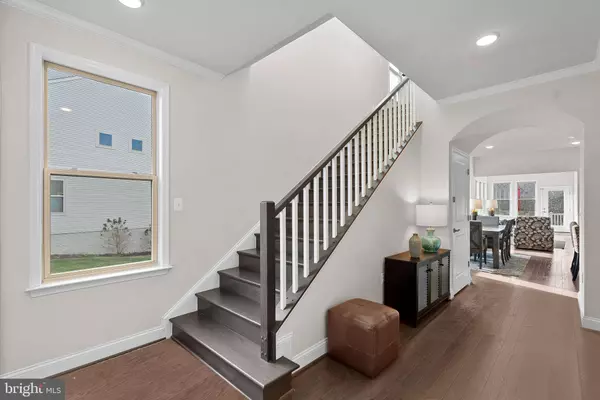$880,000
$890,000
1.1%For more information regarding the value of a property, please contact us for a free consultation.
4 Beds
5 Baths
3,970 SqFt
SOLD DATE : 06/10/2024
Key Details
Sold Price $880,000
Property Type Townhouse
Sub Type End of Row/Townhouse
Listing Status Sold
Purchase Type For Sale
Square Footage 3,970 sqft
Price per Sqft $221
Subdivision Lexington 7
MLS Listing ID VALO2062464
Sold Date 06/10/24
Style Craftsman,Villa
Bedrooms 4
Full Baths 4
Half Baths 1
HOA Fees $205/mo
HOA Y/N Y
Abv Grd Liv Area 2,884
Originating Board BRIGHT
Year Built 2019
Annual Tax Amount $7,457
Tax Year 2023
Lot Size 4,356 Sqft
Acres 0.1
Property Description
PRICE REDUCED!
MAIN LEVEL LIVING! Who needs an elevator when everything you need is on the entry level???
PERFECT FOR MULTI-GENERATIONAL LIVING!
+ 55+ adult community villa
+ RARE END-UNIT with MANY WINDOWS and LIGHT!!!!
+ Nearly 4,000 square feet of thoughtfully finished space.
+ Stainless-steel appliances and quartz countertops .
+ Open-concept floorplan with engineered wood floors on main and upper levels.
+ Main level deck and lower patio
+ Expansive views of the pond, open greenery, and woods
+ 4 generously sized bedrooms, each with its own en-suite bathroom.
* Upstairs loft and office provide additional versatile spaces, perfect for a cozy reading nook or a productive work area.
+ Finished walk-out basement with 4th bedroom and full bath. Plenty of storage.
+ Basement has been pre-wired and plumbed for an extra full kitchen.
+ 240 EV outlet for electric cars
+ Surround sound and gas fireplace
+ Walking trail to Potomac River
+ 1 mile to One Loudoun
+ Easy access to Rte 7
Why pay high HOA fees for amenities that you will not use?? Consider a membership to use Ashburn Village's pool and gym/sports pavilion which is just 7 min away for the months you'll want a pool.
Location
State VA
County Loudoun
Zoning R8
Rooms
Other Rooms Dining Room, Primary Bedroom, Bedroom 2, Bedroom 3, Bedroom 4, Kitchen, Family Room, Sun/Florida Room, Laundry, Loft, Office, Recreation Room, Storage Room, Utility Room, Bathroom 2, Bathroom 3, Primary Bathroom, Full Bath
Basement Full, Connecting Stairway, Daylight, Partial, Heated, Interior Access, Outside Entrance, Partially Finished, Walkout Level, Windows, Sump Pump
Main Level Bedrooms 1
Interior
Hot Water Natural Gas
Heating Central
Cooling Central A/C
Flooring Engineered Wood
Fireplaces Number 1
Fireplace Y
Heat Source Natural Gas
Exterior
Parking Features Garage - Front Entry, Other
Garage Spaces 4.0
Utilities Available Cable TV Available, Electric Available, Natural Gas Available, Phone Available, Sewer Available, Water Available
Amenities Available Tennis Courts, Other
Water Access N
View Pond, Trees/Woods, Scenic Vista, Panoramic
Accessibility Other
Attached Garage 2
Total Parking Spaces 4
Garage Y
Building
Lot Description Backs - Open Common Area, Cleared, Corner, Rear Yard, SideYard(s)
Story 3
Foundation Concrete Perimeter
Sewer Public Sewer
Water Public
Architectural Style Craftsman, Villa
Level or Stories 3
Additional Building Above Grade, Below Grade
New Construction N
Schools
Elementary Schools Steuart W. Weller
Middle Schools Belmont Ridge
High Schools Riverside
School District Loudoun County Public Schools
Others
HOA Fee Include Lawn Maintenance,Common Area Maintenance,Management
Senior Community Yes
Age Restriction 55
Tax ID 056384083000
Ownership Fee Simple
SqFt Source Assessor
Acceptable Financing Cash, FHA, VA, Conventional
Listing Terms Cash, FHA, VA, Conventional
Financing Cash,FHA,VA,Conventional
Special Listing Condition Standard
Read Less Info
Want to know what your home might be worth? Contact us for a FREE valuation!

Our team is ready to help you sell your home for the highest possible price ASAP

Bought with Karl Girard Lotspeich • Keller Williams Realty







