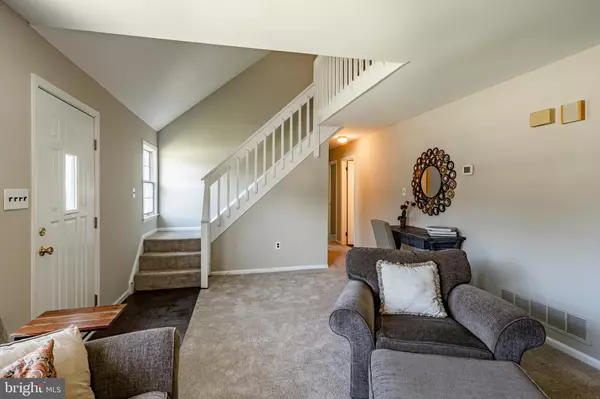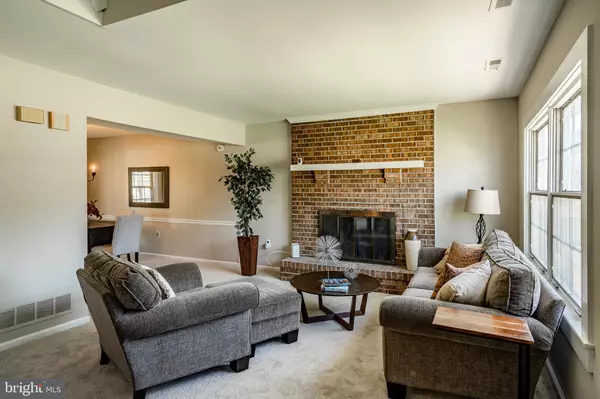$399,900
$399,900
For more information regarding the value of a property, please contact us for a free consultation.
4 Beds
2 Baths
2,050 SqFt
SOLD DATE : 06/07/2024
Key Details
Sold Price $399,900
Property Type Single Family Home
Sub Type Detached
Listing Status Sold
Purchase Type For Sale
Square Footage 2,050 sqft
Price per Sqft $195
Subdivision Rivers End
MLS Listing ID DENC2057832
Sold Date 06/07/24
Style Cape Cod
Bedrooms 4
Full Baths 2
HOA Y/N N
Abv Grd Liv Area 2,050
Originating Board BRIGHT
Year Built 1979
Annual Tax Amount $3,157
Tax Year 2022
Lot Size 8,712 Sqft
Acres 0.2
Lot Dimensions 65.40 x 101.70
Property Description
Beautiful cape cod style home. When you step through the front entrance, you will be greeted by the vaulted ceiling and wood burning fireplace in the living room. The dining room opens to the living area and updated kitchen. The 3 season room has flexible uses, an additional eating area at a BBQ or could be used as a family room. The primary bedroom is located on this level as well as a 2nd bedroom and full updated bath. The upper level presents the 3rd and 4th bedrooms and the 2nd full bath. The 2 car garage is a great feature and the rear patio will be well used for the out door get-togethers! Fresh paint and new flooring throughout. Come see this one today, you will be glad you did!
Location
State DE
County New Castle
Area New Castle/Red Lion/Del.City (30904)
Zoning NCPUD
Rooms
Other Rooms Living Room, Dining Room, Primary Bedroom, Bedroom 2, Bedroom 3, Bedroom 4, Kitchen, Sun/Florida Room, Bathroom 1, Bathroom 2
Main Level Bedrooms 2
Interior
Hot Water Electric
Heating Forced Air
Cooling Central A/C
Fireplaces Number 1
Fireplace Y
Heat Source Oil
Exterior
Parking Features Garage Door Opener, Garage - Front Entry
Garage Spaces 2.0
Water Access N
Accessibility None
Attached Garage 2
Total Parking Spaces 2
Garage Y
Building
Story 2
Foundation Slab
Sewer Public Sewer
Water Public
Architectural Style Cape Cod
Level or Stories 2
Additional Building Above Grade, Below Grade
New Construction N
Schools
School District Christina
Others
Senior Community No
Tax ID 10-028.30-133
Ownership Fee Simple
SqFt Source Assessor
Special Listing Condition Standard
Read Less Info
Want to know what your home might be worth? Contact us for a FREE valuation!

Our team is ready to help you sell your home for the highest possible price ASAP

Bought with Luquona Nelson • EXP Realty, LLC







