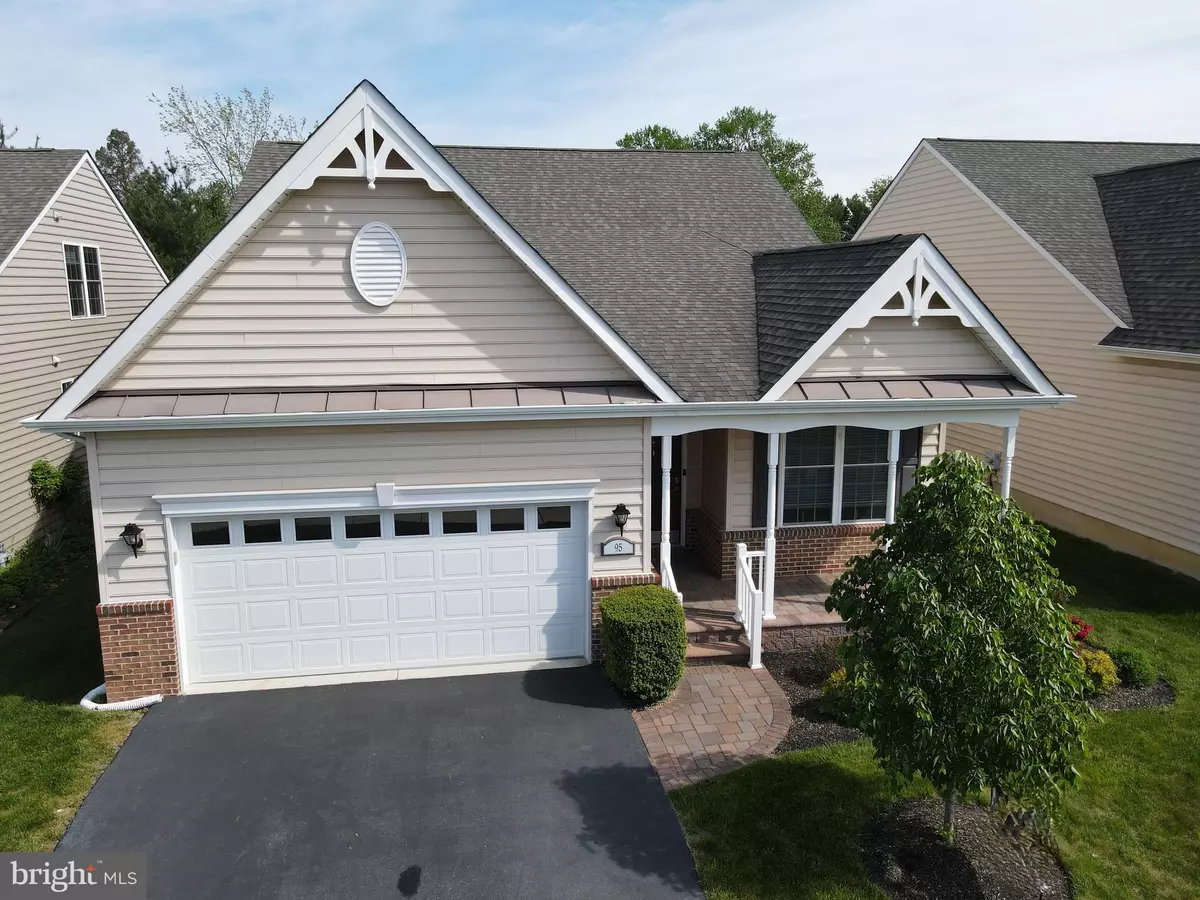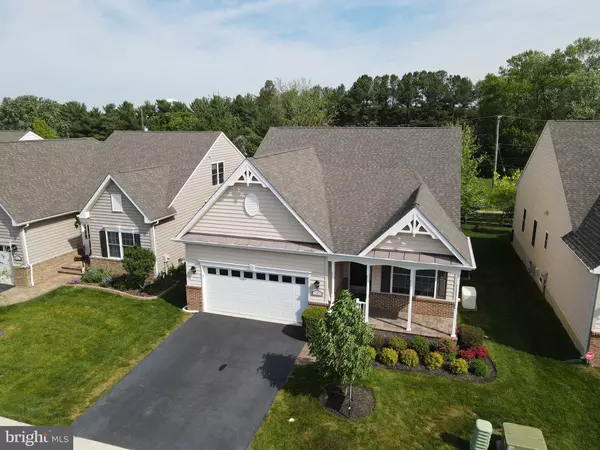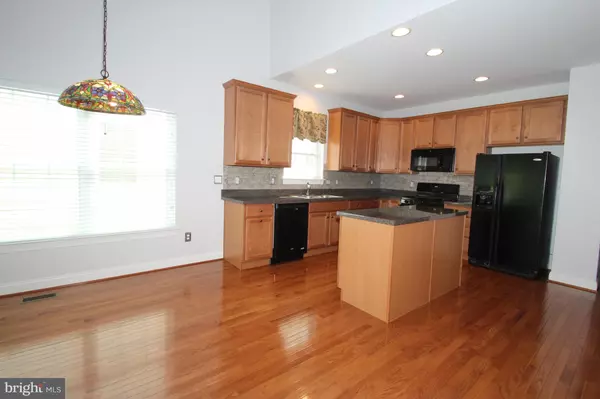$429,000
$425,000
0.9%For more information regarding the value of a property, please contact us for a free consultation.
2 Beds
2 Baths
1,650 SqFt
SOLD DATE : 06/07/2024
Key Details
Sold Price $429,000
Property Type Single Family Home
Sub Type Detached
Listing Status Sold
Purchase Type For Sale
Square Footage 1,650 sqft
Price per Sqft $260
Subdivision Village Of Long Cree
MLS Listing ID DENC2060768
Sold Date 06/07/24
Style Ranch/Rambler
Bedrooms 2
Full Baths 2
HOA Fees $184/mo
HOA Y/N Y
Abv Grd Liv Area 1,650
Originating Board BRIGHT
Year Built 2014
Annual Tax Amount $3,042
Tax Year 2023
Lot Size 5,227 Sqft
Acres 0.12
Property Description
Best value in the sought after 55+ community of Village of Long Creek conveniently located close to major routes and shopping! Immaculately maintained, this home features an open floor plan full of light from the many windows. The eat-in kitchen is perfect for entertaining with 42" cabinets, large pantry, gas cooking, tile back splash, large island, and a large breakfast area. The kitchen opens to the great room with a soaring vaulted ceiling. Nice sized owner's bedroom suite with sitting room, large walk-in closet and private bath with double sinks, linen closet and shower with glass door. Huge unfinished basement with egress for all of your storage needs or future finishing. Other features and upgrades include new carpet in the front bedroom, large front porch, irrigation system and gutter guards. Nice community club house and open space, active community with planned events and outings. Reasonable monthly fee includes snow and trash removal, grass cutting and landscaping. Hurry to make your appointment to see this fine home today!
Location
State DE
County New Castle
Area Newark/Glasgow (30905)
Zoning ST
Rooms
Other Rooms Living Room, Primary Bedroom, Sitting Room, Bedroom 2, Kitchen, Laundry
Basement Rear Entrance, Unfinished
Main Level Bedrooms 2
Interior
Interior Features Carpet, Ceiling Fan(s), Kitchen - Eat-In, Kitchen - Island, Pantry, Wood Floors
Hot Water Electric
Heating Forced Air
Cooling Central A/C
Flooring Carpet, Hardwood, Vinyl
Equipment Dishwasher, Disposal, Dryer, Microwave, Oven/Range - Gas, Refrigerator, Washer
Fireplace N
Appliance Dishwasher, Disposal, Dryer, Microwave, Oven/Range - Gas, Refrigerator, Washer
Heat Source Natural Gas
Laundry Main Floor
Exterior
Exterior Feature Deck(s), Patio(s)
Garage Garage - Front Entry, Garage Door Opener
Garage Spaces 4.0
Amenities Available Club House, Common Grounds
Water Access N
Accessibility None
Porch Deck(s), Patio(s)
Attached Garage 2
Total Parking Spaces 4
Garage Y
Building
Story 1
Foundation Concrete Perimeter
Sewer Public Sewer
Water Public
Architectural Style Ranch/Rambler
Level or Stories 1
Additional Building Above Grade, Below Grade
Structure Type 9'+ Ceilings,Vaulted Ceilings
New Construction N
Schools
Elementary Schools Brader
Middle Schools Gauger-Cobbs
High Schools Glasgow
School District Christina
Others
HOA Fee Include Common Area Maintenance,Lawn Maintenance,Snow Removal,Trash
Senior Community Yes
Age Restriction 55
Tax ID 11-026.40-003
Ownership Fee Simple
SqFt Source Estimated
Security Features Security System
Special Listing Condition Standard
Read Less Info
Want to know what your home might be worth? Contact us for a FREE valuation!

Our team is ready to help you sell your home for the highest possible price ASAP

Bought with Christian LaPense • BHHS Fox & Roach-Christiana







