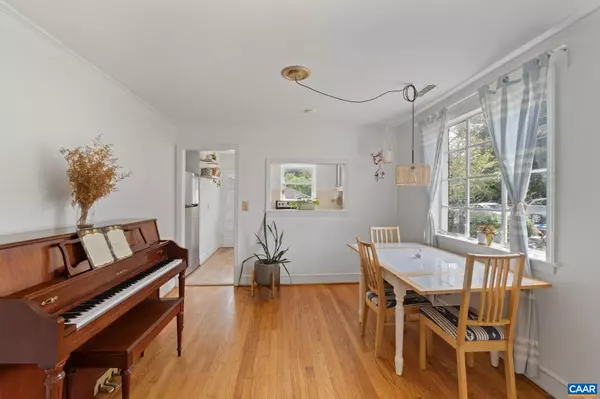$501,000
$450,000
11.3%For more information regarding the value of a property, please contact us for a free consultation.
4 Beds
2 Baths
2,140 SqFt
SOLD DATE : 06/07/2024
Key Details
Sold Price $501,000
Property Type Single Family Home
Sub Type Detached
Listing Status Sold
Purchase Type For Sale
Square Footage 2,140 sqft
Price per Sqft $234
Subdivision None Available
MLS Listing ID 652344
Sold Date 06/07/24
Style Ranch/Rambler
Bedrooms 4
Full Baths 2
HOA Y/N N
Abv Grd Liv Area 1,120
Originating Board CAAR
Year Built 1952
Annual Tax Amount $3,569
Tax Year 2024
Lot Size 0.280 Acres
Acres 0.28
Property Description
Welcome to this super cute ONE LEVEL GEM in the heart of everything! Beautifully updated kitchen with butcher block counters, stainless appliances and LVP flooring. Sunny dining room and inviting living room with wood burning fireplace. Much of interior freshly painted. Three bedrooms on main level with renovated full bath. Expansive walk-up attic offers lots of extra storage and potential for finished FLEX SPACE. 4th bedroom plus HOME OFFICE on terrace level with 2nd full bath, living and dining areas; 2nd kitchen with butcher block counters and breakfast bar; NEW Pergo flooring and mini split HVAC system. Fabulous separate space for guests! Lovely yard with pollinator friendly landscaping plus enclosed vegetable garden. Create your own URBAN HOMESTEAD! Enjoy the awesome outdoor spaces - cozy side porch, easily screened, plus TREX deck in rear and FIREPIT. Full list of improvements and upgrades in documents. Across the street from Covenant Lower School. Nearby McIntire Park offers lighted baseball / softball fields and 3 picnic shelters. Short drive to historic downtown, shops, schools, restaurants, farmers' markets, breweries, wineries, hiking and biking trails and boating on rivers and lakes.,Painted Cabinets,Wood Counter,Fireplace in Living Room
Location
State VA
County Charlottesville City
Rooms
Other Rooms Living Room, Dining Room, Kitchen, Family Room, Office, Full Bath, Additional Bedroom
Basement Fully Finished, Full, Heated, Outside Entrance, Walkout Level, Windows
Main Level Bedrooms 3
Interior
Interior Features 2nd Kitchen, Attic, Entry Level Bedroom
Heating Heat Pump(s), Steam
Cooling Central A/C
Flooring Ceramic Tile, Wood
Fireplaces Number 1
Fireplaces Type Brick, Wood
Equipment Dryer, Washer/Dryer Hookups Only, Washer, Dishwasher, Oven/Range - Electric, Refrigerator
Fireplace Y
Window Features Double Hung,Insulated,Screens
Appliance Dryer, Washer/Dryer Hookups Only, Washer, Dishwasher, Oven/Range - Electric, Refrigerator
Heat Source Natural Gas Available
Exterior
View Garden/Lawn
Roof Type Architectural Shingle
Accessibility None
Road Frontage Public
Garage N
Building
Lot Description Landscaping, Open
Story 1
Foundation Block
Sewer Public Sewer
Water Public
Architectural Style Ranch/Rambler
Level or Stories 1
Additional Building Above Grade, Below Grade
New Construction N
Schools
Elementary Schools Greenbrier
Middle Schools Walker & Buford
High Schools Charlottesville
School District Charlottesville City Public Schools
Others
Ownership Other
Security Features Smoke Detector
Special Listing Condition Standard
Read Less Info
Want to know what your home might be worth? Contact us for a FREE valuation!

Our team is ready to help you sell your home for the highest possible price ASAP

Bought with MAUREEN HEGARTY • KELLER WILLIAMS ALLIANCE - CHARLOTTESVILLE







