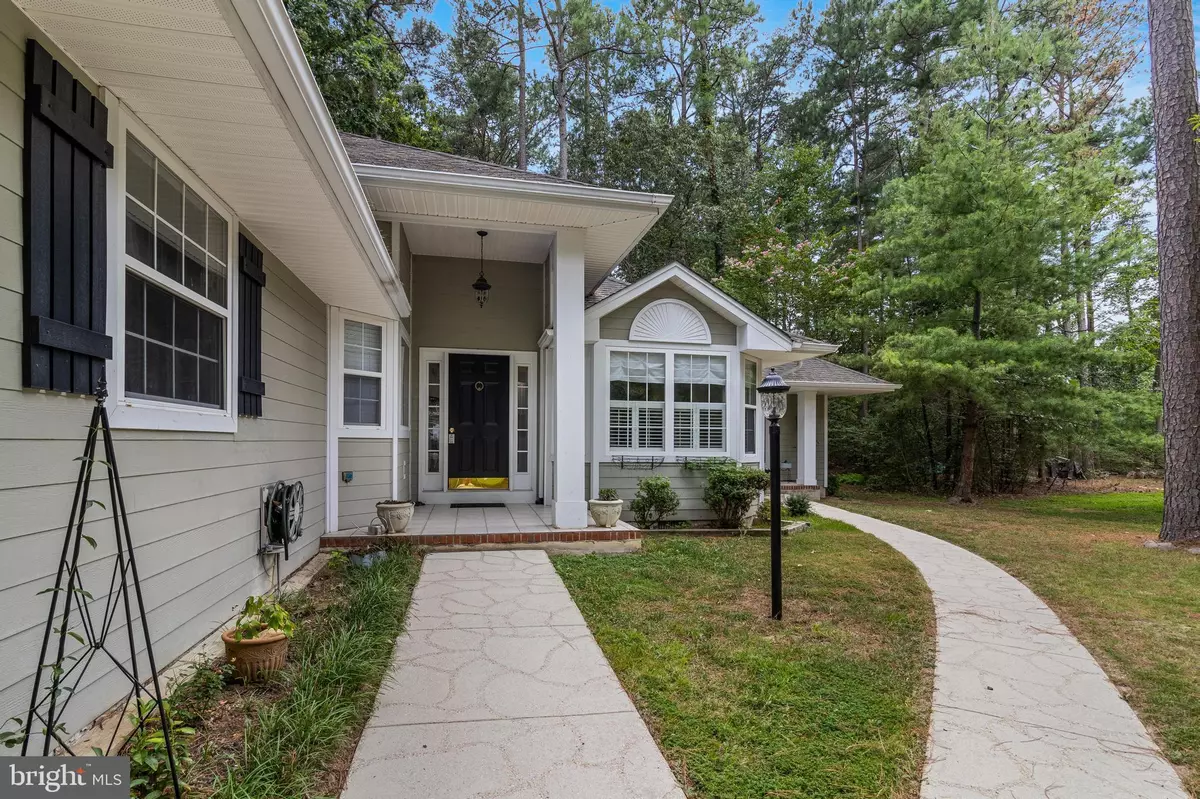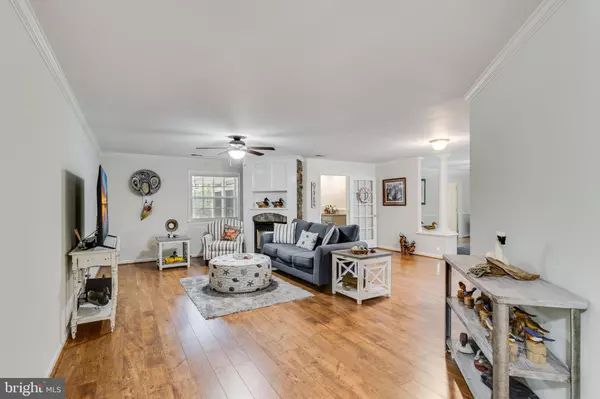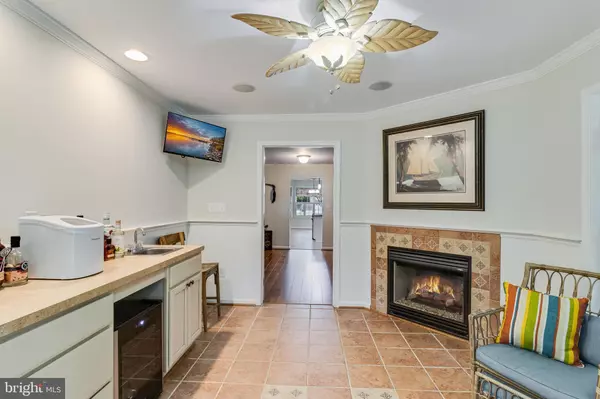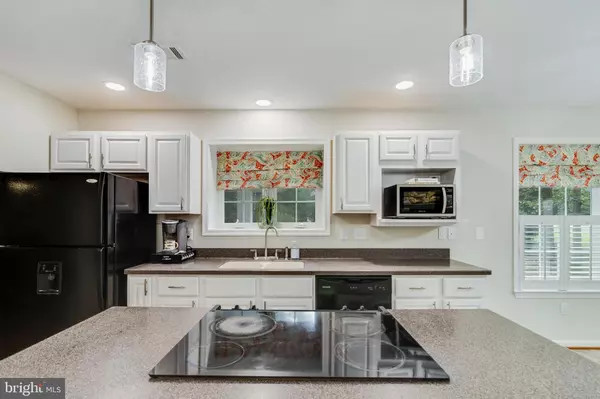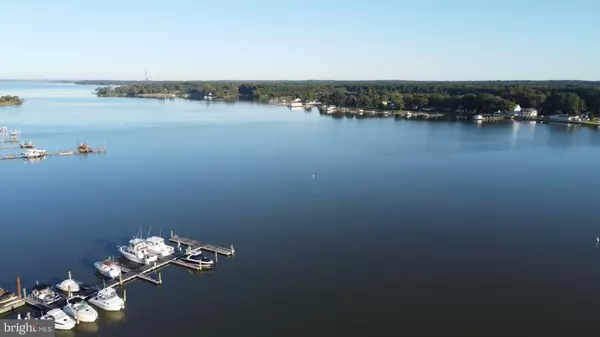$435,000
$429,000
1.4%For more information regarding the value of a property, please contact us for a free consultation.
4 Beds
3 Baths
2,326 SqFt
SOLD DATE : 06/07/2024
Key Details
Sold Price $435,000
Property Type Single Family Home
Sub Type Detached
Listing Status Sold
Purchase Type For Sale
Square Footage 2,326 sqft
Price per Sqft $187
Subdivision Swan Point Sub
MLS Listing ID MDCH2031430
Sold Date 06/07/24
Style Ranch/Rambler
Bedrooms 4
Full Baths 3
HOA Fees $17
HOA Y/N Y
Abv Grd Liv Area 2,326
Originating Board BRIGHT
Year Built 1997
Annual Tax Amount $4,370
Tax Year 2023
Lot Size 0.344 Acres
Acres 0.34
Property Description
Looking for a waterfront community offering Golf, Pickleball & Water access, Swan Point’s the place, located just 20 Minutes South of La Plata towards Cobb Island. Gorgeous club house & grounds. Boat storage available for lease, pier, in ground pool, tennis/pickleball. Dues are $2700 per year to club house (includes food & bev min & social dues. SPPOA is $420 per year. This spacious rambler offers 1 level living at its best. 4 bedrooms, 3 full baths to include an en-suite on opposite side of other rooms. Hard surface flooring other than bedrooms, open kitchen w/white cabinetry to a bumped out bay breakfast nook, large sunroom w/ built in bar & wine storage. ,Common areas open along with a 2 sided fireplace. This is a perfect home to accommodate multi-generations w/ the en-suite having a 2nd entrance (private)
This home is priced to sell, factoring in some small cosmetic updates. **brand new roof 4/24. Fences not permitted, but can install electric fence for pets if needed
Location
State MD
County Charles
Zoning RM
Rooms
Main Level Bedrooms 4
Interior
Interior Features Bar, Breakfast Area, Ceiling Fan(s), Combination Kitchen/Dining, Entry Level Bedroom, Family Room Off Kitchen, Floor Plan - Open, Kitchen - Island, Recessed Lighting, Skylight(s), Soaking Tub, Walk-in Closet(s), Wet/Dry Bar, Wood Floors, Attic
Hot Water Electric
Cooling Ceiling Fan(s), Central A/C
Flooring Ceramic Tile, Wood
Fireplaces Number 1
Fireplaces Type Double Sided, Gas/Propane
Equipment Cooktop, Dishwasher, Oven - Wall, Refrigerator, Washer, Dryer
Fireplace Y
Window Features Energy Efficient
Appliance Cooktop, Dishwasher, Oven - Wall, Refrigerator, Washer, Dryer
Heat Source Oil, Electric
Laundry Main Floor
Exterior
Garage Garage - Front Entry
Garage Spaces 2.0
Amenities Available Bar/Lounge, Club House, Dining Rooms, Golf Course Membership Available, Mooring Area, Picnic Area, Pier/Dock, Pool - Outdoor, Tennis Courts, Water/Lake Privileges
Water Access N
Roof Type Architectural Shingle
Accessibility None
Attached Garage 2
Total Parking Spaces 2
Garage Y
Building
Lot Description Backs to Trees
Story 1
Foundation Crawl Space
Sewer Public Sewer
Water Public
Architectural Style Ranch/Rambler
Level or Stories 1
Additional Building Above Grade, Below Grade
Structure Type Vaulted Ceilings
New Construction N
Schools
School District Charles County Public Schools
Others
HOA Fee Include Common Area Maintenance,Management,Pool(s),Reserve Funds,Pier/Dock Maintenance,Recreation Facility
Senior Community No
Tax ID 0905034531
Ownership Fee Simple
SqFt Source Estimated
Acceptable Financing FHA, Cash, Conventional, Rural Development, USDA, VA
Listing Terms FHA, Cash, Conventional, Rural Development, USDA, VA
Financing FHA,Cash,Conventional,Rural Development,USDA,VA
Special Listing Condition Standard
Read Less Info
Want to know what your home might be worth? Contact us for a FREE valuation!

Our team is ready to help you sell your home for the highest possible price ASAP

Bought with Pamela Rollins-Butler • CENTURY 21 New Millennium


