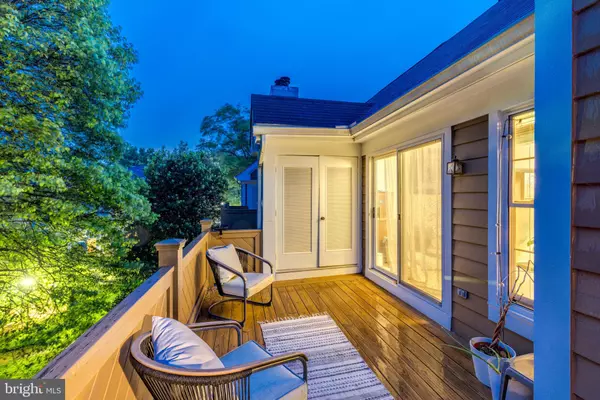$449,000
$444,000
1.1%For more information regarding the value of a property, please contact us for a free consultation.
2 Beds
1 Bath
1,165 SqFt
SOLD DATE : 06/07/2024
Key Details
Sold Price $449,000
Property Type Condo
Sub Type Condo/Co-op
Listing Status Sold
Purchase Type For Sale
Square Footage 1,165 sqft
Price per Sqft $385
Subdivision Hampton Pointe
MLS Listing ID VAFX2179734
Sold Date 06/07/24
Style Contemporary
Bedrooms 2
Full Baths 1
Condo Fees $351/mo
HOA Fees $68/ann
HOA Y/N Y
Abv Grd Liv Area 1,165
Originating Board BRIGHT
Year Built 1988
Annual Tax Amount $4,333
Tax Year 2023
Property Description
Welcome to the most desired townhome-style condo community in North Reston, where this charming 2-bedroom, 1-bathroom end unit awaits you. Nestled in a tranquil setting, this home backs to trees and features a large deck perfect for relaxing or entertaining, with access from both the family room and the primary bedroom. Step inside to discover a modern kitchen adorned with sleek gray shaker cabinets, upgraded countertops, and stainless steel appliances, making it a culinary haven. The new LVP flooring complements the airy feel provided by cathedral ceilings and a two-story foyer. Enjoy cozy evenings by the fireplace or unwind in the private, fenced front courtyard entry. The spacious primary bedroom boasts a huge walk-in closet, ensuring ample storage. Conveniently walkable to North Point Shopping Plaza, this home combines serene living with urban convenience, making it the ideal retreat in the heart of North Reston. Short drive to Dulles, Toll Road 267, both Reston Metro stops and Reston Town Center. Reston offers 15 pools, 55 miles of trails, numerous parks, 4 beautiful lakes, 52 tennis courts, 18 pickle ball courts, a variety of community events and programs throughout the year, including festivals, concerts, workshops, and social gatherings, several community centers, including the Reston Association's main headquarters, the Walker Nature Center, and the Lake House at Lake Newport, which offer spaces for community meetings and classes.
Location
State VA
County Fairfax
Zoning 372
Interior
Hot Water Electric
Heating Heat Pump(s)
Cooling Central A/C
Flooring Laminate Plank
Fireplaces Number 1
Fireplaces Type Fireplace - Glass Doors, Mantel(s)
Equipment Dishwasher, Disposal, Dryer - Front Loading, Stainless Steel Appliances, Stove, Washer - Front Loading, Refrigerator
Furnishings No
Fireplace Y
Appliance Dishwasher, Disposal, Dryer - Front Loading, Stainless Steel Appliances, Stove, Washer - Front Loading, Refrigerator
Heat Source Electric
Laundry Dryer In Unit, Washer In Unit, Main Floor
Exterior
Amenities Available Baseball Field, Basketball Courts, Bike Trail, Dog Park, Jog/Walk Path, Lake, Pool - Indoor, Pool - Outdoor, Soccer Field, Tennis Courts, Tot Lots/Playground, Volleyball Courts
Water Access N
View Trees/Woods
Accessibility None
Garage N
Building
Lot Description Backs to Trees
Story 2
Unit Features Garden 1 - 4 Floors
Foundation Slab
Sewer Public Sewer
Water Public
Architectural Style Contemporary
Level or Stories 2
Additional Building Above Grade, Below Grade
New Construction N
Schools
Elementary Schools Aldrin
Middle Schools Herndon
High Schools Herndon
School District Fairfax County Public Schools
Others
Pets Allowed Y
HOA Fee Include Common Area Maintenance,Ext Bldg Maint,Insurance,Lawn Maintenance,Management,Sewer,Snow Removal,Trash,Water
Senior Community No
Tax ID 0114 16 1425
Ownership Condominium
Acceptable Financing Cash, FHA, VA, Conventional, VHDA
Horse Property N
Listing Terms Cash, FHA, VA, Conventional, VHDA
Financing Cash,FHA,VA,Conventional,VHDA
Special Listing Condition Standard
Pets Allowed Cats OK, Dogs OK
Read Less Info
Want to know what your home might be worth? Contact us for a FREE valuation!

Our team is ready to help you sell your home for the highest possible price ASAP

Bought with Bic N DeCaro • EXP Realty, LLC







