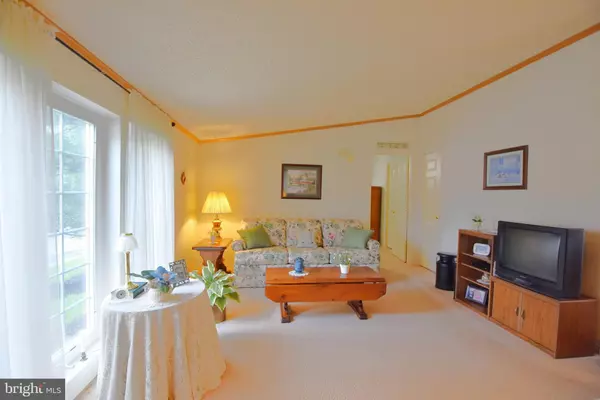$194,000
$189,000
2.6%For more information regarding the value of a property, please contact us for a free consultation.
2 Beds
2 Baths
1,344 SqFt
SOLD DATE : 06/06/2024
Key Details
Sold Price $194,000
Property Type Single Family Home
Sub Type Detached
Listing Status Sold
Purchase Type For Sale
Square Footage 1,344 sqft
Price per Sqft $144
Subdivision Hidden Springs
MLS Listing ID PAMC2099426
Sold Date 06/06/24
Style Ranch/Rambler
Bedrooms 2
Full Baths 2
HOA Y/N N
Abv Grd Liv Area 1,344
Originating Board BRIGHT
Year Built 1992
Annual Tax Amount $1,648
Tax Year 2022
Lot Dimensions 0.00 x 0.00
Property Description
This beautifully maintained 2-bedroom, 2-bathroom ranch-style home in Hidden Springs Adult Community is your perfect opportunity for comfortable living.
The open floor plan creates plenty of opportunity to entertain with a spacious living room, 9 ft graduated ceilings, flowing freely into the dining and kitchen areas. Enjoy the extended viewing area of the casement windows in the living area that provide the ease of opening and closing windows for soft, fresh breezes. This lovely home welcomes you with two large bedrooms with adjoining private full bathrooms and spacious walk-in closets. The country-style kitchen features the warmth of wooden cabinetry, a peninsula counter with studio seating as well as a skylight welcoming natural lighting. The kitchen and laundry appliances come with the home including washer and dryer; stove, refrigerator and microwave. The laundry area is conveniently located next to the kitchen with added utility/storage area and offers a convenient outside entrance and comfortable porch area, great for grilling in the summer months. Upgrades include Pella windows; the water heater installed 2021; Carrier heat pump installed in 2015, which has been regularly serviced. The outside shed offers added storage. The two parking spaces keep your cars off the road and easy to access. The landscape is professionally maintained .
The property is conveniently located near the entrance to the community off Township Line Rd, walking distance to the post boxes and close by the extra parking area for your family gatherings.
Location
State PA
County Montgomery
Area Franconia Twp (10634)
Zoning R
Rooms
Other Rooms Living Room, Dining Room, Primary Bedroom, Kitchen, Bedroom 1
Main Level Bedrooms 2
Interior
Interior Features Carpet, Breakfast Area, Ceiling Fan(s), Combination Dining/Living, Combination Kitchen/Dining, Entry Level Bedroom, Floor Plan - Open, Kitchen - Country, Primary Bath(s), Skylight(s), Walk-in Closet(s)
Hot Water Electric
Heating Heat Pump - Electric BackUp
Cooling Central A/C
Flooring Carpet, Laminated
Equipment Dishwasher, Disposal, Dryer, Microwave, Oven/Range - Electric, Refrigerator, Washer
Fireplace N
Window Features Replacement
Appliance Dishwasher, Disposal, Dryer, Microwave, Oven/Range - Electric, Refrigerator, Washer
Heat Source Electric
Laundry Has Laundry, Main Floor
Exterior
Garage Spaces 2.0
Water Access N
Roof Type Asphalt
Accessibility None
Total Parking Spaces 2
Garage N
Building
Lot Description Sloping
Story 1
Foundation Slab
Sewer Public Sewer
Water Public
Architectural Style Ranch/Rambler
Level or Stories 1
Additional Building Above Grade, Below Grade
New Construction N
Schools
High Schools Souderton Area Senior
School District Souderton Area
Others
Pets Allowed Y
HOA Fee Include Health Club,Pool(s),Recreation Facility,Snow Removal,Trash
Senior Community Yes
Age Restriction 55
Tax ID 34-00-05021-255
Ownership Fee Simple
SqFt Source Estimated
Acceptable Financing Conventional, Cash
Horse Property N
Listing Terms Conventional, Cash
Financing Conventional,Cash
Special Listing Condition Standard
Pets Allowed Dogs OK, Cats OK, Number Limit
Read Less Info
Want to know what your home might be worth? Contact us for a FREE valuation!

Our team is ready to help you sell your home for the highest possible price ASAP

Bought with Scott W Kelley • American Foursquare Realty LLC






