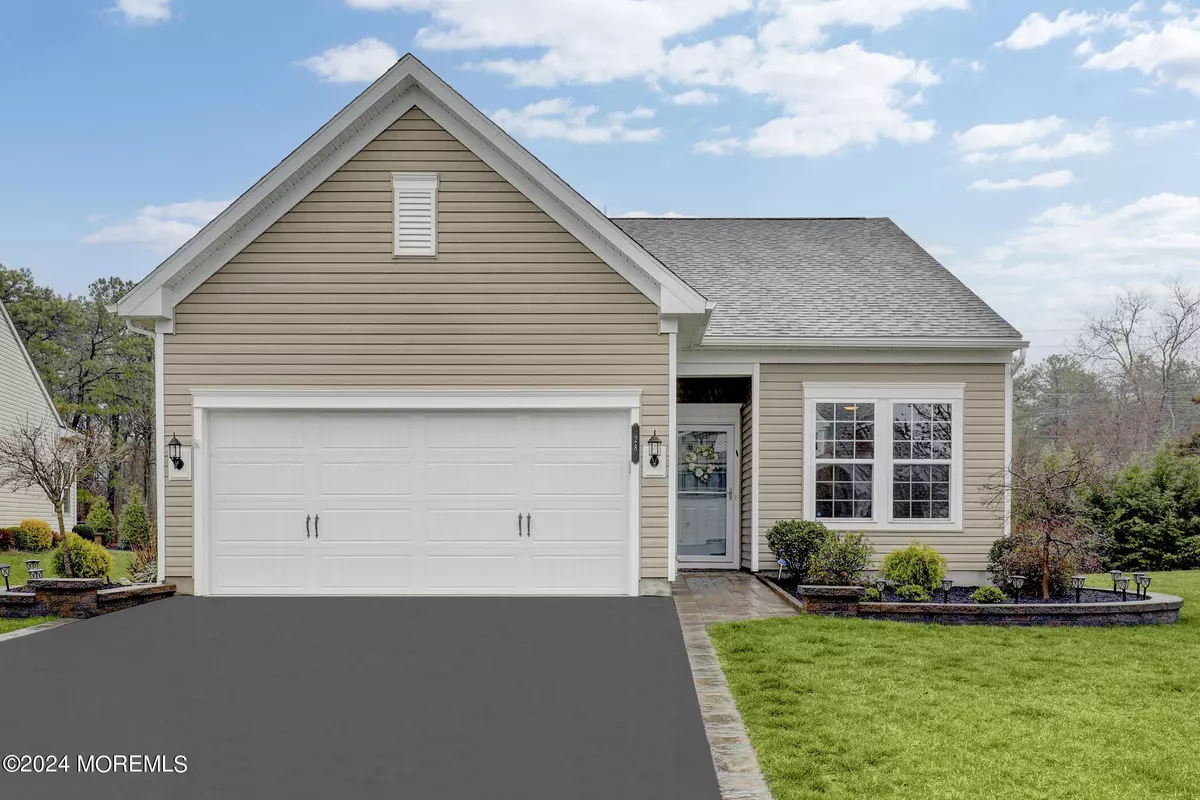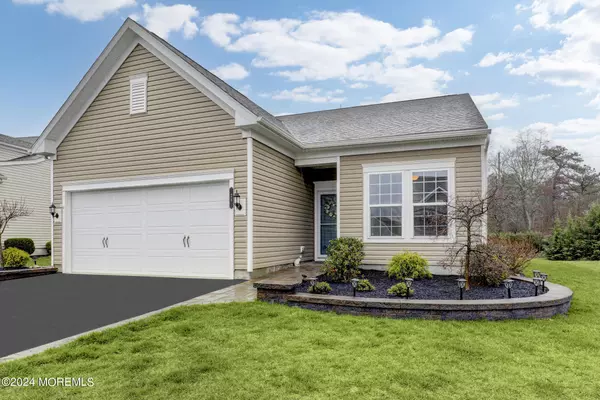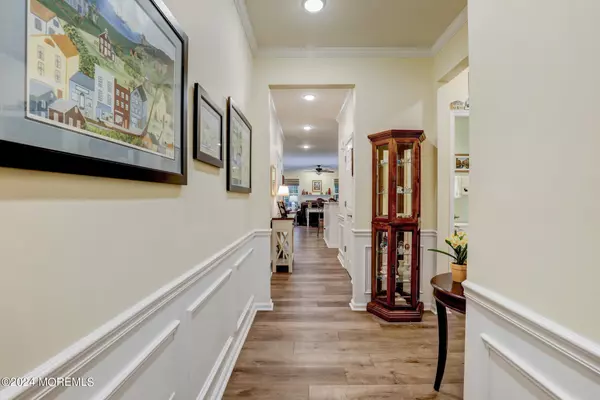$475,000
$475,000
For more information regarding the value of a property, please contact us for a free consultation.
2 Beds
2 Baths
1,555 SqFt
SOLD DATE : 06/05/2024
Key Details
Sold Price $475,000
Property Type Single Family Home
Sub Type Adult Community
Listing Status Sold
Purchase Type For Sale
Square Footage 1,555 sqft
Price per Sqft $305
Municipality Manchester (MAC)
Subdivision River Pointe
MLS Listing ID 22409105
Sold Date 06/05/24
Style Ranch,Detached
Bedrooms 2
Full Baths 2
HOA Fees $390/mo
HOA Y/N Yes
Originating Board MOREMLS (Monmouth Ocean Regional REALTORS®)
Year Built 2017
Annual Tax Amount $7,983
Tax Year 2023
Lot Size 6,534 Sqft
Acres 0.15
Lot Dimensions 56 x 117
Property Description
Welcome to RIVER POINTE, an active 55+ Adult Community! This Blue Rock Extended model is move-in ready w/beautiful NEW luxury vinyl plank flooring & custom molding thruout the living area. The kitchen boasts upgraded 42'' cabinetry, granite counters and marble-stone backsplash, newer (2022) appliances and a breakfast island. NEW sliders lead to a beautifully landscaped yard a spacious paver patio backing up to trees. Perfect area for entertaining! The spacious owners suite has vaulted ceilings, 2 walk-in closets and en-suite w/double sinks and shower stall. There is also walk-up storage room in the extended 2 car garage. This home is ready for the next owners to enjoy a wide range of amenities including indoor/outdoor pools, to ensure a comfortable and convenient living experience.
Location
State NJ
County Ocean
Area None
Direction Ridgeway Blvd to Retreat Dr (River Pointe main entrance).Follow to make right onto Bromley Ln #28
Rooms
Basement None
Interior
Interior Features Attic - Pull Down Stairs, Attic - Walk Up, Ceilings - 9Ft+ 1st Flr, Dec Molding, Laundry Tub, Security System, Sliding Door, Breakfast Bar, Recessed Lighting
Heating Natural Gas
Cooling Central Air
Flooring Ceramic Tile, See Remarks, Other
Fireplaces Number 1
Fireplace Yes
Exterior
Exterior Feature BBQ, Patio, Security System, Sprinkler Under, Storm Door(s)
Parking Features Driveway, On Street, Direct Access, Storage
Garage Spaces 2.0
Pool Common
Amenities Available Tennis Court, Professional Management, Association, Exercise Room, Shuffleboard, Community Room, Pool, Clubhouse, Common Area, Jogging Path, Landscaping, Bocci
Roof Type Shingle
Garage Yes
Building
Lot Description Back to Woods, Level
Story 1
Sewer Public Sewer
Water Public
Architectural Style Ranch, Detached
Level or Stories 1
Structure Type BBQ,Patio,Security System,Sprinkler Under,Storm Door(s)
Schools
Middle Schools Manchester Twp
High Schools Manchester Twnshp
Others
HOA Fee Include Trash,Common Area,Lawn Maintenance,Pool,Rec Facility,Snow Removal
Senior Community Yes
Tax ID 19-00071-01-00014
Read Less Info
Want to know what your home might be worth? Contact us for a FREE valuation!

Our team is ready to help you sell your home for the highest possible price ASAP

Bought with Childers Sotheby's Int Realty







