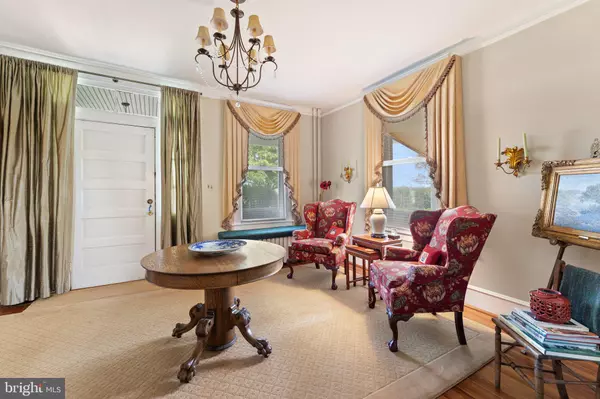$900,000
$925,000
2.7%For more information regarding the value of a property, please contact us for a free consultation.
3 Beds
4 Baths
3,144 SqFt
SOLD DATE : 06/04/2024
Key Details
Sold Price $900,000
Property Type Single Family Home
Sub Type Detached
Listing Status Sold
Purchase Type For Sale
Square Footage 3,144 sqft
Price per Sqft $286
Subdivision None Available
MLS Listing ID VACU2004838
Sold Date 06/04/24
Style Colonial
Bedrooms 3
Full Baths 4
HOA Y/N N
Abv Grd Liv Area 3,144
Originating Board BRIGHT
Year Built 1918
Annual Tax Amount $2,000
Tax Year 2023
Lot Size 20.520 Acres
Acres 20.52
Property Description
This property is still available for showings and offers.( It does have a kick out clause.) Come take a look! Foxleigh Farmstead - Well cared for home on 20+ acres. Large home built in 1918, three bedrooms and four full baths. Inviting front porch with an enclosed sun porch on side. Large foyer that flows into the living room and then dining room. Makes for a great entertaining area. The kitchen has a dual fuel stove(Oven is electric and cook top is gas). The second set off stairs go up from the kitchen to the back of the upstairs. The den on main level could possibly be used as a fourth bedroom. Upstairs you will find three additional bedrooms, three full baths, and large sitting area for your office, library, den or whatever you decide. Two car garage with tall ceilings and room for additional storage. plus, a whole house generator! There is a 5 stall barn with fans, tack/feed room and an additional Morton barn for equipment, hay or whatever you want! There is also an old milk barn with full bath and an additional building with full bath. Both are ready for you to renovate. Two pastures fenced with balance currently used for hay. Lovely gardens out back. Close to Orange and Culpeper. Come take a look!
Location
State VA
County Culpeper
Zoning A1
Rooms
Other Rooms Living Room, Dining Room, Primary Bedroom, Bedroom 2, Kitchen, Den, Foyer, Bedroom 1, Sun/Florida Room, Other, Office, Full Bath
Basement Partial, Outside Entrance, Unfinished
Interior
Interior Features Pantry, Recessed Lighting, Ceiling Fan(s), Additional Stairway, Floor Plan - Traditional, Soaking Tub, Stall Shower, Tub Shower, Wood Floors
Hot Water Electric
Heating Heat Pump(s)
Cooling Heat Pump(s)
Fireplaces Number 2
Fireplaces Type Gas/Propane
Equipment Dishwasher, Oven/Range - Gas, Refrigerator
Fireplace Y
Appliance Dishwasher, Oven/Range - Gas, Refrigerator
Heat Source Propane - Owned
Laundry Upper Floor
Exterior
Exterior Feature Porch(es)
Parking Features Additional Storage Area, Garage - Side Entry, Garage Door Opener, Inside Access
Garage Spaces 2.0
Fence Partially
Water Access N
View Pasture
Accessibility 2+ Access Exits
Porch Porch(es)
Total Parking Spaces 2
Garage Y
Building
Lot Description Front Yard, Landscaping, Level, Pond, Rear Yard, Rural, Open
Story 2
Foundation Block
Sewer On Site Septic, Public Septic, Public Sewer
Water Well
Architectural Style Colonial
Level or Stories 2
Additional Building Above Grade, Below Grade
New Construction N
Schools
School District Culpeper County Public Schools
Others
Pets Allowed Y
Senior Community No
Tax ID 62 78
Ownership Fee Simple
SqFt Source Estimated
Horse Property Y
Horse Feature Paddock, Horses Allowed, Stable(s)
Special Listing Condition Standard
Pets Allowed No Pet Restrictions
Read Less Info
Want to know what your home might be worth? Contact us for a FREE valuation!

Our team is ready to help you sell your home for the highest possible price ASAP

Bought with Patricia S Jones • Weichert, REALTORS







