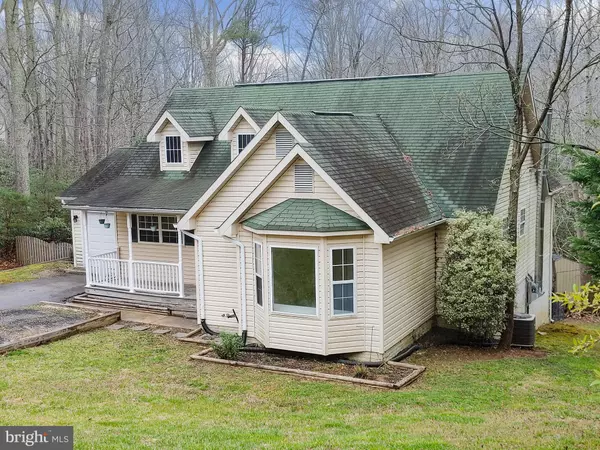$335,000
$314,900
6.4%For more information regarding the value of a property, please contact us for a free consultation.
4 Beds
3 Baths
2,248 SqFt
SOLD DATE : 05/31/2024
Key Details
Sold Price $335,000
Property Type Single Family Home
Sub Type Detached
Listing Status Sold
Purchase Type For Sale
Square Footage 2,248 sqft
Price per Sqft $149
Subdivision White Sands
MLS Listing ID MDCA2015218
Sold Date 05/31/24
Style Raised Ranch/Rambler
Bedrooms 4
Full Baths 2
Half Baths 1
HOA Fees $15/ann
HOA Y/N Y
Abv Grd Liv Area 1,324
Originating Board BRIGHT
Year Built 1993
Annual Tax Amount $3,199
Tax Year 2023
Lot Size 0.719 Acres
Acres 0.72
Property Description
Welcome to this freshly updated rancher home with attached garage in the neighborhood of White Sands! As soon as you step into the living room, you can't help but admire the gleaming wood floors and high cathedral ceiling that gives warm ambiance. Adjacent to the living room, you will see a spacious kitchen with modern appliances and a sliding door that leads to the rear balcony. The balcony is a great spot for relaxation or entertainment. On the same level, you will also find 2 full baths, which is equipped with a soaking tub and dual vanity, and three-well-appointed bedrooms with new carpet, fresh paint, built-in closet and ceiling fan. One of these bedrooms has a private bath. The fully finished lower level is a great surprise with its wide recreation room, a separate utility/laundry room, an additional bedroom, an office and a half bath. The rear exterior has a concrete bar top and a large backyard that provides ample space for outdoor activities while taking in the tranquil yard and woodland views. Don't miss out on this amazing opportunity, schedule your showings today ! To help visualize this home’s floorplan and to highlight its potential, virtual furnishings may have been added to photos found in this listing.
Location
State MD
County Calvert
Zoning R
Rooms
Other Rooms Living Room, Bedroom 2, Bedroom 4, Kitchen, Bedroom 1, Recreation Room, Utility Room, Bathroom 3
Basement Fully Finished, Interior Access, Space For Rooms, Windows, Outside Entrance, Rear Entrance, Sump Pump
Main Level Bedrooms 3
Interior
Interior Features Built-Ins, Bar, Carpet, Ceiling Fan(s), Entry Level Bedroom, Floor Plan - Open, Kitchen - Eat-In, Soaking Tub, Wet/Dry Bar, Wood Floors, Window Treatments
Hot Water Electric
Heating Heat Pump(s)
Cooling Heat Pump(s), Ceiling Fan(s), Central A/C
Flooring Carpet, Hardwood, Ceramic Tile
Fireplace N
Window Features Bay/Bow,Double Pane
Heat Source Electric
Laundry Has Laundry, Lower Floor
Exterior
Exterior Feature Porch(es), Deck(s), Balcony
Parking Features Garage - Front Entry
Garage Spaces 7.0
Fence Rear
Water Access N
Roof Type Shingle
Accessibility None
Porch Porch(es), Deck(s), Balcony
Attached Garage 1
Total Parking Spaces 7
Garage Y
Building
Lot Description Backs to Trees, Front Yard, Rear Yard
Story 2
Foundation Permanent
Sewer Septic Exists
Water Well
Architectural Style Raised Ranch/Rambler
Level or Stories 2
Additional Building Above Grade, Below Grade
Structure Type Cathedral Ceilings,Dry Wall,Paneled Walls,Plaster Walls
New Construction N
Schools
High Schools Calvert
School District Calvert County Public Schools
Others
Senior Community No
Tax ID 0501185527
Ownership Fee Simple
SqFt Source Assessor
Special Listing Condition REO (Real Estate Owned)
Read Less Info
Want to know what your home might be worth? Contact us for a FREE valuation!

Our team is ready to help you sell your home for the highest possible price ASAP

Bought with Demond Lamar Shepard • Fairfax Realty Premier







