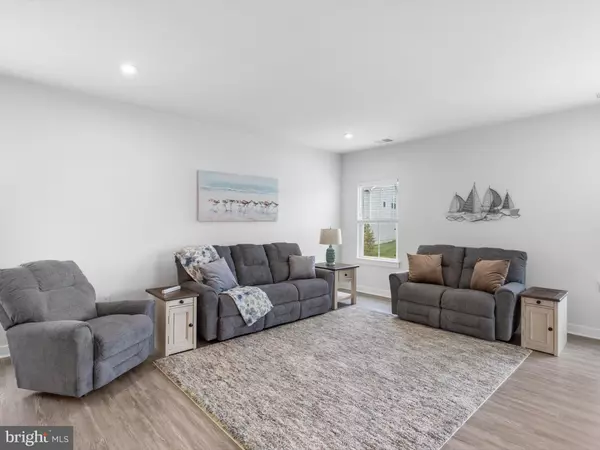$590,000
$599,000
1.5%For more information regarding the value of a property, please contact us for a free consultation.
4 Beds
3 Baths
2,973 SqFt
SOLD DATE : 05/31/2024
Key Details
Sold Price $590,000
Property Type Single Family Home
Sub Type Detached
Listing Status Sold
Purchase Type For Sale
Square Footage 2,973 sqft
Price per Sqft $198
Subdivision Swann Cove West
MLS Listing ID DESU2060716
Sold Date 05/31/24
Style Coastal
Bedrooms 4
Full Baths 3
HOA Fees $115/qua
HOA Y/N Y
Abv Grd Liv Area 2,973
Originating Board BRIGHT
Year Built 2021
Annual Tax Amount $1,332
Tax Year 2023
Lot Dimensions 0.00 x 0.00
Property Description
Priced to sell! Be the first to call this exquisite home yours, where modern elegance meets coastal charm. Step inside to discover an impeccable open floor plan flooded with natural light and designed for seamless entertaining. The centerpiece of this home is the gourmet kitchen, featuring a sprawling quartz island that beckons gatherings and culinary adventures. With two ovens, ample counter space, and top-of-the-line appliances, this kitchen is a chef's dream come true. Whether hosting a dinner party or preparing a family feast, you'll find everything you need right at your fingertips. The main level offers 3 bedrooms, including a luxurious primary suite complete with a spa-like ensuite bathroom and walk-in closet. Enjoy the convenience of single-level living without sacrificing space or style. Upstairs, a versatile loft awaits, offering the perfect space for a home office, media room, or second living area. An additional bedroom and full bathroom provide comfort and privacy for guests or family members. Outside, the possibilities for relaxation and recreation are endless. Step onto the back patio and soak in the serene views of the spacious lot and cul-de-sac setting. Launch your kayak from the community's private pier, enjoy a leisurely swim in the pool, or stay active at the fitness center—every day feels like a vacation in this idyllic setting. Located in a vibrant waterfront community, this home offers the perfect blend of tranquility and convenience. Local's favorite restaurants, grocery stores, drug stores, seafood markets and more, are just around the corner. This home also offers a spacious, insulated 2 car garage for extra parking and storage. Don't miss your chance to experience the epitome of coastal living in this stunning new home. Schedule a showing today and prepare to embark on your own paradise!
Location
State DE
County Sussex
Area Baltimore Hundred (31001)
Zoning AR-1
Rooms
Main Level Bedrooms 3
Interior
Hot Water Electric
Heating Heat Pump(s)
Cooling Central A/C
Flooring Luxury Vinyl Plank
Furnishings Yes
Fireplace N
Heat Source Electric
Laundry Has Laundry
Exterior
Exterior Feature Patio(s), Porch(es)
Parking Features Garage - Front Entry
Garage Spaces 2.0
Utilities Available Propane, Electric Available
Amenities Available Club House, Exercise Room, Fitness Center, Pier/Dock, Pool - Outdoor, Swimming Pool, Water/Lake Privileges
Water Access N
Accessibility None
Porch Patio(s), Porch(es)
Attached Garage 2
Total Parking Spaces 2
Garage Y
Building
Story 2
Foundation Crawl Space
Sewer Public Sewer
Water Public
Architectural Style Coastal
Level or Stories 2
Additional Building Above Grade, Below Grade
Structure Type Dry Wall
New Construction N
Schools
School District Indian River
Others
Pets Allowed Y
HOA Fee Include Common Area Maintenance,Lawn Maintenance,Management,Pier/Dock Maintenance,Pool(s),Snow Removal
Senior Community No
Tax ID 533-12.00-1112.00
Ownership Fee Simple
SqFt Source Estimated
Special Listing Condition Standard
Pets Allowed Dogs OK, Cats OK
Read Less Info
Want to know what your home might be worth? Contact us for a FREE valuation!

Our team is ready to help you sell your home for the highest possible price ASAP

Bought with LAURIE MCFAUL • Long & Foster Real Estate, Inc.







