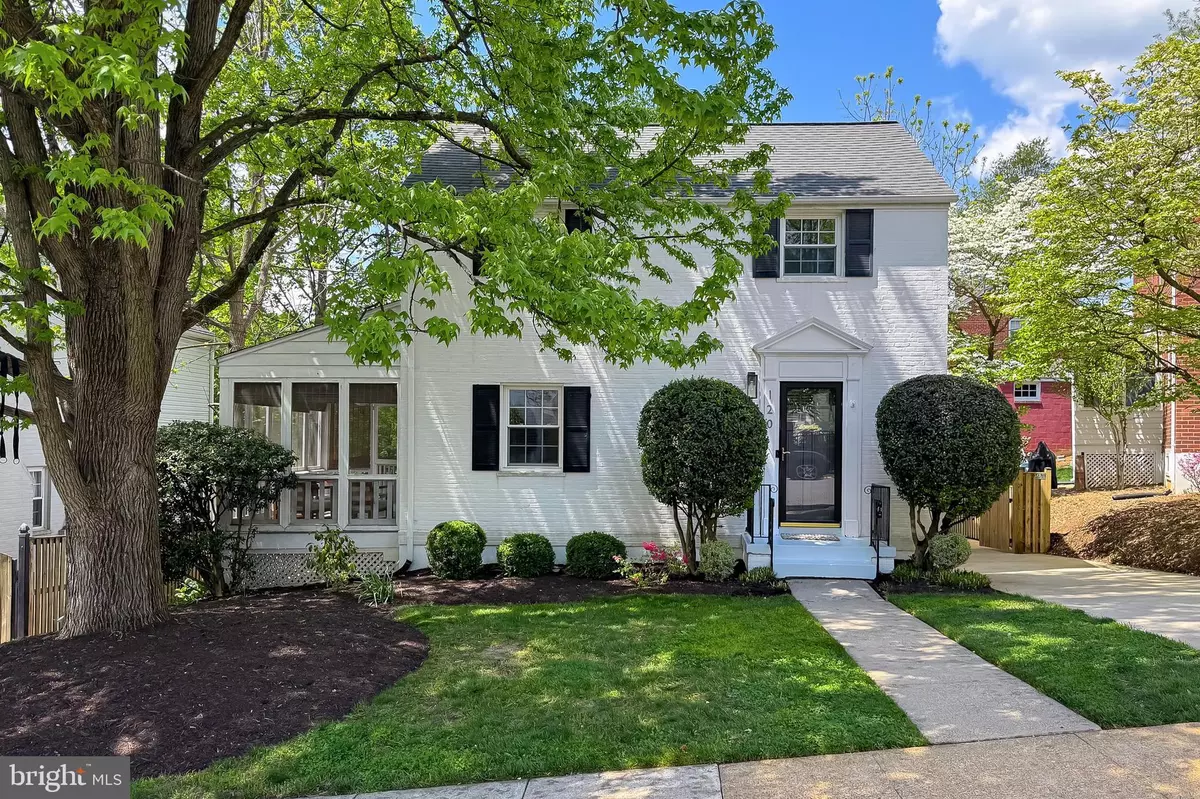$1,385,000
$1,250,000
10.8%For more information regarding the value of a property, please contact us for a free consultation.
4 Beds
4 Baths
2,444 SqFt
SOLD DATE : 06/03/2024
Key Details
Sold Price $1,385,000
Property Type Single Family Home
Sub Type Detached
Listing Status Sold
Purchase Type For Sale
Square Footage 2,444 sqft
Price per Sqft $566
Subdivision Arlington Forest
MLS Listing ID VAAR2043014
Sold Date 06/03/24
Style Colonial
Bedrooms 4
Full Baths 4
HOA Y/N N
Abv Grd Liv Area 1,924
Originating Board BRIGHT
Year Built 1941
Annual Tax Amount $11,234
Tax Year 2024
Lot Size 6,050 Sqft
Acres 0.14
Property Description
Nestled on a beautiful tree-lined street in the sought-after Arlington Forest community, this meticulously remodeled three-level colonial offers a blend of timeless charm and modern convenience. With a white painted brick exterior and manicured landscaping, the home welcomes you into a neutrally decorated interior and abundant natural light. The main level boasts a renovated kitchen, outfitted with top-of-the-line appliances, custom cabinetry and white quartz countertops with an island, connecting seamlessly into the family room/dining area. A main level full bath and private screened porch off the den has access to the back yard. Upstairs, find 5 bedrooms and 2 updated luxurious baths, including a primary suite retreat with an ensuite bath. The lower level offers versatile space for recreation, complemented by a full bath and ample storage. Outside, a lush backyard oasis awaits with rear deck perfect for entertaining and a fenced back yard. A detached garage offers space for storage. Located mere moments from the W&OD bike trail, Lubber Run Park and the convenience of the Ballston metro with a vibrant restaurant scene, this home epitomizes suburban sophistication and urban connectivity.
Location
State VA
County Arlington
Zoning R-6
Rooms
Other Rooms Living Room, Primary Bedroom, Bedroom 2, Bedroom 3, Bedroom 4, Bedroom 5, Kitchen, Family Room, Den, Laundry, Other, Recreation Room, Utility Room, Bathroom 2, Bathroom 3, Primary Bathroom
Basement Full, Fully Finished
Interior
Interior Features Combination Kitchen/Dining, Floor Plan - Open, Floor Plan - Traditional, Kitchen - Eat-In, Kitchen - Island, Primary Bath(s), Recessed Lighting, Upgraded Countertops, Wood Floors, Breakfast Area
Hot Water Natural Gas
Heating Forced Air
Cooling Central A/C
Flooring Hardwood, Luxury Vinyl Plank, Carpet
Equipment Built-In Microwave, Dishwasher, Disposal, Dryer, Oven/Range - Gas, Refrigerator, Stainless Steel Appliances, Washer, Water Heater
Fireplace N
Window Features Double Hung,Double Pane,Screens
Appliance Built-In Microwave, Dishwasher, Disposal, Dryer, Oven/Range - Gas, Refrigerator, Stainless Steel Appliances, Washer, Water Heater
Heat Source Natural Gas
Laundry Basement, Dryer In Unit, Washer In Unit
Exterior
Exterior Feature Deck(s), Porch(es), Screened
Parking Features Garage Door Opener
Garage Spaces 3.0
Fence Wood
Water Access N
Roof Type Architectural Shingle
Accessibility None
Porch Deck(s), Porch(es), Screened
Road Frontage City/County
Total Parking Spaces 3
Garage Y
Building
Lot Description Front Yard, Landscaping, Rear Yard, SideYard(s)
Story 3
Foundation Concrete Perimeter
Sewer Public Sewer
Water Public
Architectural Style Colonial
Level or Stories 3
Additional Building Above Grade, Below Grade
Structure Type Dry Wall,Plaster Walls
New Construction N
Schools
Elementary Schools Barrett
Middle Schools Kenmore
High Schools Washington-Liberty
School District Arlington County Public Schools
Others
Senior Community No
Tax ID 13-055-034
Ownership Fee Simple
SqFt Source Assessor
Special Listing Condition Standard
Read Less Info
Want to know what your home might be worth? Contact us for a FREE valuation!

Our team is ready to help you sell your home for the highest possible price ASAP

Bought with Evan A Lacopo • TTR Sotheby's International Realty







