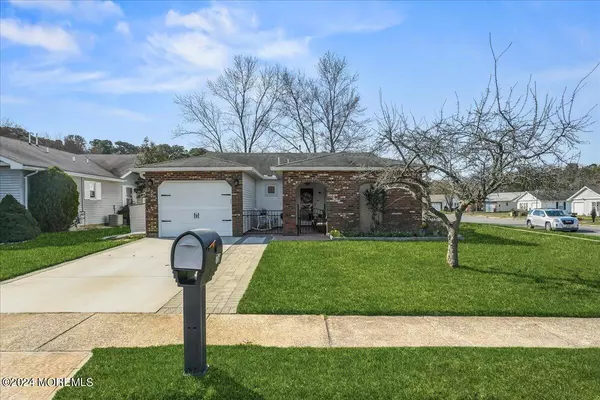$440,000
$445,000
1.1%For more information regarding the value of a property, please contact us for a free consultation.
2 Beds
2 Baths
1,387 SqFt
SOLD DATE : 05/31/2024
Key Details
Sold Price $440,000
Property Type Single Family Home
Sub Type Adult Community
Listing Status Sold
Purchase Type For Sale
Square Footage 1,387 sqft
Price per Sqft $317
Municipality Brick (BRK)
Subdivision Greenbriar Ii
MLS Listing ID 22407394
Sold Date 05/31/24
Style Ranch
Bedrooms 2
Full Baths 2
HOA Fees $160/mo
HOA Y/N Yes
Originating Board MOREMLS (Monmouth Ocean Regional REALTORS®)
Property Description
Welcome to this meticulously updated corner-lot home nestled in Greenbriar II is move in ready. This home invites you to settle in seamlessly. Step through the brick arched entry into a stamped concrete courtyard giving you ample space where you can sit and relax. Inside, the foyer guides you to a bright and spacious living room, while the open eat-in kitchen boasts granite countertops, newer stainless steel appliances, and a peninsula. Retreat to the all-season sunroom with its newer windows, paneled walls and new laminate flooring. The family room, seamlessly flows from the kitchen. The over sized master suite with its newer carpeting features a large full bath with tile flooring, glass shower door, and vanity. The second bedroom is perfect for overnight guests, with easy access to the second full bathroom. Outside, the private patio enclosed with a white picket fence which backs onto a tranquil cul-de-sac, ensuring privacy with no neighbors behind. This home is truly move-in ready! Conveniently located near the beaches, shopping, and dining and GSP. This is a place to call home!
Location
State NJ
County Ocean
Area Herbertsville
Direction Burnt Tavern Rd to Greenbriar Blvd right on Everest Drive S
Interior
Interior Features Attic, Sliding Door, Eat-in Kitchen, Recessed Lighting
Heating Natural Gas, Forced Air
Cooling Central Air
Fireplace No
Exterior
Exterior Feature Fence, Patio, Porch - Enclosed, Sprinkler Under, Lighting
Parking Features Asphalt, Double Wide Drive, Driveway, Direct Access
Garage Spaces 1.0
Pool Common
Amenities Available Professional Management, Exercise Room, Shuffleboard, Community Room, Common Access, Swimming, Pool, Clubhouse, Bocci
Roof Type Shingle
Accessibility Stall Shower, Support Rails
Garage Yes
Building
Lot Description Corner Lot
Story 1
Foundation Slab
Sewer Public Sewer
Water Public
Architectural Style Ranch
Level or Stories 1
Structure Type Fence,Patio,Porch - Enclosed,Sprinkler Under,Lighting
New Construction No
Others
HOA Fee Include Trash,Common Area,Community Bus,Exterior Maint,Lawn Maintenance,Mgmt Fees,Pool,Rec Facility,Snow Removal
Senior Community Yes
Tax ID 0701210000300069
Pets Allowed Dogs OK, Cats OK
Read Less Info
Want to know what your home might be worth? Contact us for a FREE valuation!

Our team is ready to help you sell your home for the highest possible price ASAP

Bought with Keller Williams Shore Properties







