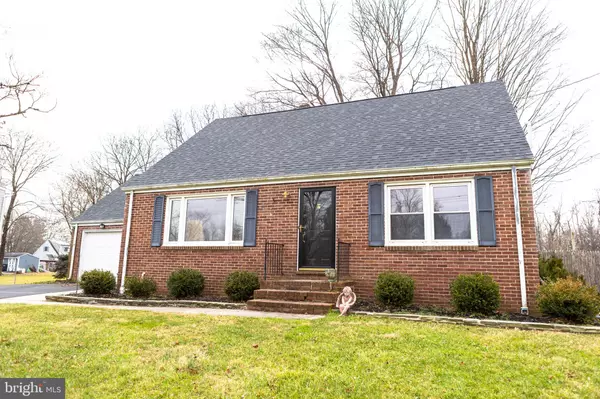$495,000
$495,000
For more information regarding the value of a property, please contact us for a free consultation.
4 Beds
2 Baths
1,843 SqFt
SOLD DATE : 05/31/2024
Key Details
Sold Price $495,000
Property Type Single Family Home
Sub Type Detached
Listing Status Sold
Purchase Type For Sale
Square Footage 1,843 sqft
Price per Sqft $268
Subdivision Not On List
MLS Listing ID NJME2037884
Sold Date 05/31/24
Style Cape Cod
Bedrooms 4
Full Baths 2
HOA Y/N N
Abv Grd Liv Area 1,843
Originating Board BRIGHT
Year Built 1950
Annual Tax Amount $8,544
Tax Year 2023
Lot Size 0.690 Acres
Acres 0.69
Lot Dimensions 0.00 x 0.00
Property Description
*$25,000 RENOVATION AND UPDATE COMPLETED*
Oak hardwood floors refinished, completely repainted, new dishwasher, some electric fixtures / doors / windows / hardware replaced. MOVE IN READY.
Classic 1950's Cape Cod in one of New Jersey's premier school districts. Hopewell Valley Regional School District boasts some of the best schools in the Tri-State area including, Bear Tavern Elementary School, Timberlane Middle School, and Hopewell Valley Central High School. 330 is located just around the corner from the wonderful elementary school, Bear Tavern. This home is perfect for a family looking for their first home or for someone looking to downsize but live in this wonderful community. Kindly refer to the next paragraph for a description of a recent renovation that we are very excited to share with all potential home buyers and their agents.
The homeowners generously invested time and resources into getting 330 Washington Crossing Pennington Road ready for potential buyers and their agents. As of 3/15/24, an extensive renovation is complete. All hard-wood floors on the first and second floor were refinished. The entire house was painted. Any trim that needed repair was customized and replaced by a trusted local master carpenter. Any and all imperfections on the walls were fixed and painted. The majority of light fixtures were upgraded and replaced. The floors in the basement and garage were refreshed and painted. On the exterior of the house, the deck was cleaned and spruced up. The downspouts for the gutters were replaced and the gutters were repaired and cleaned.
You will be hard pressed to find another home in this location that offers more value at this price point. Discover the perfect blend of comfort and convenience in this quintessential Pennington/Hopewell Cape Cod located in a breath taking neighborhood. From modern amenities to a scenic backdrop, this house is more than a home, its a lifestyle. Your dream home awaits.
The roof was replaced in its entirety last year in 2023, as you can clearly see from the drone photos, as well as a new driveway in 2023. It also provides an amazing outdoor space through the breezeway off of the kitchen.
Located close to the Delaware River and just down the road from Washington Crossing State Park and the D&R Canal state park. Take a nice walk in the woods in the morning or take a bike ride along the canal path. The close proximity to the Delaware River and Canal is perfect for a boat owner, canoe riders, outdoors enthusiasts, or for a casual summer tube down the Delaware. Fun for the whole family. Location, location, location! Enough privacy to feel like you have your own space, but close enough to shopping so that your family has everything they need at their fingertips.
Only 45 minutes from Philadelphia and just over an hour to New York City. Many residents in this neighborhood commute to either city for work. This location provides close proximity to multiple train stations, as well as being less than 10 minutes to Trenton/Mercer Airport.
Please call Sean Massimo (609) 216-2294 with any questions.
Location
State NJ
County Mercer
Area Hopewell Twp (21106)
Zoning R100
Direction North
Rooms
Basement Poured Concrete
Main Level Bedrooms 2
Interior
Interior Features Attic, Cedar Closet(s), Ceiling Fan(s), Combination Kitchen/Dining, Entry Level Bedroom, Family Room Off Kitchen, Floor Plan - Traditional, Kitchen - Eat-In, Pantry, Recessed Lighting, Tub Shower, Upgraded Countertops, Walk-in Closet(s), Wood Floors
Hot Water Oil
Heating Central
Cooling Window Unit(s)
Flooring Hardwood, Tile/Brick
Equipment Cooktop, Dishwasher, Dryer - Electric, ENERGY STAR Dishwasher, Oven - Self Cleaning, Oven/Range - Electric, Range Hood, Stainless Steel Appliances, Stove, Washer, Water Heater - High-Efficiency
Furnishings No
Fireplace N
Appliance Cooktop, Dishwasher, Dryer - Electric, ENERGY STAR Dishwasher, Oven - Self Cleaning, Oven/Range - Electric, Range Hood, Stainless Steel Appliances, Stove, Washer, Water Heater - High-Efficiency
Heat Source Oil
Laundry Hookup, Has Laundry, Basement
Exterior
Exterior Feature Deck(s), Brick, Breezeway
Parking Features Additional Storage Area, Covered Parking, Garage - Side Entry, Garage - Front Entry, Garage Door Opener
Garage Spaces 5.0
Fence Wood
Utilities Available Cable TV Available, Electric Available, Natural Gas Available, Phone Available, Water Available
Water Access N
Roof Type Shingle
Street Surface Black Top
Accessibility Other
Porch Deck(s), Brick, Breezeway
Total Parking Spaces 5
Garage Y
Building
Story 2
Foundation Block
Sewer Septic Exists
Water Well
Architectural Style Cape Cod
Level or Stories 2
Additional Building Above Grade, Below Grade
Structure Type Dry Wall,Paneled Walls,Wood Walls
New Construction N
Schools
Elementary Schools Bear Tavern
Middle Schools Timberlane M.S.
High Schools Hopewell
School District Hopewell Valley Regional Schools
Others
Pets Allowed Y
Senior Community No
Tax ID 06-00095-00018
Ownership Fee Simple
SqFt Source Assessor
Security Features Carbon Monoxide Detector(s),Smoke Detector
Acceptable Financing Cash, Conventional, FHA, FHVA, Private, VA, Variable
Horse Property N
Listing Terms Cash, Conventional, FHA, FHVA, Private, VA, Variable
Financing Cash,Conventional,FHA,FHVA,Private,VA,Variable
Special Listing Condition Standard
Pets Allowed No Pet Restrictions
Read Less Info
Want to know what your home might be worth? Contact us for a FREE valuation!

Our team is ready to help you sell your home for the highest possible price ASAP

Bought with Eileen Bitterly • Callaway Henderson Sotheby's Int'l-Princeton







