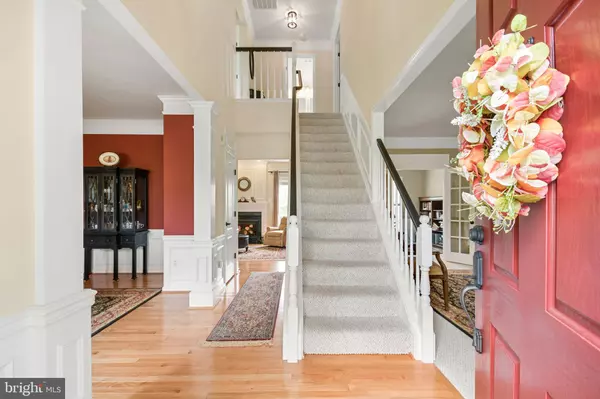$650,000
$640,000
1.6%For more information regarding the value of a property, please contact us for a free consultation.
5 Beds
4 Baths
3,933 SqFt
SOLD DATE : 05/31/2024
Key Details
Sold Price $650,000
Property Type Single Family Home
Sub Type Detached
Listing Status Sold
Purchase Type For Sale
Square Footage 3,933 sqft
Price per Sqft $165
Subdivision Galyn Manor
MLS Listing ID MDFR2047614
Sold Date 05/31/24
Style Colonial
Bedrooms 5
Full Baths 3
Half Baths 1
HOA Fees $70/mo
HOA Y/N Y
Abv Grd Liv Area 2,786
Originating Board BRIGHT
Year Built 2005
Annual Tax Amount $7,227
Tax Year 2023
Lot Size 8,800 Sqft
Acres 0.2
Property Description
5 Bedrooms, 3 ½ bath colonial with over 3,900 sq. ft. of finished living space. The main level offers a 2-story opened foyer, crown/chair/shadow box moldings, hardwood floors, formal living room, office/den, separate dining room, family room with a cozy gas fireplace, a separate laundry room, fully equipped kitchen with double oven, gas cook top, granite counters, stainless steal appliances, large pantry, and a butlers pantry, breakfast room with a slider door to the deck for entertaining. Lot's of natural light. The second level will delight you with 4 large bedrooms that include the owner’s suite boasting with a soaking tub, double bowl vanity, separate shower, and walk-in closet, beautifully designed tray ceiling, crown molding and water closet. The partially finished walk out lower level gives you a 5th bedroom, full bath, huge second family room and extra space for game room or whatever your needs are. The spacious unfinished portion of the lower level will satisfy any of your storage needs . Walk out the sliding glass door to the large paver patio for you to relax on. There is also space for your cars in the attached two car garage. Brand new roof installed February 2024. Don’t miss out on viewing this one, I don’t think you will be disappointed. NO SIGN ON PROPERTY. Call for a showing today!
Location
State MD
County Frederick
Zoning R
Rooms
Basement Daylight, Partial, Full, Heated, Poured Concrete, Walkout Level, Windows, Sump Pump, Interior Access, Outside Entrance
Interior
Hot Water Propane
Heating Forced Air
Cooling Central A/C
Flooring Hardwood, Ceramic Tile, Carpet
Fireplaces Number 1
Fireplaces Type Gas/Propane
Equipment Built-In Microwave, Cooktop, Dishwasher, Disposal, Dryer - Electric, Refrigerator, Icemaker, Water Heater, Oven - Double
Fireplace Y
Window Features Double Pane,Low-E
Appliance Built-In Microwave, Cooktop, Dishwasher, Disposal, Dryer - Electric, Refrigerator, Icemaker, Water Heater, Oven - Double
Heat Source Propane - Metered
Laundry Main Floor
Exterior
Parking Features Garage - Front Entry, Garage Door Opener, Inside Access
Garage Spaces 4.0
Amenities Available Tot Lots/Playground
Water Access N
Roof Type Architectural Shingle
Accessibility None
Attached Garage 2
Total Parking Spaces 4
Garage Y
Building
Story 3
Foundation Concrete Perimeter
Sewer Public Sewer
Water Public
Architectural Style Colonial
Level or Stories 3
Additional Building Above Grade, Below Grade
Structure Type Dry Wall,9'+ Ceilings,Tray Ceilings,Vaulted Ceilings
New Construction N
Schools
Elementary Schools Brunswick
Middle Schools Brunswick
High Schools Brunswick
School District Frederick County Public Schools
Others
Senior Community No
Tax ID 1125489209
Ownership Fee Simple
SqFt Source Assessor
Special Listing Condition Standard
Read Less Info
Want to know what your home might be worth? Contact us for a FREE valuation!

Our team is ready to help you sell your home for the highest possible price ASAP

Bought with Mitch Pollard • RLAH @properties







