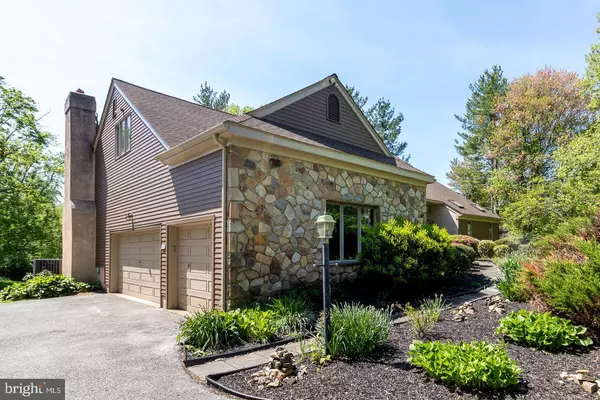$975,000
$950,000
2.6%For more information regarding the value of a property, please contact us for a free consultation.
4 Beds
3 Baths
3,302 SqFt
SOLD DATE : 05/31/2024
Key Details
Sold Price $975,000
Property Type Single Family Home
Sub Type Detached
Listing Status Sold
Purchase Type For Sale
Square Footage 3,302 sqft
Price per Sqft $295
Subdivision Spring Oak Ests
MLS Listing ID PADE2065888
Sold Date 05/31/24
Style Contemporary
Bedrooms 4
Full Baths 2
Half Baths 1
HOA Fees $29/ann
HOA Y/N Y
Abv Grd Liv Area 3,302
Originating Board BRIGHT
Year Built 1989
Annual Tax Amount $12,150
Tax Year 2023
Lot Size 1.100 Acres
Acres 1.1
Lot Dimensions 0.00 x 0.00
Property Description
Location location location! This superb 4 bedroom 2.5 bath Contemporary is ideally situated on a gorgeous one acre lot at the end of a friendly cul-de-sac in sought after Spring Oak Estates. You will love the open floor plan featuring a sumptuous first floor primary suite with stunning new ensuite. Living room with stylish marble fireplace and vaulted ceiling. Gorgeous kitchen including stainless steel appliances and gleaming granite counter tops. Open to the sun filled family room with French doors leading to a deck with pretty views. The family room boasts soaring vaulted ceilings and stately stone fireplace, spiral staircase to an ideal loft area for an exercise room or home office. Formal dining room with crown molding and bay window overlooking the front yard. The second floor has three nicely sized bedrooms with recessed lighting and ceiling fans. Well appointed hall bathroom. Finished daylight walk out basement with fireplace and additional storage areas. This location is perfect, a rural setting yet within minutes you are in downtown Media. Mint condition!
Location
State PA
County Delaware
Area Middletown Twp (10427)
Zoning RESIDENTIAL
Rooms
Basement Daylight, Partial, Outside Entrance, Partially Finished, Walkout Level
Main Level Bedrooms 1
Interior
Hot Water Natural Gas
Heating Heat Pump - Gas BackUp
Cooling Central A/C
Fireplaces Number 3
Fireplace Y
Heat Source Natural Gas
Exterior
Parking Features Garage - Side Entry
Garage Spaces 2.0
Water Access N
Accessibility None
Attached Garage 2
Total Parking Spaces 2
Garage Y
Building
Story 2
Foundation Block
Sewer Public Sewer
Water Public
Architectural Style Contemporary
Level or Stories 2
Additional Building Above Grade, Below Grade
New Construction N
Schools
Elementary Schools Glenwood
Middle Schools Springton Lake
High Schools Penncrest
School District Rose Tree Media
Others
HOA Fee Include Common Area Maintenance
Senior Community No
Tax ID 27-00-02594-15
Ownership Fee Simple
SqFt Source Assessor
Special Listing Condition Standard
Read Less Info
Want to know what your home might be worth? Contact us for a FREE valuation!

Our team is ready to help you sell your home for the highest possible price ASAP

Bought with Susan B Krom • Realty Mark Cityscape-King of Prussia







