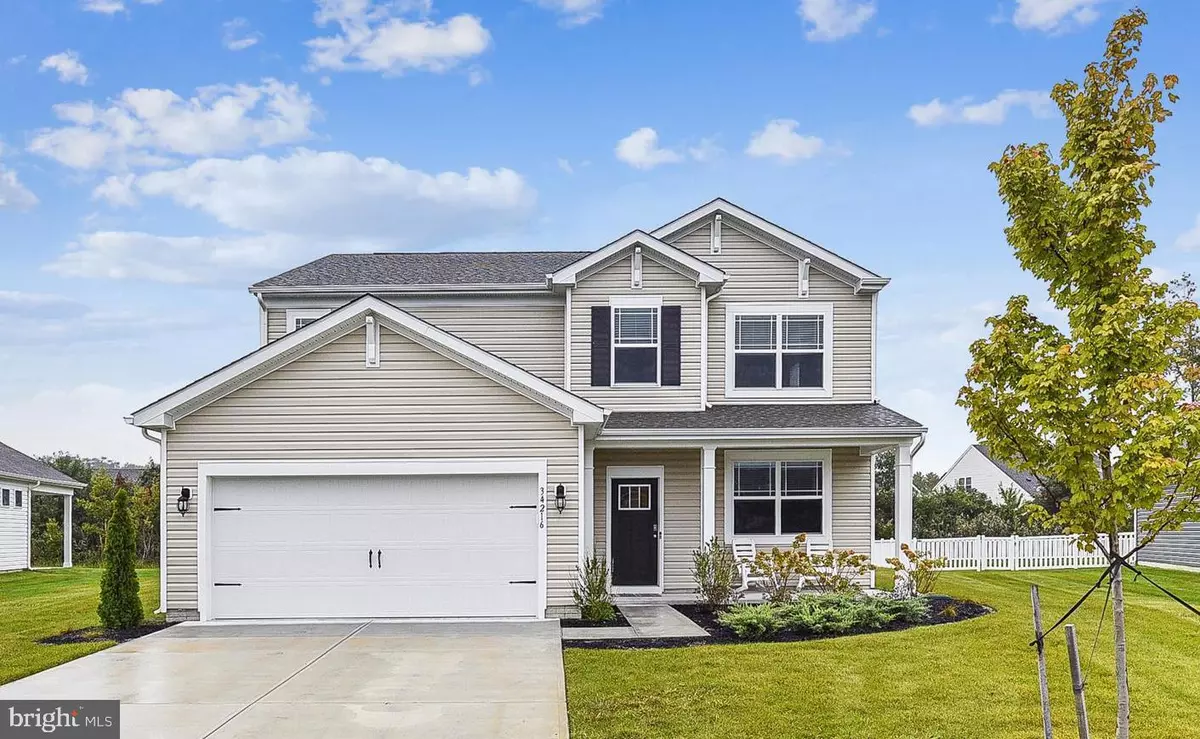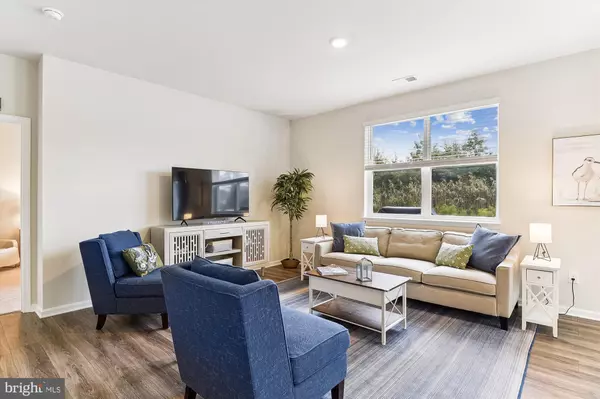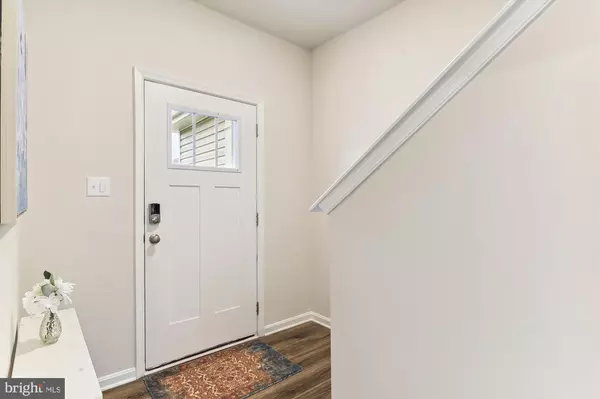$695,000
$699,000
0.6%For more information regarding the value of a property, please contact us for a free consultation.
5 Beds
4 Baths
2,814 SqFt
SOLD DATE : 05/30/2024
Key Details
Sold Price $695,000
Property Type Single Family Home
Sub Type Detached
Listing Status Sold
Purchase Type For Sale
Square Footage 2,814 sqft
Price per Sqft $246
Subdivision Ocean View Beach Club
MLS Listing ID DESU2059266
Sold Date 05/30/24
Style Contemporary
Bedrooms 5
Full Baths 3
Half Baths 1
HOA Fees $256/mo
HOA Y/N Y
Abv Grd Liv Area 2,814
Originating Board BRIGHT
Year Built 2022
Annual Tax Amount $1,546
Tax Year 2023
Lot Size 0.269 Acres
Acres 0.27
Lot Dimensions 55.00 x 161.00
Property Description
Tucked away in the highly desired resort-style community of Ocean View Beach Club, find this spacious 5-bedroom, 4-bath smart home complete with an additional flex room and huge loft ready for a new homeowner or investor to take the reins with full docket of summer bookings! With resort-style amenities, shuttle service to the beach, and situated on one of the larger lots in the community, this home provides not only a spacious furnished interior, but a large extended backyard for outdoor living, entertainment, and tree-backed privacy. With grass cutting covered by the HOA, and situated outside the town limits saving you thousands, this low-maintenance home is positioned well for a cash-flow positive investment. As you enter the foyer, notice the high ceilings, and a flex room set up as additional living space. Proceed into the gourmet kitchen, well-designed with numerous upgrades, and a large pantry, that flows seamlessly into the living and dining areas with direct access to the backyard concrete patio ready for those summer BBQs. The spacious owner's suite is located on the first floor with a nicely appointed bathroom and a large walk-in closet. As you make your way upstairs you will find a huge yet cozy living area surrounded by 4 generous-sized guest rooms, 2 full baths, an oversized linen closet, and a separate laundry room. With sleeping for a large number, this home is well suited as an income-producing property, large inside and out, with plenty of parking, and close to the beach. Community amenities include a huge clubhouse, fitness center, billiards, sauna, indoor and outdoor pools with a kiddie pool, trails, and sports courts. And, make your way to Bethany Beach the easy way– a free community beach shuttle is available for the short trip back and forth to the beach and boardwalk!
Location
State DE
County Sussex
Area Baltimore Hundred (31001)
Zoning R-1
Direction Southeast
Rooms
Other Rooms Living Room, Laundry, Office
Main Level Bedrooms 1
Interior
Interior Features Carpet, Dining Area, Entry Level Bedroom, Floor Plan - Open, Kitchen - Eat-In, Kitchen - Island, Pantry, Primary Bath(s), Recessed Lighting, Stall Shower, Tub Shower, Upgraded Countertops, Walk-in Closet(s), Window Treatments, Kitchen - Gourmet
Hot Water Electric, Tankless
Cooling Central A/C, Programmable Thermostat
Flooring Carpet, Laminate Plank
Equipment Dishwasher, Disposal, Dryer - Electric, Energy Efficient Appliances, Microwave, Oven/Range - Gas, Refrigerator, Stainless Steel Appliances, Washer, Water Heater - Tankless
Furnishings Yes
Fireplace N
Appliance Dishwasher, Disposal, Dryer - Electric, Energy Efficient Appliances, Microwave, Oven/Range - Gas, Refrigerator, Stainless Steel Appliances, Washer, Water Heater - Tankless
Heat Source Propane - Leased
Laundry Dryer In Unit, Washer In Unit, Upper Floor
Exterior
Parking Features Garage - Front Entry, Inside Access
Garage Spaces 2.0
Amenities Available Basketball Courts, Billiard Room, Club House, Fitness Center, Library, Pool - Outdoor, Pool - Indoor
Water Access N
Roof Type Architectural Shingle
Accessibility 2+ Access Exits
Attached Garage 2
Total Parking Spaces 2
Garage Y
Building
Story 2
Foundation Slab
Sewer Public Sewer
Water Public
Architectural Style Contemporary
Level or Stories 2
Additional Building Above Grade, Below Grade
Structure Type 9'+ Ceilings,Dry Wall
New Construction N
Schools
Elementary Schools Lord Baltimore
Middle Schools Selbyville
High Schools Indian River
School District Indian River
Others
Pets Allowed Y
HOA Fee Include Common Area Maintenance,Lawn Care Front,Lawn Care Rear,Lawn Care Side
Senior Community No
Tax ID 134-17.00-1011.00
Ownership Fee Simple
SqFt Source Estimated
Acceptable Financing Cash, Conventional, FHA, VA
Listing Terms Cash, Conventional, FHA, VA
Financing Cash,Conventional,FHA,VA
Special Listing Condition Standard
Pets Allowed Cats OK, Dogs OK
Read Less Info
Want to know what your home might be worth? Contact us for a FREE valuation!

Our team is ready to help you sell your home for the highest possible price ASAP

Bought with MARIAN CAMPO • Iron Valley Real Estate at The Beach







