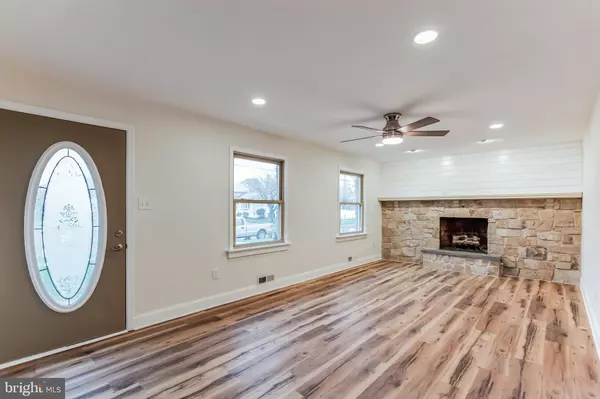$450,000
$434,900
3.5%For more information regarding the value of a property, please contact us for a free consultation.
4 Beds
2 Baths
1,660 SqFt
SOLD DATE : 05/30/2024
Key Details
Sold Price $450,000
Property Type Single Family Home
Sub Type Detached
Listing Status Sold
Purchase Type For Sale
Square Footage 1,660 sqft
Price per Sqft $271
Subdivision Laurel Mills
MLS Listing ID NJCD2065468
Sold Date 05/30/24
Style Split Level
Bedrooms 4
Full Baths 2
HOA Y/N N
Abv Grd Liv Area 1,360
Originating Board BRIGHT
Year Built 1960
Annual Tax Amount $8,171
Tax Year 2023
Lot Dimensions 87.80 x 0.00
Property Description
Recently Updated single-family home in Laurel Mills! This 4 Bedroom, 2 Bathroom home has Refinished Hardwood Floors in the bedrooms, hallway, and dining room, and 100% waterproof Luxury Vinyl Flooring throughout the home, including the bathrooms (2024). The Living Room has a custom wood burning fireplace with a gas log insert and stone surround. The Kitchen was updated with granite-slab countertops and decorative tile backsplash, ceramic tile floors, and brand new stainless-steel appliances. Both bathrooms were completely updated with new sinks and vanities, new showers, and new fixtures (2024). Other updates include: new trim throughout, new recessed lighting (2024). Updated HVAC system/air conditioning compressor and hot water heater (2021). Updated Roof with plywood sheathing (2021). Concrete driveway (Oct 2023), New stone front (October. 2023). Relax and entertain around the beautiful in-ground heated pool with newer liner (2021), and pool filter (2024). There’s a lovely gazebo, freshly painted deck, fenced back yard with double gated entry, and a large 14x32 concrete patio! There is also an 11x24 Bonus Room! Gorgeous Home! Won’t last long!
Location
State NJ
County Camden
Area Stratford Boro (20432)
Zoning RES
Rooms
Basement Daylight, Partial, Partially Finished
Main Level Bedrooms 1
Interior
Hot Water Natural Gas
Heating Forced Air
Cooling Central A/C
Fireplace N
Heat Source Natural Gas
Exterior
Parking Features Garage - Front Entry
Garage Spaces 2.0
Pool Other
Water Access N
Accessibility None
Attached Garage 1
Total Parking Spaces 2
Garage Y
Building
Story 2
Foundation Block
Sewer Public Sewer
Water Public
Architectural Style Split Level
Level or Stories 2
Additional Building Above Grade, Below Grade
New Construction N
Schools
School District Sterling High
Others
Senior Community No
Tax ID 32-00110-00011
Ownership Fee Simple
SqFt Source Assessor
Special Listing Condition Standard
Read Less Info
Want to know what your home might be worth? Contact us for a FREE valuation!

Our team is ready to help you sell your home for the highest possible price ASAP

Bought with Howard Smith • Houwzer, LLC







