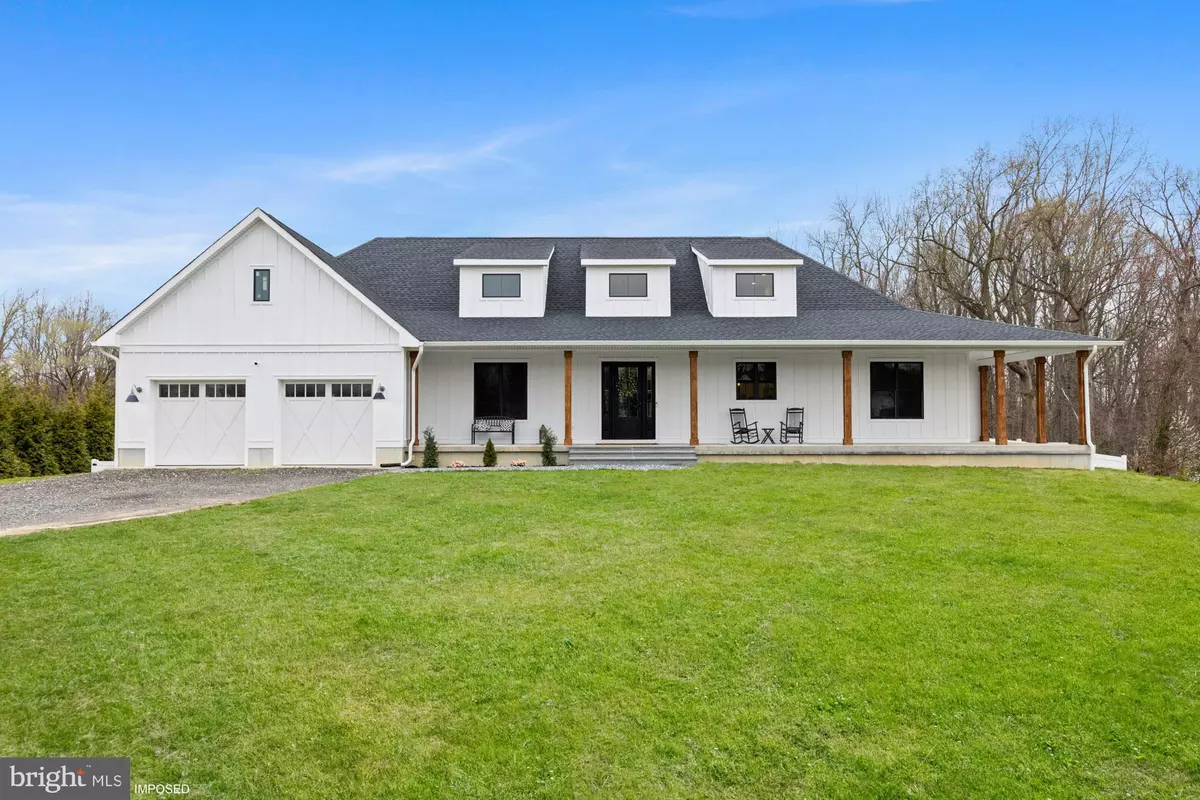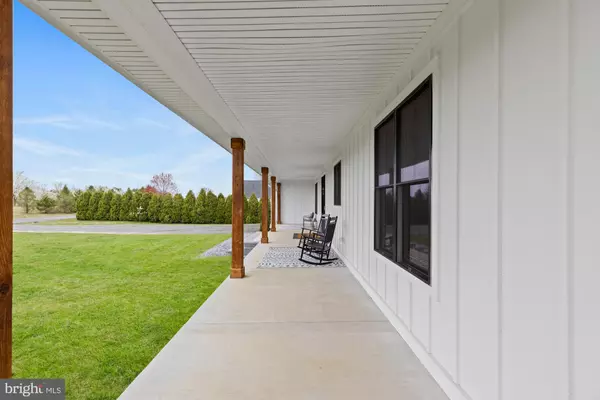$960,000
$939,000
2.2%For more information regarding the value of a property, please contact us for a free consultation.
3 Beds
3 Baths
2,298 SqFt
SOLD DATE : 05/30/2024
Key Details
Sold Price $960,000
Property Type Single Family Home
Sub Type Detached
Listing Status Sold
Purchase Type For Sale
Square Footage 2,298 sqft
Price per Sqft $417
Subdivision None Available
MLS Listing ID NJGL2040462
Sold Date 05/30/24
Style Ranch/Rambler
Bedrooms 3
Full Baths 2
Half Baths 1
HOA Y/N N
Abv Grd Liv Area 2,298
Originating Board BRIGHT
Year Built 2021
Annual Tax Amount $13,042
Tax Year 2022
Lot Size 2.630 Acres
Acres 2.63
Lot Dimensions 0.00 x 0.00
Property Description
Truly one-of-a-kind home. Completely custom. 3 Bedroom 2 1/2 bath 2400 sqft upstairs and 3300 sqft downstairs with unfinished walkout basement to covered patio. Recent upgrades include a new 6' vinyl fence, home generator, gorgeous heated inground pool with salt water system (includes one year warranty starting 3/22/2024), upgraded pillars on the front porch and privacy trees planted on both sides of the house! Interior has been updated with new custom blinds, freshly painted living room, kitchen, dining area, hallways, and wiring for ADT security system and electronic door locks. Gourmet Kitchen features GE chef stove with griddle, Sub Zero refrigerator, convenience sink in one island, almost 80 ft of sprawling quartz countertop, Kitchen Aid pull up shelf for the Chef, and farm style sink. Dining room leads to a 16 x 30 covered deck with white cedar ceiling. 9' Superior Wall Construction - Stacked 2 stories with high point approximately 22' feet high. Walk out basement to concrete patio, 225' -250’ well for the cleanest water! 9’ Tall Basement Spray Foam Insulation in dormers and Wall between House and Garage Hardwood Floors, White Oak, direct from mill, means very long planks (8' to 12') compared to store bought (max 4 or 6') White Cedar ceiling under covered deck Upper Front Garage faced with Azek Dormers Faced with Azek 50yr shingles on roof. Advanced Treatment Unit septic system is designed to accommodate a five bedroom home. Master Bath has heated floors with Rohl shower fixtures. Nine foot ceilings and 8' designer "Big Ass" fan in living room Wood Burning FP with Blower Custom Built Interior Stair Railing Extra Tall Windows 6' . Three car garage with 8x9 doors with openers. This is a one-of-a-kind custom home! Plenty of options for the basement, game and theater room, home office or all of the above. Basement is insulated, framed, electric outlets and lighting already run.
Location
State NJ
County Gloucester
Area Harrison Twp (20808)
Zoning RR
Rooms
Basement Walkout Level
Main Level Bedrooms 3
Interior
Hot Water Natural Gas
Heating Forced Air
Cooling Central A/C
Fireplaces Number 1
Fireplace Y
Heat Source Natural Gas
Laundry Main Floor
Exterior
Parking Features Garage - Front Entry
Garage Spaces 3.0
Water Access N
Roof Type Architectural Shingle
Accessibility None
Attached Garage 3
Total Parking Spaces 3
Garage Y
Building
Story 1
Foundation Concrete Perimeter
Sewer On Site Septic
Water Well
Architectural Style Ranch/Rambler
Level or Stories 1
Additional Building Above Grade, Below Grade
New Construction N
Schools
School District Clearview Regional Schools
Others
Senior Community No
Tax ID 08-00017-00010 11
Ownership Fee Simple
SqFt Source Assessor
Special Listing Condition Standard
Read Less Info
Want to know what your home might be worth? Contact us for a FREE valuation!

Our team is ready to help you sell your home for the highest possible price ASAP

Bought with Dana M Gavin • Keller Williams Realty - Washington Township







