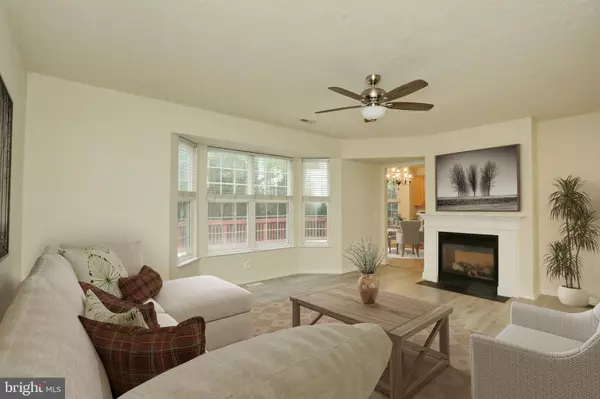$445,000
$465,000
4.3%For more information regarding the value of a property, please contact us for a free consultation.
4 Beds
3 Baths
2,466 SqFt
SOLD DATE : 05/24/2024
Key Details
Sold Price $445,000
Property Type Single Family Home
Sub Type Detached
Listing Status Sold
Purchase Type For Sale
Square Footage 2,466 sqft
Price per Sqft $180
Subdivision Swan Point
MLS Listing ID MDCH2030840
Sold Date 05/24/24
Style Colonial
Bedrooms 4
Full Baths 2
Half Baths 1
HOA Fees $17
HOA Y/N Y
Abv Grd Liv Area 2,466
Originating Board BRIGHT
Year Built 2003
Annual Tax Amount $309,800
Tax Year 2023
Lot Size 0.344 Acres
Acres 0.34
Property Description
This property qualifies for Down Payment Assistance programs. You can be in this beautiful home before Summer and start enjoying all the amenities this Resort Community offers. This home is totally MOVE IN READY, fresh paint, new carpet, and flooring throughout. Recently updated bathrooms, and a New Deck that overlooks the big back yard. New Roof is being installed. This 4-Bedroom, 2/1 Bath, Colonial-Style home features a large Gourmet Kitchen with Granite Countertops and a Center Island, High Vaulted Ceilings, a Two-Sided Fireplace leading to the large connecting Great Room and many more high-end features., You can enjoy the park like wooded setting around the wrap around front porch. LIVE LIKE YOU'RE ON VACATION YEAR AROUND IN THE RESORT COMMUNITY OF SWAN POINT! Swan Point Yacht and Country Club features many amenities including an 18-hole championship golf course with memberships available, a clubhouse with a restaurant, community pool, playground, tennis & pickle ball courts, a basketball court, walking trails and marina. Come and enjoy the relaxed lifestyle in the sought-after community of Swan Point! WHY WAIT FOR THE NEW CONSTUCTION? DON’T PAY EXTRA SCHOOL EXCISE TAXES FOR TEN YEARS!
Location
State MD
County Charles
Zoning RESIDENTIAL
Interior
Interior Features Kitchen - Gourmet, Dining Area, Chair Railings, Crown Moldings, Upgraded Countertops, Primary Bath(s), Wood Floors
Hot Water Electric
Heating Heat Pump(s)
Cooling Central A/C
Flooring Engineered Wood, Carpet
Fireplaces Number 1
Fireplaces Type Equipment
Equipment Cooktop, Dishwasher, Disposal, Dryer, Icemaker, Microwave, Refrigerator, Washer
Fireplace Y
Appliance Cooktop, Dishwasher, Disposal, Dryer, Icemaker, Microwave, Refrigerator, Washer
Heat Source Electric
Exterior
Exterior Feature Deck(s)
Garage Garage - Side Entry
Garage Spaces 2.0
Amenities Available Basketball Courts, Beach, Bike Trail, Boat Dock/Slip, Boat Ramp, Cable, Club House, Common Grounds, Golf Course, Jog/Walk Path, Marina/Marina Club, Meeting Room, Picnic Area, Pool - Outdoor, Putting Green, Racquet Ball, Swimming Pool, Tennis Courts, Tot Lots/Playground, Water/Lake Privileges
Water Access Y
Water Access Desc Canoe/Kayak,Boat - Powered,Fishing Allowed
View Trees/Woods
Accessibility None
Porch Deck(s)
Road Frontage Public
Attached Garage 2
Total Parking Spaces 2
Garage Y
Building
Lot Description Backs to Trees
Story 2
Foundation Crawl Space
Sewer Public Sewer
Water Public
Architectural Style Colonial
Level or Stories 2
Additional Building Above Grade, Below Grade
New Construction N
Schools
Elementary Schools Dr T L Higdon
Middle Schools Piccowaxen
High Schools La Plata
School District Charles County Public Schools
Others
Pets Allowed Y
HOA Fee Include Pier/Dock Maintenance
Senior Community No
Tax ID 0905034558
Ownership Fee Simple
SqFt Source Assessor
Acceptable Financing FHA, Rural Development, USDA, VA, Conventional
Horse Property N
Listing Terms FHA, Rural Development, USDA, VA, Conventional
Financing FHA,Rural Development,USDA,VA,Conventional
Special Listing Condition Standard
Pets Description No Pet Restrictions
Read Less Info
Want to know what your home might be worth? Contact us for a FREE valuation!

Our team is ready to help you sell your home for the highest possible price ASAP

Bought with Tonga Y Turner • Samson Properties







