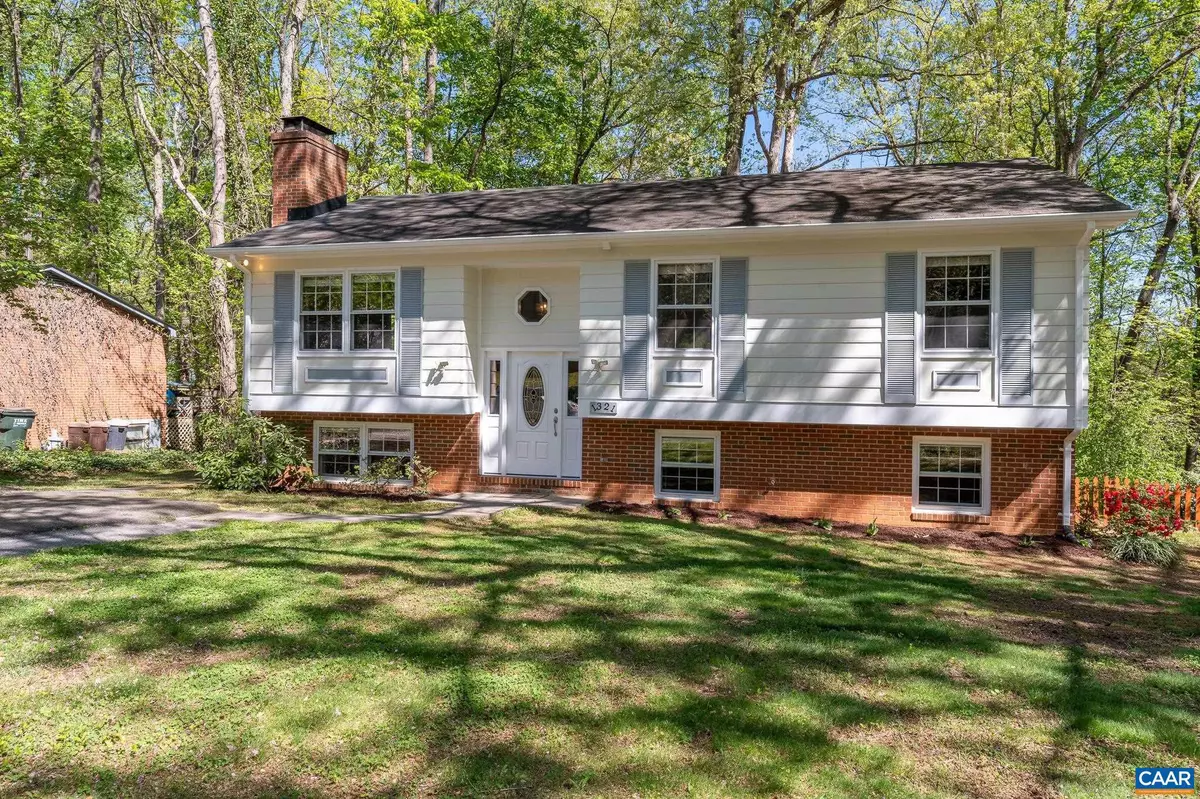$474,000
$468,000
1.3%For more information regarding the value of a property, please contact us for a free consultation.
3 Beds
3 Baths
1,998 SqFt
SOLD DATE : 05/22/2024
Key Details
Sold Price $474,000
Property Type Single Family Home
Sub Type Detached
Listing Status Sold
Purchase Type For Sale
Square Footage 1,998 sqft
Price per Sqft $237
Subdivision Unknown
MLS Listing ID 652126
Sold Date 05/22/24
Style Split Level
Bedrooms 3
Full Baths 3
HOA Y/N N
Abv Grd Liv Area 1,164
Originating Board CAAR
Year Built 1980
Annual Tax Amount $3,258
Tax Year 2023
Lot Size 10,018 Sqft
Acres 0.23
Property Description
The tree-lined, walkable Oak Forest neighborhood is tucked away yet just moments from Albemarle High School, the amenities at Stonefield, and the 29 and 250 corridors. This refreshed, move in-ready home has plenty of options to fit your needs with no HOA. Enjoy main-level living with three bedrooms and two full bathrooms down the hall from the main living area. A large window at the front of the home floods the space with light and makes the refinished hardwood floors shine. A highlight is the brick fireplace with a high-efficiency wood-burning insert. The kitchen features quartz countertops, tile backsplash, soft-close cabinets, stainless steel appliances, garbage disposal, and a water filtration (RO) system. The dining room opens to the back deck, which is shaded by mature trees and overlooks the enclosed yard. The lower level features new tile flooring, another wood insert in the den, and a full bathroom. Two additional rooms could be used for guests, offices, hobbies, or whatever you need. Washer and dryer hookups are in the large utility area with built-in storage and access to the backyard where you'll find an oversized storage shed and a second shed on the side. This home is ready for its new owner!,Quartz Counter,Fireplace in Den,Fireplace in Living Room
Location
State VA
County Albemarle
Zoning R-4
Rooms
Other Rooms Living Room, Dining Room, Kitchen, Den, Utility Room, Bonus Room, Full Bath, Additional Bedroom
Basement Fully Finished, Full, Walkout Level, Windows
Main Level Bedrooms 3
Interior
Interior Features Breakfast Area, Entry Level Bedroom
Heating Central
Cooling Central A/C
Flooring Ceramic Tile, Hardwood
Fireplaces Number 2
Fireplaces Type Brick, Fireplace - Glass Doors, Wood
Equipment Washer/Dryer Hookups Only, Oven/Range - Electric, Microwave, Refrigerator
Fireplace Y
Appliance Washer/Dryer Hookups Only, Oven/Range - Electric, Microwave, Refrigerator
Heat Source Electric
Exterior
Accessibility None
Garage N
Building
Foundation Brick/Mortar
Sewer Public Sewer
Water Public
Architectural Style Split Level
Additional Building Above Grade, Below Grade
New Construction N
Schools
Elementary Schools Greer
High Schools Albemarle
School District Albemarle County Public Schools
Others
Ownership Other
Special Listing Condition Standard
Read Less Info
Want to know what your home might be worth? Contact us for a FREE valuation!

Our team is ready to help you sell your home for the highest possible price ASAP

Bought with YVETTE OKROS • AVENUE REALTY, LLC







