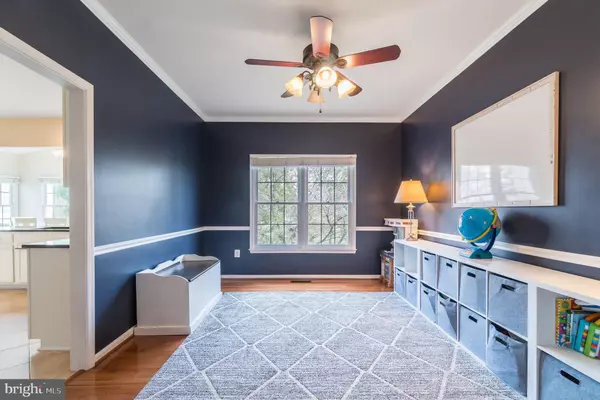$650,000
$600,000
8.3%For more information regarding the value of a property, please contact us for a free consultation.
4 Beds
4 Baths
3,820 SqFt
SOLD DATE : 05/24/2024
Key Details
Sold Price $650,000
Property Type Single Family Home
Sub Type Detached
Listing Status Sold
Purchase Type For Sale
Square Footage 3,820 sqft
Price per Sqft $170
Subdivision Hampton Oaks
MLS Listing ID VAST2028034
Sold Date 05/24/24
Style Colonial
Bedrooms 4
Full Baths 3
Half Baths 1
HOA Fees $72/mo
HOA Y/N Y
Abv Grd Liv Area 2,606
Originating Board BRIGHT
Year Built 2001
Annual Tax Amount $4,292
Tax Year 2022
Lot Size 8,550 Sqft
Acres 0.2
Property Description
This is the home you have been waiting for in the Hampton Oaks community located in a cul de sac with many upgrades and an excellent location. Close to the Hampton Oaks Elementary School, Clubhouse, Quantico and Commuting options and shopping and dining! Settled in the amenity-studded Hampton Oaks, this traditional colonial stands 3 stories tall with a finished walk-out basement. The natural light, hardwood floors, and vaulted ceiling greet you as you arrive at the entryway. As you make your way through the main level, notice the crown molding elevating the feel of the formal living and dining room which sits just off the kitchen. The kitchen features a double pantry, granite countertops, stainless steel appliances, and an island offering elegance and functionality. Don’t miss the bright bonus space attached to the kitchen. This bonus space is ideal for a sunroom or an informal dining nook, perfect for hosting and entertaining. From there, pop onto the elevated deck. Making your way upstairs, the primary suite features a remodeled primary bathroom with a soaking tub, making for a peaceful start and end to your day. The remaining 3 bedrooms span across the upper level, with the finished basement hosting the last full bathroom.
Whether you take advantage of all Hampton Oaks has to offer like the community pool, clubhouse, tot lots, or sports court, you won’t be short on things to do. Located near Stafford Market Place, shopping and dining await. With several commuting options, your travel or commuting plans just got a little bit easier. Welcome to 6 Cromwell where your next chapter begins.
Location
State VA
County Stafford
Zoning R1
Rooms
Basement Walkout Level
Interior
Hot Water Natural Gas
Heating Central
Cooling Central A/C
Fireplace N
Heat Source Electric
Laundry Main Floor
Exterior
Fence Wood
Amenities Available Common Grounds, Community Center, Meeting Room, Swimming Pool, Tot Lots/Playground, Volleyball Courts
Water Access N
Accessibility None
Garage N
Building
Story 3
Foundation Concrete Perimeter
Sewer Public Sewer
Water Public
Architectural Style Colonial
Level or Stories 3
Additional Building Above Grade, Below Grade
New Construction N
Schools
School District Stafford County Public Schools
Others
HOA Fee Include Common Area Maintenance,Management,Pool(s),Recreation Facility
Senior Community No
Tax ID 20P 13A 694
Ownership Fee Simple
SqFt Source Assessor
Special Listing Condition Standard
Read Less Info
Want to know what your home might be worth? Contact us for a FREE valuation!

Our team is ready to help you sell your home for the highest possible price ASAP

Bought with Kelly K. Ettrich • Century 21 Redwood Realty







