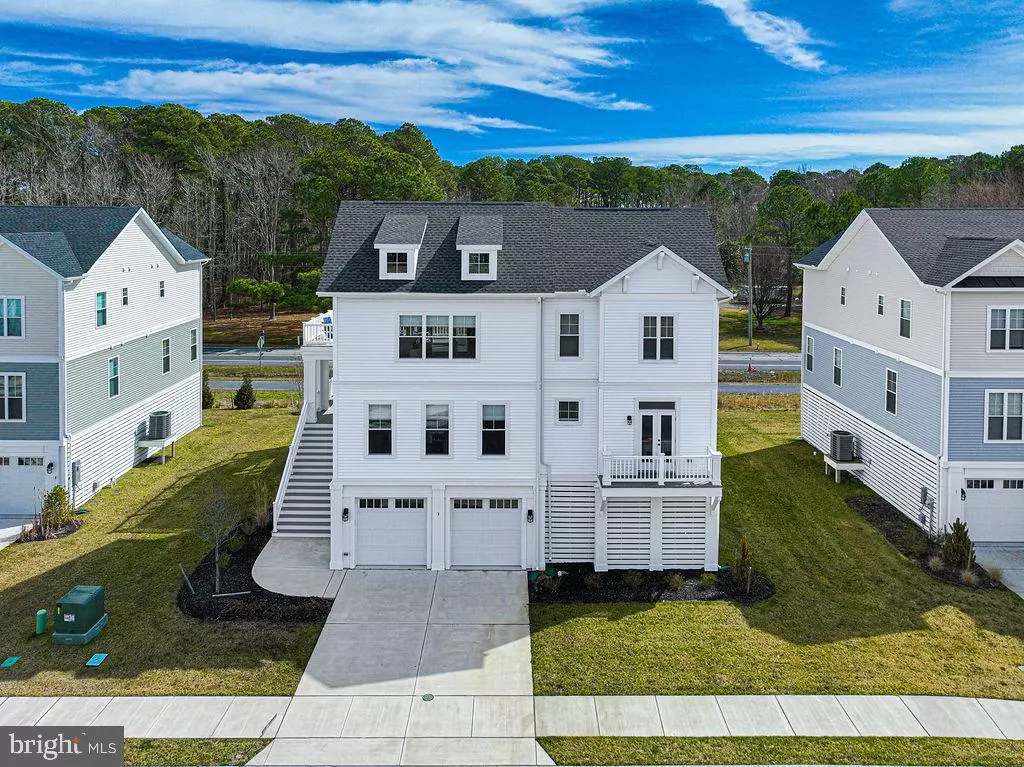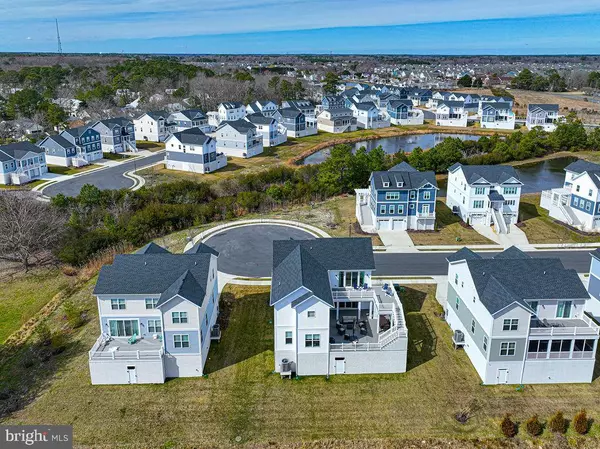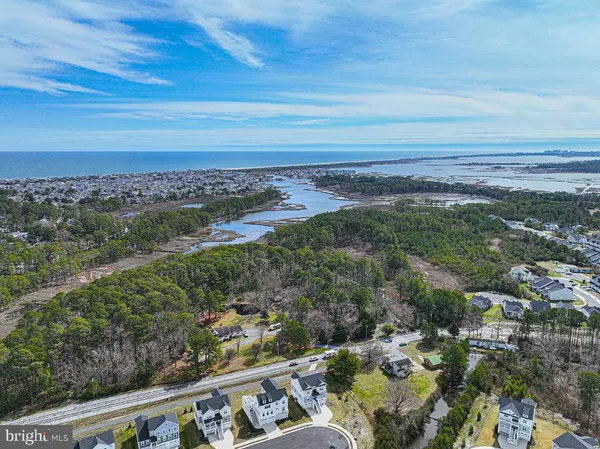$945,000
$969,000
2.5%For more information regarding the value of a property, please contact us for a free consultation.
5 Beds
5 Baths
3,000 SqFt
SOLD DATE : 05/24/2024
Key Details
Sold Price $945,000
Property Type Single Family Home
Sub Type Detached
Listing Status Sold
Purchase Type For Sale
Square Footage 3,000 sqft
Price per Sqft $315
Subdivision Tidal Walk
MLS Listing ID DESU2055838
Sold Date 05/24/24
Style Coastal
Bedrooms 5
Full Baths 4
Half Baths 1
HOA Fees $230/mo
HOA Y/N Y
Abv Grd Liv Area 3,000
Originating Board BRIGHT
Year Built 2021
Annual Tax Amount $1,578
Tax Year 2023
Lot Dimensions 0.00 x 0.00
Property Description
Just over one mile to the beach, this fully furnished, five bedroom, four and a half bath home in Tidal Walk is turnkey and ready just in time for summer! Constructed in 2021, the home shows and feels like new, and can be a primary or secondary residence, or investment property for anyone who loves the Delaware beaches. The main level of the home is flooded with natural light and beautiful finishes, as you will notice the minute you walk through the front door, including LVP flooring, 9-foot ceilings, and neutral paint. The stylish and modern kitchen offers ample space, with 42 inch cabinetry with crown molding, granite counters, center island with pendant lighting, five-burner cooktop with range hood, tile backsplash, and Frigidaire Professional appliances. Counter seating and table space make it easy to entertain or host large gatherings. Additionally on the main level is a huge family room with a sitting area, additional table space for games or dining, desk space, and coffered ceilings, recessed lighting, and tons of windows. The kitchen and family room both offer floor to ceiling sliding glass doors opening to a massive 30 x 30 deck, nearly doubling your main level living space. Enjoy summer nights on the deck with multiple seating areas, a dining area, grilling space, and stairs that lead to an upper-level deck. You will also find a light & bright private guest suite on the main level complete with its own Juliet balcony. The upper level of the home offers a grand primary suite with a walk-in closet, primary bath with plenty of storage, a double vanity, large shower, a separate water closet, and sliding glass doors leading to the upper-level deck. The laundry is located just off the primary suite for added convenience, and the LVP flooring and 9-foot ceilings continue all throughout the upper level. Bedrooms three and four share a Jack & Jill bath, while bedroom five is a full suite with its own bath. The garage level of the home offers even more space: parking for two cars, an EV charger, an outdoor shower, under the stairs storage area, and ample space for play, more storage, or hobbies. Enjoy low-maintenance living with features like composite decking, sprinkler & irrigation system, high efficiency appliances & HVAC system, Wi-Fi compatible thermostat, low E windows & doors, R21 & R38 insulation, and more. Bike to the beach or to dinner in Bethany, or take a short drive to Fenwick, Rehoboth, or Ocean City. You will love tax-free shopping in Delaware and low-tax living compared to your Maryland neighbors. Earn rental income immediately as the new owner, as several weeks are already booked for summer 2024. This is truly a one-of-a-kind property!
Location
State DE
County Sussex
Area Baltimore Hundred (31001)
Zoning RESIDENTIAL
Rooms
Other Rooms Dining Room, Primary Bedroom, Bedroom 2, Bedroom 3, Bedroom 4, Bedroom 5, Kitchen, Family Room, Foyer, Mud Room, Other, Primary Bathroom
Main Level Bedrooms 1
Interior
Interior Features Attic, Breakfast Area, Ceiling Fan(s), Family Room Off Kitchen, Floor Plan - Open, Kitchen - Gourmet, Kitchen - Island, Kitchen - Table Space, Pantry, Primary Bath(s), Recessed Lighting, Sprinkler System, Upgraded Countertops, Wainscotting, Walk-in Closet(s), Window Treatments
Hot Water Electric
Heating Forced Air
Cooling Central A/C, Ceiling Fan(s)
Flooring Luxury Vinyl Plank, Ceramic Tile
Equipment Built-In Microwave, Dishwasher, Disposal, Dryer - Front Loading, Energy Efficient Appliances, Exhaust Fan, Oven - Wall, Oven/Range - Electric, Water Heater, Washer - Front Loading, Stainless Steel Appliances, Six Burner Stove, Refrigerator, Range Hood
Furnishings Yes
Fireplace N
Window Features Energy Efficient,Screens,Low-E,Vinyl Clad
Appliance Built-In Microwave, Dishwasher, Disposal, Dryer - Front Loading, Energy Efficient Appliances, Exhaust Fan, Oven - Wall, Oven/Range - Electric, Water Heater, Washer - Front Loading, Stainless Steel Appliances, Six Burner Stove, Refrigerator, Range Hood
Heat Source Electric
Laundry Upper Floor
Exterior
Exterior Feature Balconies- Multiple, Deck(s)
Parking Features Additional Storage Area, Garage - Front Entry, Garage Door Opener, Inside Access, Oversized
Garage Spaces 2.0
Amenities Available Pool - Outdoor
Water Access N
Roof Type Architectural Shingle
Accessibility None
Porch Balconies- Multiple, Deck(s)
Attached Garage 2
Total Parking Spaces 2
Garage Y
Building
Story 3
Foundation Pilings
Sewer Public Sewer
Water Public
Architectural Style Coastal
Level or Stories 3
Additional Building Above Grade, Below Grade
Structure Type 9'+ Ceilings
New Construction N
Schools
School District Indian River
Others
HOA Fee Include Common Area Maintenance,Lawn Maintenance,Management,Pool(s),Reserve Funds,Road Maintenance
Senior Community No
Tax ID 134-17.00-1191.00
Ownership Fee Simple
SqFt Source Assessor
Security Features Exterior Cameras
Acceptable Financing Cash, Conventional
Listing Terms Cash, Conventional
Financing Cash,Conventional
Special Listing Condition Standard
Read Less Info
Want to know what your home might be worth? Contact us for a FREE valuation!

Our team is ready to help you sell your home for the highest possible price ASAP

Bought with CHRISTINA ANTONIOLI • Long & Foster Real Estate, Inc.







