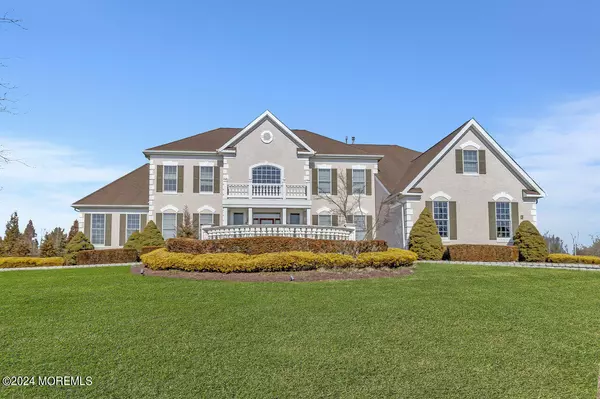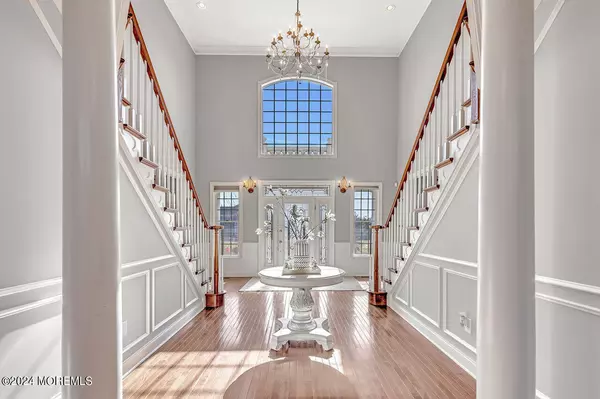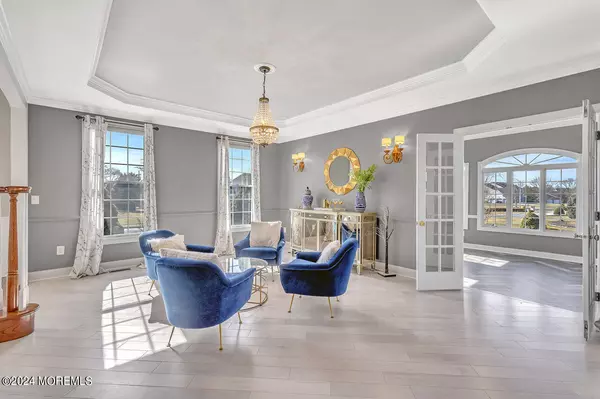$1,800,000
$1,449,000
24.2%For more information regarding the value of a property, please contact us for a free consultation.
4 Beds
6 Baths
5,463 SqFt
SOLD DATE : 05/24/2024
Key Details
Sold Price $1,800,000
Property Type Single Family Home
Sub Type Single Family Residence
Listing Status Sold
Purchase Type For Sale
Square Footage 5,463 sqft
Price per Sqft $329
Municipality Freehold Twp (FRE)
Subdivision Clayton Farms
MLS Listing ID 22405430
Sold Date 05/24/24
Style Custom,Colonial
Bedrooms 4
Full Baths 4
Half Baths 2
HOA Y/N No
Originating Board MOREMLS (Monmouth Ocean Regional REALTORS®)
Year Built 2004
Annual Tax Amount $24,064
Tax Year 2023
Lot Size 1.270 Acres
Acres 1.27
Lot Dimensions 220 x 251
Property Description
Exquisite 4 Br/4.2 bath 2004 Toll Brothers Hampton Model! This home is the epitome of luxury w/manicured landscape, circular driveway, 3 car garage & whole house generator. Step inside the 2 story foyer w/ imperial staircase, formal DR, & 2 story FR. Gourmet kitchen w cherry cabinets, double wall oven & oversized granite island. Light & bright office & sunlit conservatory w/brand new flooring complete the 1st floor. Upstairs you will find the master suite, w/ sitting room, 2 WIC's & lavish ensuite. 3 addt'l spacious BR's, all with ensuites complete the 2nd Floor. Finished basement w/ theatre room, sauna, steam room & cold plunge. Walk out to your resort-like oasis where you will find the custom in-ground salt water pool, cabana, patio & Hot Tub. This is the one you've been waiting for!
Location
State NJ
County Monmouth
Area Freehold Twnsp
Direction Rt 537 to Gravel Hill Road, Left on Dancer, Left on Equinox
Rooms
Basement Finished, Full, Walk-Out Access
Interior
Interior Features Attic - Pull Down Stairs, Ceilings - 9Ft+ 1st Flr, Ceilings - 9Ft+ 2nd Flr, Center Hall, Conservatory, Dec Molding, French Doors, Home Theater Equip, Hot Tub, Sliding Door, Recessed Lighting
Heating Natural Gas, Forced Air, 3+ Zoned Heat
Cooling Central Air, 3+ Zoned AC
Flooring Vinyl
Fireplaces Number 1
Fireplace Yes
Exterior
Exterior Feature BBQ, Fence, Gazebo, Hot Tub, Patio, Sprinkler Under, Swimming
Parking Features Circular Driveway, Paver Block, Asphalt, Double Wide Drive
Garage Spaces 3.0
Pool Cabana, Heated, In Ground, Pool Equipment, Salt Water, With Spa
Roof Type Shingle
Garage Yes
Building
Lot Description Level, Oversized
Story 3
Sewer Public Sewer
Water Public
Architectural Style Custom, Colonial
Level or Stories 3
Structure Type BBQ,Fence,Gazebo,Hot Tub,Patio,Sprinkler Under,Swimming
Schools
Elementary Schools W. Freehold
Middle Schools Clifton T. Barkalow
High Schools Freehold Twp
Others
Senior Community No
Tax ID 17-00088-06-00006
Read Less Info
Want to know what your home might be worth? Contact us for a FREE valuation!

Our team is ready to help you sell your home for the highest possible price ASAP

Bought with RE/MAX Central







