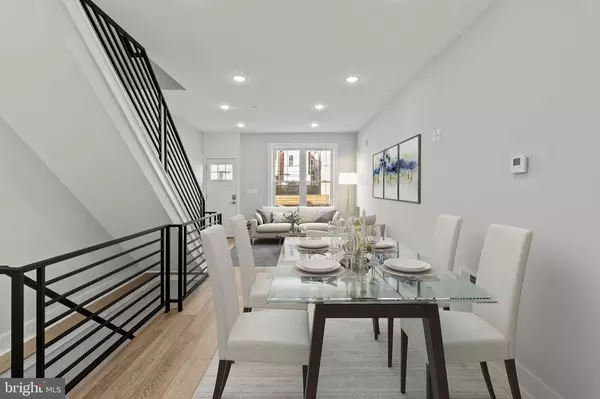$300,000
$315,000
4.8%For more information regarding the value of a property, please contact us for a free consultation.
3 Beds
2 Baths
1,360 SqFt
SOLD DATE : 05/21/2024
Key Details
Sold Price $300,000
Property Type Townhouse
Sub Type Interior Row/Townhouse
Listing Status Sold
Purchase Type For Sale
Square Footage 1,360 sqft
Price per Sqft $220
Subdivision Grays Ferry
MLS Listing ID PAPH2328714
Sold Date 05/21/24
Style Contemporary
Bedrooms 3
Full Baths 2
HOA Y/N N
Abv Grd Liv Area 1,360
Originating Board BRIGHT
Year Built 1920
Annual Tax Amount $1,452
Tax Year 2022
Lot Size 630 Sqft
Acres 0.01
Lot Dimensions 14.00 x 45.00
Property Description
Introducing 2926 Gerritt Street! Beautiful fully remodeled 3 BD | 2 BA residence has been upgraded from the ground up, providing you with modern aesthetics and functional design. As you step inside, you'll be greeted by an abundance of natural light that fills the space. The open concept living area seamlessly connects the living room, dining space, and a sleek kitchen, making it an ideal setting for both everyday living and entertaining guests. The kitchen features stainless steel appliances, tile backsplash and modern cabinetry for storage. Upstairs you will find 2 spacious Bedrooms and 1 Full Bathroom. Head down to the 3rd Bedroom | Full Bathroom and side by side W|D . All systems including HVAC, plumbing, and electrical are brand new. Easy access to highways, hospitals, universities, and Center City. Enjoy restaurants, bakeries, and coffee shops in Grays Ferry, Point Breeze, Grad Hospital, and Rittenhouse… all just minutes from your front door!
Location
State PA
County Philadelphia
Area 19146 (19146)
Zoning RSA5
Rooms
Basement Fully Finished
Main Level Bedrooms 3
Interior
Hot Water Electric
Heating Central
Cooling Central A/C
Fireplace N
Heat Source Natural Gas
Exterior
Water Access N
Accessibility Other
Garage N
Building
Story 2
Foundation Other
Sewer Public Sewer
Water Public
Architectural Style Contemporary
Level or Stories 2
Additional Building Above Grade, Below Grade
New Construction N
Schools
School District The School District Of Philadelphia
Others
Senior Community No
Tax ID 364230300
Ownership Fee Simple
SqFt Source Assessor
Special Listing Condition Standard
Read Less Info
Want to know what your home might be worth? Contact us for a FREE valuation!

Our team is ready to help you sell your home for the highest possible price ASAP

Bought with Noelle Carter • Prime Realty Partners







