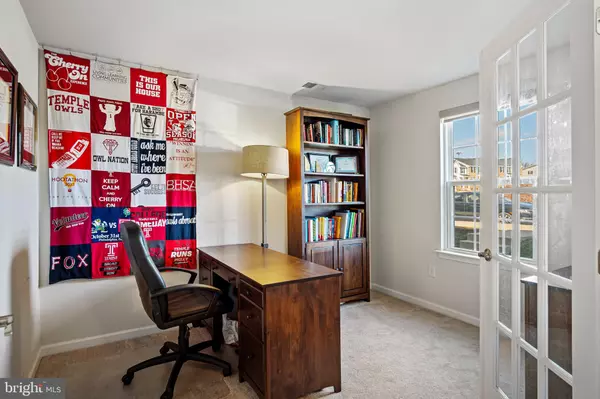$415,000
$425,000
2.4%For more information regarding the value of a property, please contact us for a free consultation.
4 Beds
3 Baths
1,530 SqFt
SOLD DATE : 05/23/2024
Key Details
Sold Price $415,000
Property Type Townhouse
Sub Type Interior Row/Townhouse
Listing Status Sold
Purchase Type For Sale
Square Footage 1,530 sqft
Price per Sqft $271
Subdivision Highview At Souderto
MLS Listing ID PAMC2097172
Sold Date 05/23/24
Style Traditional
Bedrooms 4
Full Baths 2
Half Baths 1
HOA Fees $175/mo
HOA Y/N Y
Abv Grd Liv Area 1,530
Originating Board BRIGHT
Year Built 2019
Annual Tax Amount $4,935
Tax Year 2023
Lot Size 1,330 Sqft
Acres 0.03
Lot Dimensions 19.00 x 0.00
Property Description
Welcome to this exquisite newer townhouse nestled in the heart of one of Souderton's vibrant new SOLD OUT developments. Boasting modern charm and sleek design, this home offers the epitome of contemporary living. Enter to an entry level bedroom or perfect office space, with a rear additional workout/storage room. Upstairs to the main level you will find gleaming hardwood flooring and an open concept, creating an inviting ambiance. The kitchen features sleek granite countertops, stainless steel appliances, and ample cabinet space. Attached to the kitchen is a large composite deck that spans the width of the property. This level is complete with a spacious living area and powder room. Upstairs you can unwind in the luxurious primary suite, complete with a well-maintained en-suite bathroom with dual shower heads. You will also find laundry on this level, as well as two more well appointed bedrooms, each with ceiling fans, and a hall bathroom. Lastly, you have a garage providing secure parking and additional storage. Embrace the allure of urban living while enjoying the tranquility of suburban charm in this remarkable townhouse and the surrounding new construction, including a Starbucks coming soon. Schedule your showing today!
Location
State PA
County Montgomery
Area Souderton Boro (10621)
Zoning RES
Rooms
Other Rooms Living Room, Primary Bedroom, Bedroom 2, Bedroom 3, Bedroom 4, Kitchen, Bathroom 2, Primary Bathroom, Half Bath
Main Level Bedrooms 1
Interior
Interior Features Attic, Carpet, Ceiling Fan(s), Combination Kitchen/Living, Combination Kitchen/Dining, Crown Moldings, Dining Area, Entry Level Bedroom, Floor Plan - Open, Kitchen - Eat-In, Kitchen - Island, Kitchen - Table Space, Pantry, Primary Bath(s), Recessed Lighting, Stall Shower, Tub Shower, Upgraded Countertops, Walk-in Closet(s), Window Treatments, Wood Floors, Chair Railings
Hot Water Electric
Cooling Central A/C
Flooring Carpet, Hardwood, Ceramic Tile
Equipment Dishwasher, Disposal, Dryer, Microwave, Oven/Range - Gas, Refrigerator, Stainless Steel Appliances, Washer, Water Heater
Fireplace N
Window Features Double Hung
Appliance Dishwasher, Disposal, Dryer, Microwave, Oven/Range - Gas, Refrigerator, Stainless Steel Appliances, Washer, Water Heater
Heat Source Natural Gas
Laundry Upper Floor, Washer In Unit, Dryer In Unit
Exterior
Exterior Feature Deck(s)
Parking Features Garage - Rear Entry, Garage Door Opener, Inside Access
Garage Spaces 3.0
Utilities Available Electric Available, Natural Gas Available, Sewer Available, Water Available, Under Ground
Water Access N
Accessibility None
Porch Deck(s)
Attached Garage 1
Total Parking Spaces 3
Garage Y
Building
Story 3
Foundation Slab
Sewer Public Sewer
Water Public
Architectural Style Traditional
Level or Stories 3
Additional Building Above Grade
Structure Type 9'+ Ceilings,Tray Ceilings
New Construction N
Schools
School District Souderton Area
Others
Pets Allowed Y
HOA Fee Include Trash,Snow Removal,Lawn Maintenance
Senior Community No
Tax ID 21-00-06384-545
Ownership Fee Simple
SqFt Source Assessor
Security Features Smoke Detector,Carbon Monoxide Detector(s)
Acceptable Financing Cash, Conventional, FHA
Listing Terms Cash, Conventional, FHA
Financing Cash,Conventional,FHA
Special Listing Condition Standard
Pets Allowed No Pet Restrictions
Read Less Info
Want to know what your home might be worth? Contact us for a FREE valuation!

Our team is ready to help you sell your home for the highest possible price ASAP

Bought with Georgi Sensing • Compass RE







