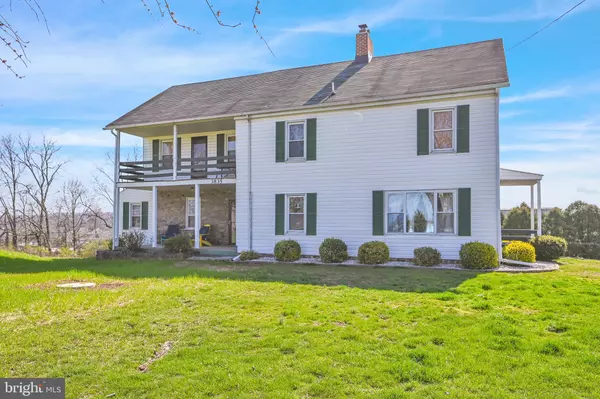$295,000
$289,900
1.8%For more information regarding the value of a property, please contact us for a free consultation.
4 Beds
2 Baths
2,866 SqFt
SOLD DATE : 05/23/2024
Key Details
Sold Price $295,000
Property Type Single Family Home
Sub Type Detached
Listing Status Sold
Purchase Type For Sale
Square Footage 2,866 sqft
Price per Sqft $102
Subdivision Manchester Twp
MLS Listing ID PAYK2058360
Sold Date 05/23/24
Style Colonial
Bedrooms 4
Full Baths 2
HOA Y/N N
Abv Grd Liv Area 2,568
Originating Board BRIGHT
Year Built 1880
Annual Tax Amount $4,787
Tax Year 2022
Lot Size 0.984 Acres
Acres 0.98
Property Description
Welcome to this well preserved 1880 Colonial home with its classic charm and modern updates, this residence offers the perfect blend of history and comfort. Step inside to some hardwood floors and elegant touches throughout. Walk into the backdoor featuring a cozy fireplace, while the kitchen sets the stage for memorable gatherings. Upstairs, four spacious bedrooms provide ample space and natural light. Walk up attic for your storage needs and the lower level has a family room with a pellet stove for those cozy nights. Outside, enjoy the large yard with its lush lawn, above ground pool and the evenings relaxing on the back porch. The workshop is a great place for your hobbies and such. With its convenient location and historic appeal, this colonial home is a rare find. Schedule a showing today to experience its timeless allure firsthand!
Location
State PA
County York
Area Manchester Twp (15236)
Zoning INDUSTRIAL DISTRICT
Rooms
Other Rooms Living Room, Dining Room, Primary Bedroom, Bedroom 2, Bedroom 3, Bedroom 4, Kitchen, Family Room, Foyer, Sun/Florida Room, Laundry, Other, Storage Room, Bathroom 1, Bathroom 2, Attic
Basement Full
Interior
Interior Features Attic, Additional Stairway, Ceiling Fan(s), Combination Kitchen/Dining, Primary Bedroom - Ocean Front, Pantry, Stove - Pellet, Stove - Wood, Wood Floors
Hot Water Electric
Heating Baseboard - Electric, Forced Air, Wood Burn Stove
Cooling None
Fireplaces Number 2
Fireplaces Type Wood
Equipment Dryer, Refrigerator, Washer, Stove
Furnishings No
Fireplace Y
Appliance Dryer, Refrigerator, Washer, Stove
Heat Source Oil, Wood, Electric
Laundry Main Floor
Exterior
Garage Spaces 6.0
Pool Above Ground
Water Access N
Roof Type Asphalt
Accessibility 32\"+ wide Doors
Total Parking Spaces 6
Garage N
Building
Story 2.5
Foundation Stone, Block
Sewer On Site Septic
Water Public
Architectural Style Colonial
Level or Stories 2.5
Additional Building Above Grade, Below Grade
New Construction N
Schools
Elementary Schools Hayshire
Middle Schools Central York
High Schools Central York
School District Central York
Others
Senior Community No
Tax ID 36-000-LH-0014-W0-00000
Ownership Fee Simple
SqFt Source Assessor
Acceptable Financing Conventional, Cash
Listing Terms Conventional, Cash
Financing Conventional,Cash
Special Listing Condition Standard
Read Less Info
Want to know what your home might be worth? Contact us for a FREE valuation!

Our team is ready to help you sell your home for the highest possible price ASAP

Bought with John P P Wiga • Iron Valley Real Estate of York County







