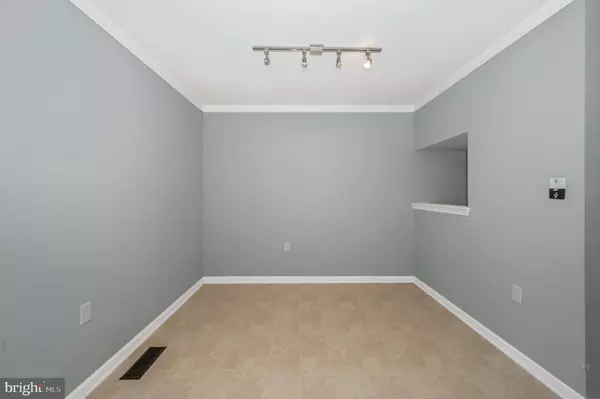$247,000
$235,000
5.1%For more information regarding the value of a property, please contact us for a free consultation.
3 Beds
4 Baths
2,148 SqFt
SOLD DATE : 05/22/2024
Key Details
Sold Price $247,000
Property Type Townhouse
Sub Type Interior Row/Townhouse
Listing Status Sold
Purchase Type For Sale
Square Footage 2,148 sqft
Price per Sqft $114
Subdivision Fairways East
MLS Listing ID WVBE2028364
Sold Date 05/22/24
Style Colonial
Bedrooms 3
Full Baths 2
Half Baths 2
HOA Fees $54/mo
HOA Y/N Y
Abv Grd Liv Area 1,584
Originating Board BRIGHT
Year Built 2010
Annual Tax Amount $1,066
Tax Year 2020
Lot Size 1,742 Sqft
Acres 0.04
Property Description
Welcome to 49 Carnegie Links Dr., where spacious comfort meets convenience! This expansive 3-bedroom, 2 full and 2 half bath townhome boasts over 2,000 square feet of luxurious living space, and backs up to The Sycamore and newly renovated golf course! Have peace of mind knowing the heat pump is approximately 2 years old, and that there is a bathroom on every level of this home! Step inside to discover a bright and airy foyer. The lower level unfolds into a vast basement/entertainment area, offering ample space for recreation and relaxation. Whether you envision a pool table or a cozy lounge, this level accommodates it all, complete with a mechanical closet, garage access, and a convenient powder room. Ascend to the second floor, where an inviting open-concept kitchen awaits. Adorned with stainless steel appliances and a stylish backsplash, the kitchen becomes the heart of the home. Enjoy casual meals in the breakfast nook or host formal dinners in the adjacent dining area, seamlessly flowing onto your private deck overlooking the fenced-in backyard. A spacious family room and an additional powder room complete this level. Venture upstairs to discover the expansive primary bedroom. Revel in the generous proportions of the room, complemented by an ensuite bathroom featuring a walk-in shower, soaking tub, and double vanity. Two additional bedrooms and a second full bath round out the upper level. Conveniently located for commuters and close to major roads and highways, this home offers the perfect blend of tranquility and accessibility. Don't miss the opportunity to make this your forever home. Schedule your appointment today and experience the epitome of refined living at 49 Carnegie Links Dr.! This one won't last long!
Location
State WV
County Berkeley
Zoning 101
Rooms
Basement Full
Interior
Interior Features Floor Plan - Open, Family Room Off Kitchen, Combination Kitchen/Dining, Dining Area, Kitchen - Eat-In, Kitchen - Island, Soaking Tub, Walk-in Closet(s)
Hot Water Electric
Heating Heat Pump(s)
Cooling Central A/C
Flooring Vinyl, Carpet
Equipment Built-In Microwave, Dishwasher, Disposal, Exhaust Fan, Cooktop, Washer, Dryer, Stainless Steel Appliances
Fireplace N
Appliance Built-In Microwave, Dishwasher, Disposal, Exhaust Fan, Cooktop, Washer, Dryer, Stainless Steel Appliances
Heat Source Electric
Laundry Main Floor
Exterior
Parking Features Garage - Front Entry, Garage Door Opener, Inside Access
Garage Spaces 3.0
Fence Fully, Privacy, Rear
Water Access N
View Trees/Woods
Roof Type Shingle
Accessibility None
Attached Garage 1
Total Parking Spaces 3
Garage Y
Building
Story 3
Foundation Permanent, Concrete Perimeter
Sewer Public Sewer
Water Public
Architectural Style Colonial
Level or Stories 3
Additional Building Above Grade, Below Grade
Structure Type 9'+ Ceilings
New Construction N
Schools
School District Berkeley County Schools
Others
HOA Fee Include Common Area Maintenance,Road Maintenance,Snow Removal
Senior Community No
Tax ID 01 6H018100000000
Ownership Fee Simple
SqFt Source Estimated
Acceptable Financing Cash, Conventional, FHA, USDA, VA, Other
Listing Terms Cash, Conventional, FHA, USDA, VA, Other
Financing Cash,Conventional,FHA,USDA,VA,Other
Special Listing Condition Standard
Read Less Info
Want to know what your home might be worth? Contact us for a FREE valuation!

Our team is ready to help you sell your home for the highest possible price ASAP

Bought with Kristin Higy • Dandridge Realty Group, LLC







