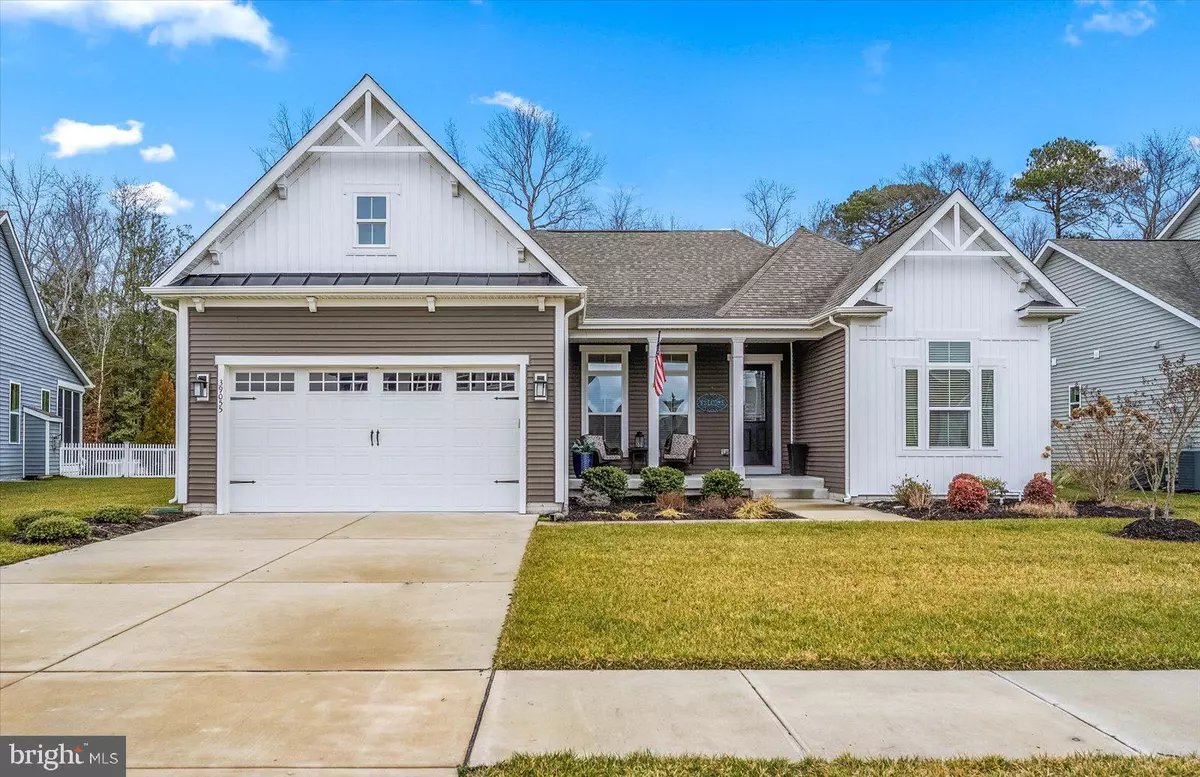$620,000
$625,000
0.8%For more information regarding the value of a property, please contact us for a free consultation.
3 Beds
2 Baths
2,226 SqFt
SOLD DATE : 05/17/2024
Key Details
Sold Price $620,000
Property Type Single Family Home
Sub Type Detached
Listing Status Sold
Purchase Type For Sale
Square Footage 2,226 sqft
Price per Sqft $278
Subdivision The Estuary
MLS Listing ID DESU2055238
Sold Date 05/17/24
Style Coastal
Bedrooms 3
Full Baths 2
HOA Fees $275/qua
HOA Y/N Y
Abv Grd Liv Area 2,226
Originating Board BRIGHT
Year Built 2018
Annual Tax Amount $1,173
Tax Year 2023
Lot Size 10,454 Sqft
Acres 0.24
Lot Dimensions 80.00 x 179.00
Property Description
Welcome to your dream home in Frankford, Delaware! Nestled in the serene neighborhood of The Estuary, this stunning 3-bedroom, 2-bathroom residence is the epitome of comfort and modern living. As you step inside, you'll be greeted by the inviting open floor plan that seamlessly connects the living, dining, and kitchen areas. The heart of the home features a cozy fireplace, creating a warm and welcoming ambiance for gatherings with family and friends. The well-appointed kitchen boasts contemporary appliances and ample counter space. The primary bedroom is complete with an en-suite bathroom featuring dual sinks and a spacious shower. With two additional bedrooms and a den, this home offers flexibility for a growing family and guests. Step outside onto the back deck and envision summer evenings spent enjoying the peaceful surroundings. The two-car garage provides convenience and additional storage space for your belongings. The Estuary community enhances your lifestyle with its extensive amenities package. Dive into relaxation at the outdoor pool, perfect your tennis game on the community court, or stay active in the well-equipped exercise room. The walking trails invite you to explore the beauty of the neighborhood, while the modern clubhouse is an ideal space for social gatherings and events.
Location
State DE
County Sussex
Area Baltimore Hundred (31001)
Zoning AR-1
Rooms
Main Level Bedrooms 3
Interior
Interior Features Floor Plan - Open, Kitchen - Island, Primary Bath(s)
Hot Water Electric
Heating Central
Cooling Central A/C
Fireplaces Number 1
Equipment Stove, Dishwasher, Oven - Wall, Built-In Microwave, Dryer, Washer
Furnishings No
Fireplace Y
Appliance Stove, Dishwasher, Oven - Wall, Built-In Microwave, Dryer, Washer
Heat Source Electric
Exterior
Exterior Feature Deck(s)
Garage Garage - Front Entry
Garage Spaces 2.0
Amenities Available Club House, Dog Park, Fitness Center, Jog/Walk Path, Meeting Room, Putting Green, Tennis Courts, Tot Lots/Playground
Water Access N
Accessibility None
Porch Deck(s)
Attached Garage 2
Total Parking Spaces 2
Garage Y
Building
Story 1
Foundation Other
Sewer Public Sewer
Water Public
Architectural Style Coastal
Level or Stories 1
Additional Building Above Grade, Below Grade
New Construction N
Schools
School District Indian River
Others
Pets Allowed Y
HOA Fee Include Common Area Maintenance,Snow Removal,Pool(s),Lawn Maintenance
Senior Community No
Tax ID 134-19.00-564.00
Ownership Fee Simple
SqFt Source Assessor
Acceptable Financing Cash, Conventional
Listing Terms Cash, Conventional
Financing Cash,Conventional
Special Listing Condition Standard
Pets Description No Pet Restrictions
Read Less Info
Want to know what your home might be worth? Contact us for a FREE valuation!

Our team is ready to help you sell your home for the highest possible price ASAP

Bought with Meme ELLIS • Keller Williams Realty







