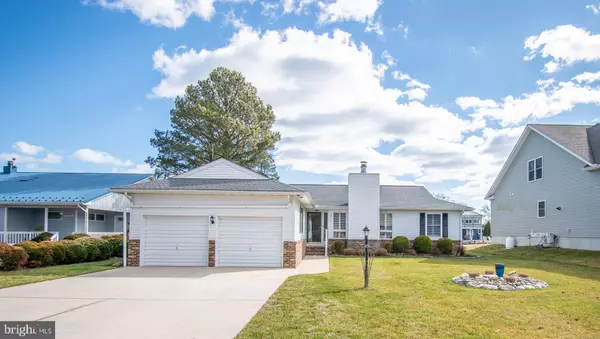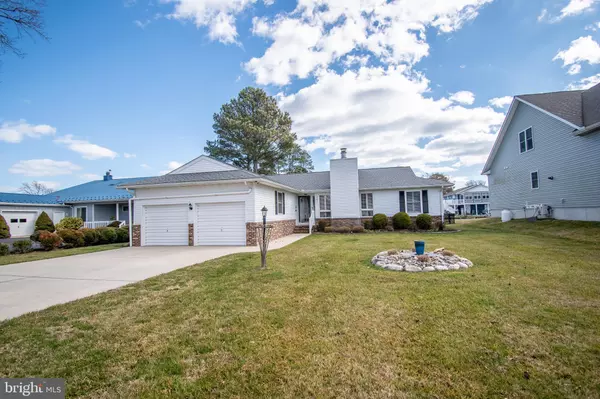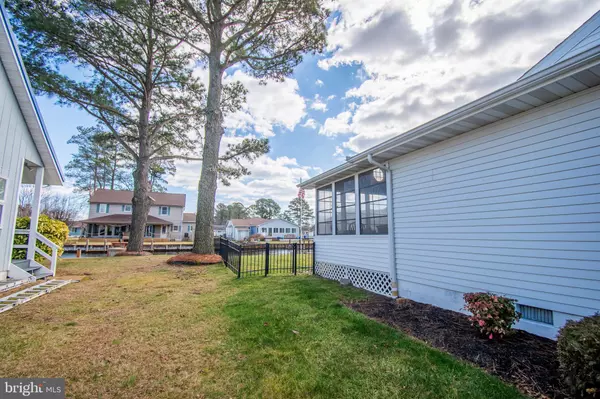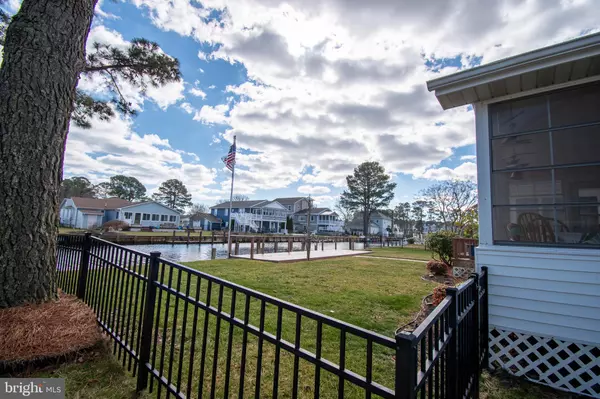$740,000
$749,000
1.2%For more information regarding the value of a property, please contact us for a free consultation.
3 Beds
2 Baths
2,000 SqFt
SOLD DATE : 05/22/2024
Key Details
Sold Price $740,000
Property Type Single Family Home
Sub Type Detached
Listing Status Sold
Purchase Type For Sale
Square Footage 2,000 sqft
Price per Sqft $370
Subdivision Keen-Wik West
MLS Listing ID DESU2055956
Sold Date 05/22/24
Style Ranch/Rambler,Contemporary
Bedrooms 3
Full Baths 2
HOA Fees $6/ann
HOA Y/N Y
Abv Grd Liv Area 2,000
Originating Board BRIGHT
Year Built 1982
Annual Tax Amount $956
Tax Year 2023
Lot Size 10,019 Sqft
Acres 0.23
Lot Dimensions 75.00 x 135.00
Property Description
Finally your chance to own that waterfront home! This beautiful home is the third home from the end of the canal where it opens to the tributary that leads to Assawoman Bay. Therefore, it is a short boat ride to the bay. The bulkhead has been recently upgraded. Enjoy your morning coffee or evening beverage from the three season room or the sunroom, both of which overlook the water and that dream boat that you finally have parked at your own private dock. This well maintained home is all first floor living. The kitchen has newer stainless steel appliance and a breakfast bar. The spacious master bedroom has two closets, one of which is a walk in. The master bathroom has a double vanity, walk in shower, linen closet and a separate water closet. The three season room has Eze Breeze windows. The home has a newer roof, HVAC systems, and hot water heater. Some of the homes additional features include plantation shutters, wood burning fireplace, double hung windows, concrete driveway, fenced in rear yard, and a water feature in the front yard. At only $75.00 per year, the Keen-Wik West community has very low HOA fee. Close to the DE/MD beaches, fine dining, nightlife, golf, outdoor concert venue and shopping. Schedule your showing today.
Location
State DE
County Sussex
Area Baltimore Hundred (31001)
Zoning MR
Rooms
Main Level Bedrooms 3
Interior
Interior Features Breakfast Area, Dining Area, Walk-in Closet(s), Window Treatments, Attic, Ceiling Fan(s), Entry Level Bedroom, Pantry, Primary Bath(s), Recessed Lighting, Stall Shower, Tub Shower
Hot Water Electric
Heating Heat Pump(s)
Cooling Central A/C
Flooring Carpet, Ceramic Tile
Fireplaces Number 1
Fireplaces Type Brick, Wood
Equipment Built-In Microwave, Dishwasher, Disposal, Stainless Steel Appliances, Water Heater, Dryer - Electric, Washer
Furnishings No
Fireplace Y
Window Features Double Hung,Screens
Appliance Built-In Microwave, Dishwasher, Disposal, Stainless Steel Appliances, Water Heater, Dryer - Electric, Washer
Heat Source Electric
Laundry Main Floor
Exterior
Exterior Feature Deck(s), Enclosed, Porch(es), Screened
Parking Features Garage - Front Entry, Inside Access, Garage Door Opener
Garage Spaces 6.0
Utilities Available Cable TV, Phone
Waterfront Description Private Dock Site
Water Access Y
Water Access Desc Boat - Powered,Canoe/Kayak,Fishing Allowed,Personal Watercraft (PWC),Private Access
View Canal, Water
Roof Type Architectural Shingle
Street Surface Paved
Accessibility None
Porch Deck(s), Enclosed, Porch(es), Screened
Road Frontage HOA
Attached Garage 2
Total Parking Spaces 6
Garage Y
Building
Lot Description Bulkheaded, Cleared, Level, Landscaping, No Thru Street, Rear Yard, Front Yard, SideYard(s)
Story 1
Foundation Crawl Space
Sewer Public Sewer
Water Public
Architectural Style Ranch/Rambler, Contemporary
Level or Stories 1
Additional Building Above Grade, Below Grade
New Construction N
Schools
School District Indian River
Others
Pets Allowed Y
HOA Fee Include Common Area Maintenance
Senior Community No
Tax ID 533-19.07-49.00
Ownership Fee Simple
SqFt Source Assessor
Acceptable Financing Cash, Conventional
Listing Terms Cash, Conventional
Financing Cash,Conventional
Special Listing Condition Standard
Pets Allowed Dogs OK, Cats OK
Read Less Info
Want to know what your home might be worth? Contact us for a FREE valuation!

Our team is ready to help you sell your home for the highest possible price ASAP

Bought with Nicholas Bobenko • Coastal Life Realty Group LLC







