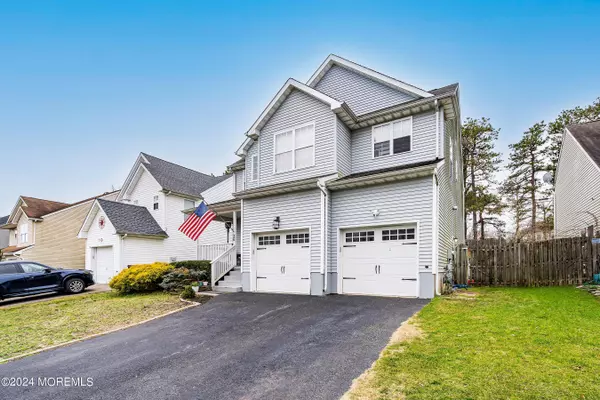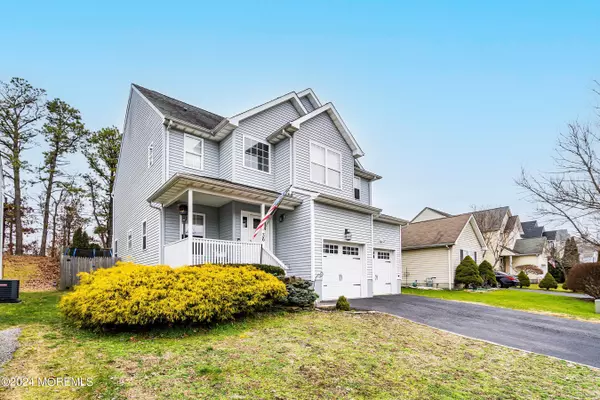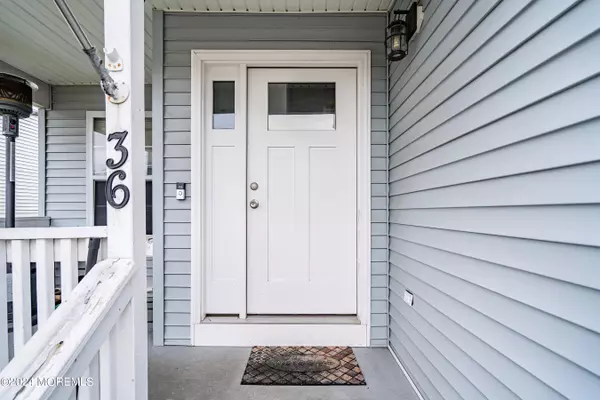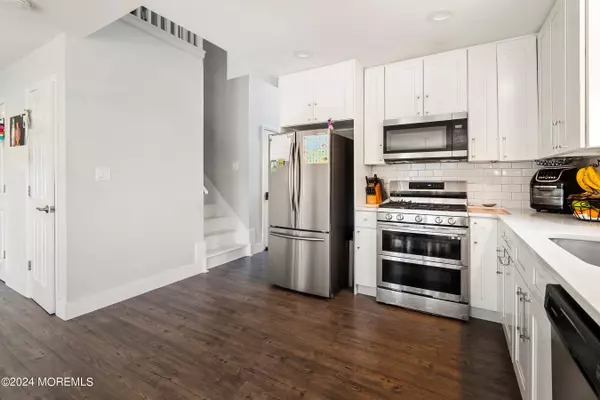$505,000
$499,000
1.2%For more information regarding the value of a property, please contact us for a free consultation.
4 Beds
3 Baths
2,088 SqFt
SOLD DATE : 05/21/2024
Key Details
Sold Price $505,000
Property Type Single Family Home
Sub Type Single Family Residence
Listing Status Sold
Purchase Type For Sale
Square Footage 2,088 sqft
Price per Sqft $241
Municipality Berkeley (BER)
Subdivision Foxmoor Vlg
MLS Listing ID 22402938
Sold Date 05/21/24
Style Colonial,2 Story
Bedrooms 4
Full Baths 2
Half Baths 1
HOA Fees $12/ann
HOA Y/N Yes
Originating Board MOREMLS (Monmouth Ocean Regional REALTORS®)
Year Built 2000
Annual Tax Amount $7,414
Tax Year 2022
Lot Dimensions 50 X 120
Property Description
Step into luxury with this beautifully renovated 4 Bedroom, 2.5 Bath home in Bayville's prime location! The Gourmet Chef's Kitchen, boasting 42-inch custom cabinetry, stainless steel appliances, and exquisite quartz countertops, invites you in. There you'll find an open Living Room, accentuated by a fantastic gas fireplace and feature wall. Upstairs, discover 4 spacious bedrooms, including a master suite with a large ensuite retreat featuring dual sinks, a tub, and a stall shower. The fully finished basement, equipped with high ceilings and a gas fireplace, creates the perfect space to unwind or entertain. Outside, this home features a private backyard oasis with an inground heated pool and a fully fenced yard. The attached 2-car garage, complemented by carriage style doors and side door access, adds functionality and convenience. Situated with easy access to Barnegat Bay, shopping, and the Garden State Parkway, 36 Dolphin Circle is a rare find that won't last long - seize the chance to make it yours!
Location
State NJ
County Ocean
Area Berkeley Twnshp
Direction From the North: Route 9 S to Right on Central Pkwy, Left onto Marlin Dr, Right onto Dolphin Circle W From the South: Route 9 N to Left on Central Pkwy, Left onto Marlin Dr, Right onto Dolphin Circle W
Rooms
Basement Finished, Full
Interior
Interior Features Ceilings - 9Ft+ 1st Flr, Ceilings - 9Ft+ 2nd Flr, Sliding Door, Recessed Lighting
Heating Natural Gas, Forced Air
Cooling Central Air
Fireplaces Number 2
Fireplace Yes
Exterior
Exterior Feature Deck, Fence, Patio, Swimming, Porch - Covered
Parking Features Asphalt, Double Wide Drive, Driveway
Garage Spaces 2.0
Pool Heated, In Ground, Pool Equipment
Roof Type Shingle
Garage Yes
Building
Story 2
Sewer Public Sewer
Water Public
Architectural Style Colonial, 2 Story
Level or Stories 2
Structure Type Deck,Fence,Patio,Swimming,Porch - Covered
Schools
Middle Schools Central Reg Middle
Others
Senior Community No
Tax ID 06-00973-02-00015
Read Less Info
Want to know what your home might be worth? Contact us for a FREE valuation!

Our team is ready to help you sell your home for the highest possible price ASAP

Bought with RE/MAX Revolution







