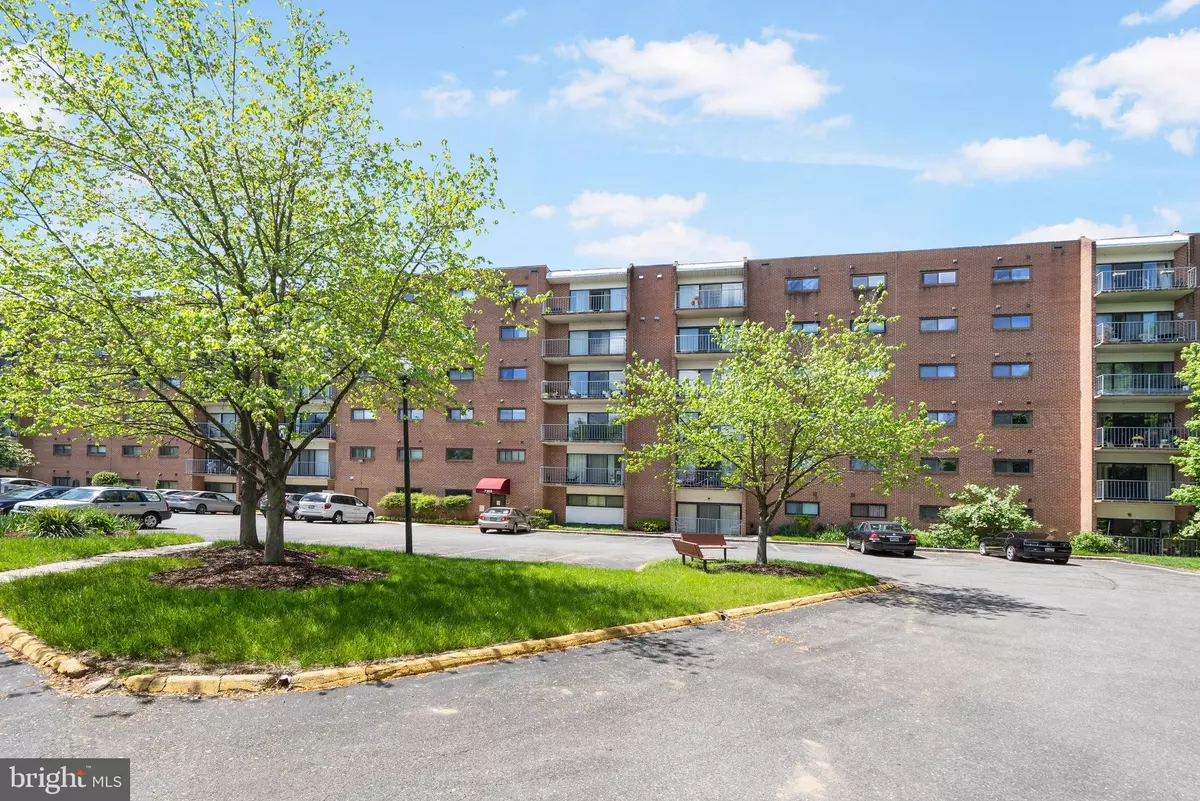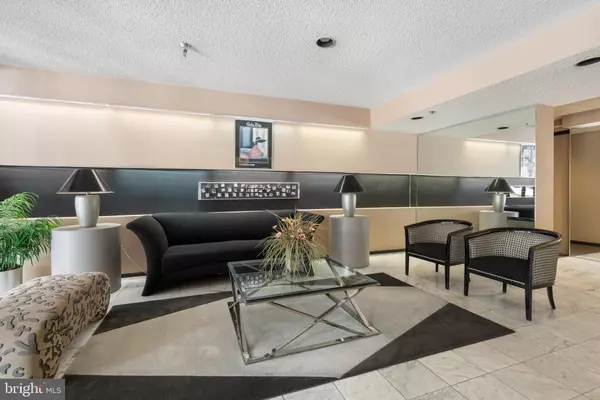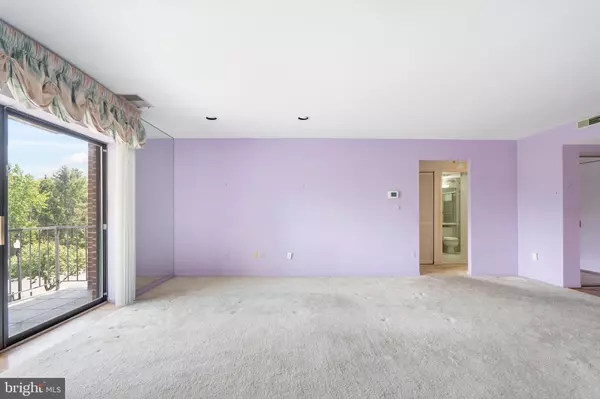$145,000
$130,000
11.5%For more information regarding the value of a property, please contact us for a free consultation.
1 Bed
1 Bath
876 SqFt
SOLD DATE : 05/20/2024
Key Details
Sold Price $145,000
Property Type Condo
Sub Type Condo/Co-op
Listing Status Sold
Purchase Type For Sale
Square Footage 876 sqft
Price per Sqft $165
Subdivision Greengate
MLS Listing ID MDBC2093776
Sold Date 05/20/24
Style Unit/Flat
Bedrooms 1
Full Baths 1
Condo Fees $248/mo
HOA Y/N N
Abv Grd Liv Area 876
Originating Board BRIGHT
Year Built 1987
Annual Tax Amount $1,192
Tax Year 2023
Property Description
Welcome home to this bright and airy second floor condo! Step into the open living room/dining room combo, ideal for hosting guests! There is a covered balcony off the living room, perfect for enjoying a cup of coffee and enjoying the views. The kitchen has ample cabinet and prep space to host dinner parties! The spacious primary bedroom features a huge walk-in closet. The bathroom has a tub/shower combo to relax in after a long day. Enjoy the convenience of in-unit laundry and ample storage space throughout. This unit also comes with an assigned parking spot, ensuring you always have a place to park and an assigned storage room in the building. Located in a highly desirable area, with easy access to shopping, dining, and entertainment options. This condo is perfect for first-time homebuyers, those looking to downsize, or anyone looking for low-maintenance Baltimore County living. Don't miss out on the opportunity to see this amazing condo. Schedule your showing today!
Location
State MD
County Baltimore
Rooms
Main Level Bedrooms 1
Interior
Interior Features Carpet, Ceiling Fan(s), Combination Dining/Living, Dining Area, Floor Plan - Open, Formal/Separate Dining Room, Window Treatments, Wood Floors, Bathroom - Tub Shower
Hot Water Electric
Heating Heat Pump(s)
Cooling Central A/C
Flooring Carpet, Wood, Laminate Plank
Equipment Dryer, Washer, Dishwasher, Refrigerator, Built-In Microwave, Oven/Range - Electric, Water Heater, Stainless Steel Appliances
Fireplace N
Appliance Dryer, Washer, Dishwasher, Refrigerator, Built-In Microwave, Oven/Range - Electric, Water Heater, Stainless Steel Appliances
Heat Source Electric
Laundry Has Laundry
Exterior
Exterior Feature Balcony
Garage Spaces 1.0
Parking On Site 1
Amenities Available Elevator, Party Room, Extra Storage
Water Access N
Accessibility Elevator, Grab Bars Mod
Porch Balcony
Total Parking Spaces 1
Garage N
Building
Story 1
Unit Features Mid-Rise 5 - 8 Floors
Sewer Public Sewer
Water Public
Architectural Style Unit/Flat
Level or Stories 1
Additional Building Above Grade, Below Grade
New Construction N
Schools
School District Baltimore County Public Schools
Others
Pets Allowed Y
HOA Fee Include Insurance,Lawn Care Rear,Lawn Care Side,Lawn Maintenance,Management,Snow Removal,Trash,Water
Senior Community No
Tax ID 04032000008596
Ownership Condominium
Acceptable Financing Cash, Conventional
Listing Terms Cash, Conventional
Financing Cash,Conventional
Special Listing Condition Standard
Pets Allowed Cats OK, Dogs OK, Number Limit, Size/Weight Restriction
Read Less Info
Want to know what your home might be worth? Contact us for a FREE valuation!

Our team is ready to help you sell your home for the highest possible price ASAP

Bought with Dmitry Fayer • Fathom Realty MD, LLC







