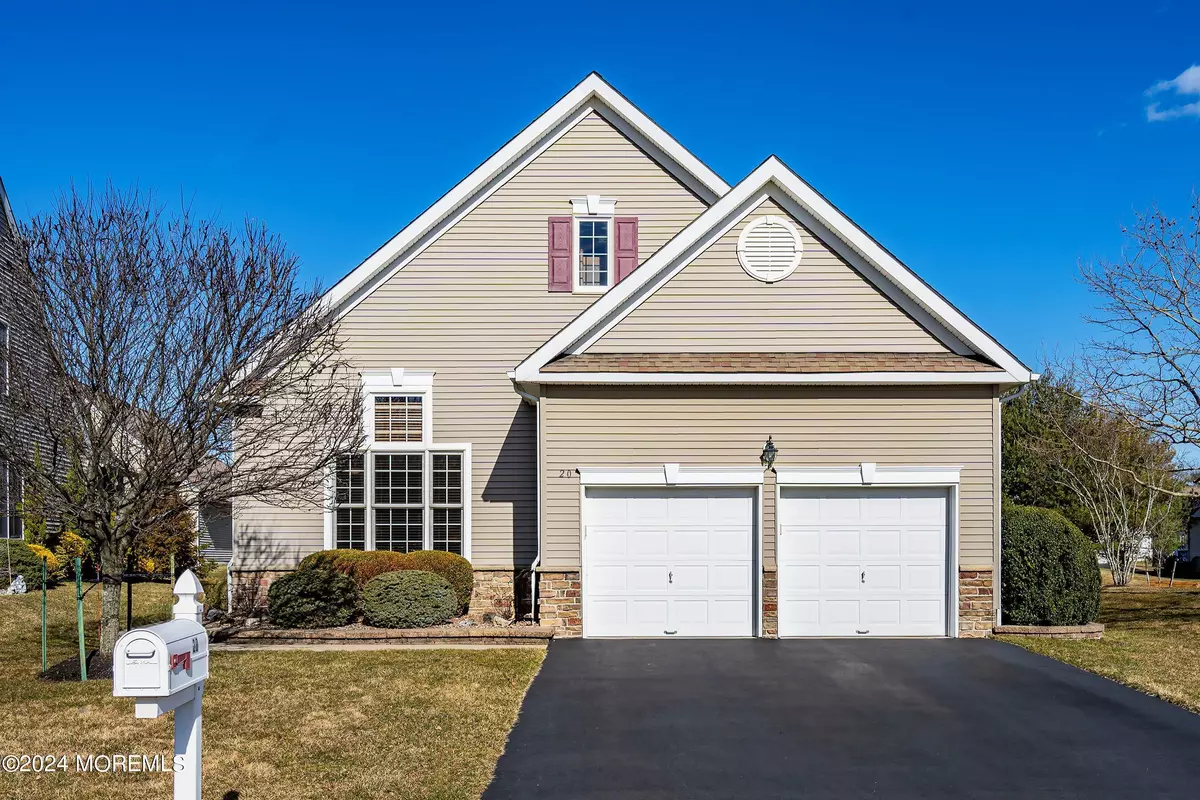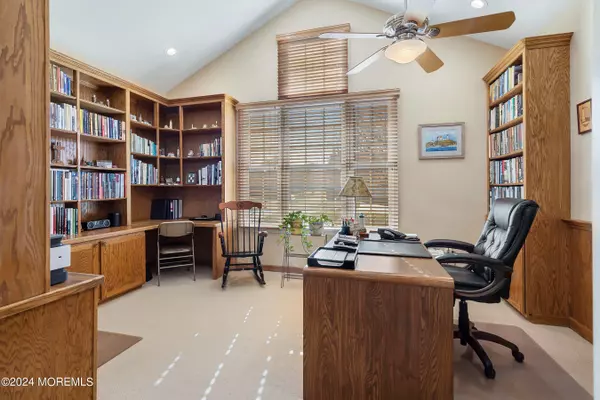$792,000
$739,900
7.0%For more information regarding the value of a property, please contact us for a free consultation.
2 Beds
2 Baths
1,873 SqFt
SOLD DATE : 05/21/2024
Key Details
Sold Price $792,000
Property Type Single Family Home
Sub Type Adult Community
Listing Status Sold
Purchase Type For Sale
Square Footage 1,873 sqft
Price per Sqft $422
Municipality Ocean Twp (OCE)
Subdivision Cedar Village
MLS Listing ID 22405941
Sold Date 05/21/24
Style Ranch,Detached
Bedrooms 2
Full Baths 2
HOA Fees $299/mo
HOA Y/N Yes
Originating Board MOREMLS (Monmouth Ocean Regional REALTORS®)
Year Built 2006
Annual Tax Amount $8,872
Tax Year 2023
Lot Size 6,098 Sqft
Acres 0.14
Lot Dimensions 51 x 120
Property Description
Pristine Concord model in Cedar Village! This sun drenched, meticulously maintained home has an open floor plan, beautiful laminate floors in the hallway, DR, kitchen and great room, gourmet kitchen with Corian c/t and ceramic tile backsplash, cabinets w.roll out shelves. MBR recently painted and carpeted, tray ceiling, 2 W/I California closets. MB with double sinks, soaking tub and glass shower doors. Sliders to a patio which is adjacent to a walking trail, perfect to chat with neighbors! Walk up 20x14 bonus room above garage with baseboard heat. Newer upgrades include Heating/air, generator, some kitchen appliances and more. Recently renovated clubhouse with gym, billiard room, card rooms and a beautiful all purpose room. Tennis, pickleball, and IG pool for summer fun!
Location
State NJ
County Monmouth
Area Ocean Twp
Direction Rt 66 to Cedar Village Rd to Right on Fernwood.
Interior
Interior Features Attic, Attic - Pull Down Stairs, Attic - Walk Up, Sliding Door, Breakfast Bar
Heating Natural Gas, Forced Air
Cooling Central Air
Fireplace No
Exterior
Exterior Feature BBQ, Security System, Sprinkler Under, Storm Door(s), Thermal Window, Lighting
Garage Paved, Double Wide Drive, Driveway, Direct Access
Garage Spaces 2.0
Pool Common, In Ground
Amenities Available Tennis Court, Association, Exercise Room, Shuffleboard, Dock, Common Access, Swimming, Clubhouse, Common Area, Landscaping, Bocci
Roof Type Shingle
Garage Yes
Building
Lot Description Level
Story 1
Foundation Slab
Sewer Public Sewer
Water Public
Architectural Style Ranch, Detached
Level or Stories 1
Structure Type BBQ,Security System,Sprinkler Under,Storm Door(s),Thermal Window,Lighting
New Construction No
Others
HOA Fee Include Common Area,Exterior Maint,Lawn Maintenance,Mgmt Fees,Pool,Rec Facility,Snow Removal
Senior Community Yes
Tax ID 37-00150-06-00002
Pets Description Dogs OK
Read Less Info
Want to know what your home might be worth? Contact us for a FREE valuation!

Our team is ready to help you sell your home for the highest possible price ASAP

Bought with Space & Company







