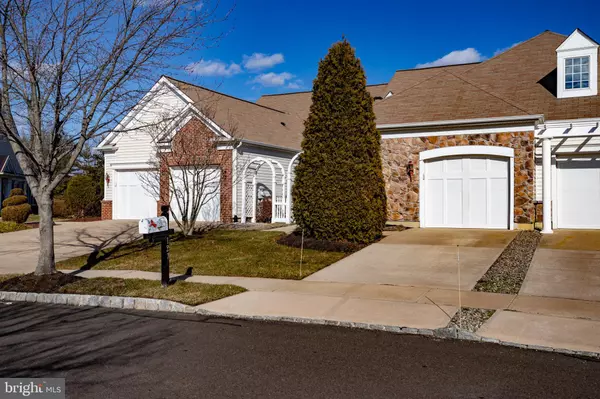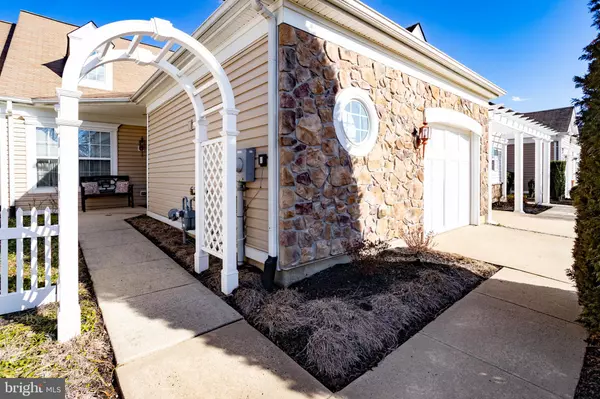$445,000
$444,500
0.1%For more information regarding the value of a property, please contact us for a free consultation.
2 Beds
2 Baths
1,538 SqFt
SOLD DATE : 05/20/2024
Key Details
Sold Price $445,000
Property Type Townhouse
Sub Type Interior Row/Townhouse
Listing Status Sold
Purchase Type For Sale
Square Footage 1,538 sqft
Price per Sqft $289
Subdivision Traditions At Hamilt
MLS Listing ID NJME2040286
Sold Date 05/20/24
Style Ranch/Rambler
Bedrooms 2
Full Baths 2
HOA Fees $285/mo
HOA Y/N Y
Abv Grd Liv Area 1,538
Originating Board BRIGHT
Year Built 2005
Annual Tax Amount $7,558
Tax Year 2022
Lot Size 3,612 Sqft
Acres 0.08
Lot Dimensions 28.00 x 129.00
Property Description
Just unpack your bags and move into this meticulously kept Crosswick model home conveniently located in the Traditions at Hamilton Crossings 55+ community. Upon entering the home, you are welcomed with hardwood flooring and 9' ceilings which continue throughout. Just off the entrance is a formal dining room flanked by columned mill work, custom wainscoting and crown molding. The eat-in kitchen includes 42" cabinetry, hardwood flooring, Corian countertops and a pantry for extra storage. A spacious two story living room and light filled sunroom both with hardwood flooring and a wall of windows with a slider onto a patio overlooking open space and a tree filled berm. The primary bedroom features a triple window, french doors opening into a spacious bathroom complete with double vanity, walk-in shower and a private water closet. A large walk-in closet provides an abundance of storage. The second bedroom offers a double wide window and a two door closet. Adjacent to the bedroom is a full bathroom with a tub/shower and large linen closet. The laundry room, hall closet and access to the garage are just off the entrance. The garage includes a separate room for HVAC, water heater and electric panel. The community offers a beautiful clubhouse featuring a fitness center, party room, game room, outdoor pool and communal garden. A walking path meanders around the lake and throughout the development. Shopping and restaurants are just a few minutes away. Not to be missed!
Location
State NJ
County Mercer
Area Hamilton Twp (21103)
Zoning RESID
Rooms
Other Rooms Living Room, Dining Room, Primary Bedroom, Bedroom 2, Kitchen, Sun/Florida Room
Main Level Bedrooms 2
Interior
Hot Water Natural Gas
Heating Forced Air
Cooling Central A/C
Heat Source Natural Gas
Laundry Main Floor
Exterior
Parking Features Inside Access
Garage Spaces 1.0
Amenities Available Club House, Exercise Room, Jog/Walk Path, Putting Green, Shuffleboard, Tennis Courts
Water Access N
Accessibility None
Attached Garage 1
Total Parking Spaces 1
Garage Y
Building
Story 1
Foundation Slab
Sewer Public Sewer
Water Public
Architectural Style Ranch/Rambler
Level or Stories 1
Additional Building Above Grade, Below Grade
New Construction N
Schools
School District Hamilton Township
Others
HOA Fee Include Health Club,Lawn Maintenance,Pool(s),Recreation Facility,Snow Removal,Trash
Senior Community Yes
Age Restriction 55
Tax ID 03-01945 01-00065
Ownership Fee Simple
SqFt Source Assessor
Special Listing Condition Standard
Read Less Info
Want to know what your home might be worth? Contact us for a FREE valuation!

Our team is ready to help you sell your home for the highest possible price ASAP

Bought with Desiree Daniels • RE/MAX Tri County







