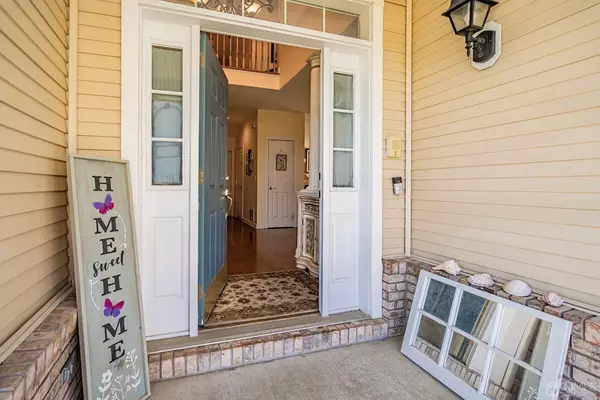$826,000
$799,000
3.4%For more information regarding the value of a property, please contact us for a free consultation.
3 Beds
2.5 Baths
2,806 SqFt
SOLD DATE : 05/20/2024
Key Details
Sold Price $826,000
Property Type Single Family Home
Sub Type Single Family Residence
Listing Status Sold
Purchase Type For Sale
Square Footage 2,806 sqft
Price per Sqft $294
Subdivision Lighthouse Bay
MLS Listing ID 2409198R
Sold Date 05/20/24
Style Colonial
Bedrooms 3
Full Baths 2
Half Baths 1
HOA Fees $55/mo
HOA Y/N true
Originating Board CJMLS API
Year Built 2003
Annual Tax Amount $16,969
Tax Year 2023
Lot Dimensions 100.00 x 64.00
Property Description
Live an exceptional life in this waterfront community offering beautiful trails along the shore with scenic backdrops and whimsical architecture. The charming wrap-around front porch welcomes you to this lovely 3 bedroom home with an abundance of windows enveloping it in natural light. First level enjoys 9' ceilings, open floor plan, architectural accents and hardwood flooring. Formal Living and Dining Rooms boast decorative columns and moldings. Gourmet kitchen has custom cabinetry, stainless steel appliances, granite counters, center island and sunlit eat-in area overlooking paver patio. Warm and inviting Family room with wood burning fireplace. The spacious Primary Suite has plenty of room for home office and French doors leading to outside wrap around balcony. Full basement can be used as-is or customize as your needs evolve. Enjoy partial water glimpses of summer fireworks and boat regattas. Clubhouse and community pool for summer enjoyment. Close distance to train and ferry service to NYC.
Location
State NJ
County Middlesex
Community Clubhouse, Outdoor Pool
Rooms
Basement Full, Interior Entry
Dining Room Formal Dining Room
Kitchen Granite/Corian Countertops, Kitchen Island, Pantry, Eat-in Kitchen
Interior
Interior Features Security System, Shades-Existing, Entrance Foyer, Kitchen, Laundry Room, Bath Half, Living Room, Dining Room, Family Room, 3 Bedrooms, Bath Full, Bath Main, None
Heating Zoned, Forced Air
Cooling Zoned
Flooring Carpet, Ceramic Tile, Wood
Fireplaces Number 1
Fireplaces Type Wood Burning
Fireplace true
Window Features Shades-Existing
Appliance Dishwasher, Dryer, Gas Range/Oven, Microwave, Refrigerator, Oven, Washer, Gas Water Heater
Heat Source Natural Gas
Exterior
Exterior Feature Lawn Sprinklers, Open Porch(es), Patio, Yard
Garage Spaces 2.0
Pool Outdoor Pool
Community Features Clubhouse, Outdoor Pool
Utilities Available Underground Utilities
Roof Type Asphalt
Handicap Access See Remarks
Porch Porch, Patio
Building
Lot Description Near Train, Corner Lot, Level
Story 2
Sewer Public Sewer
Water Public
Architectural Style Colonial
Others
Senior Community no
Tax ID 2000167000000001
Ownership Fee Simple
Security Features Security System
Energy Description Natural Gas
Pets Allowed Yes
Read Less Info
Want to know what your home might be worth? Contact us for a FREE valuation!

Our team is ready to help you sell your home for the highest possible price ASAP








