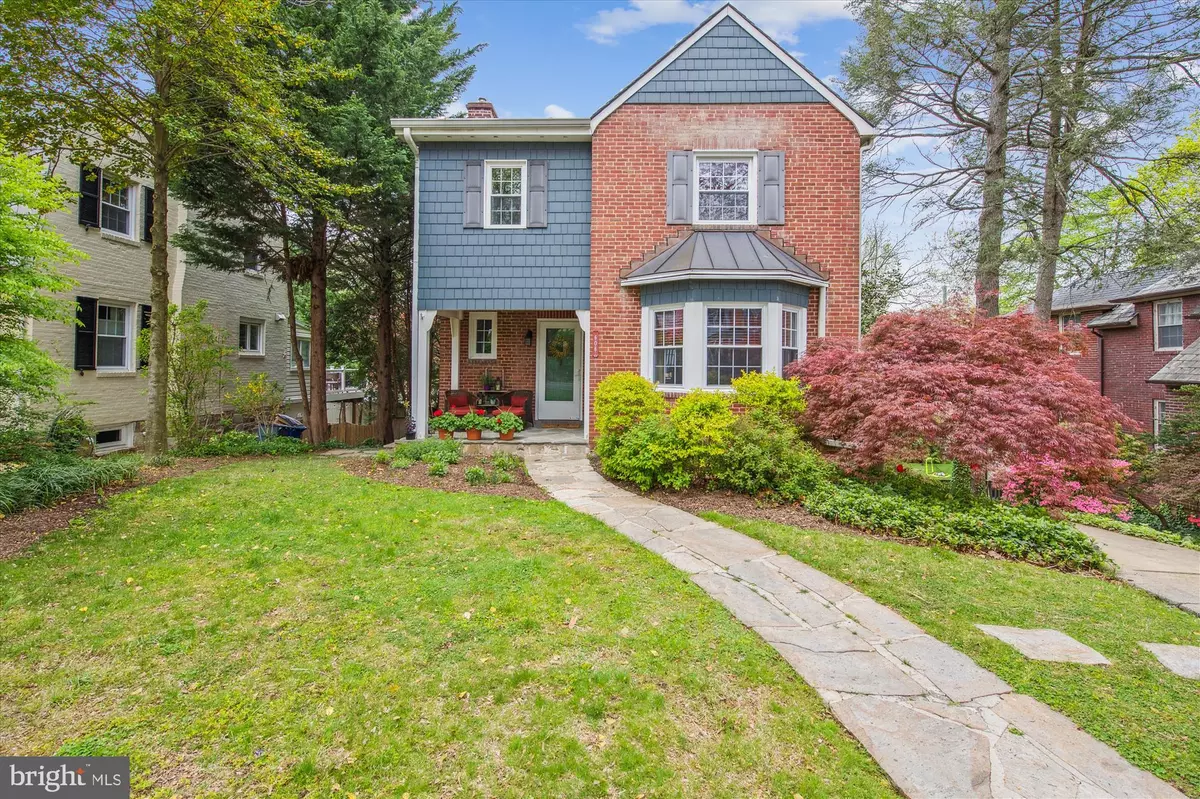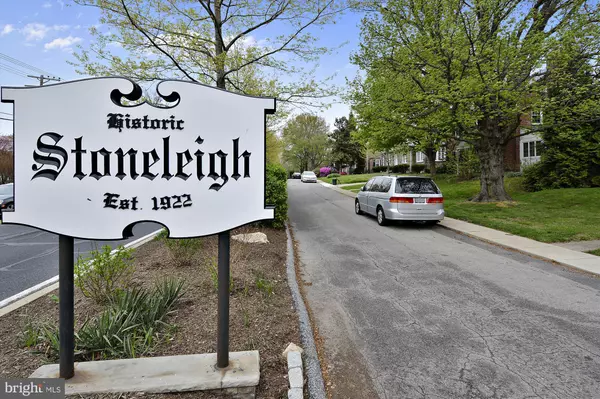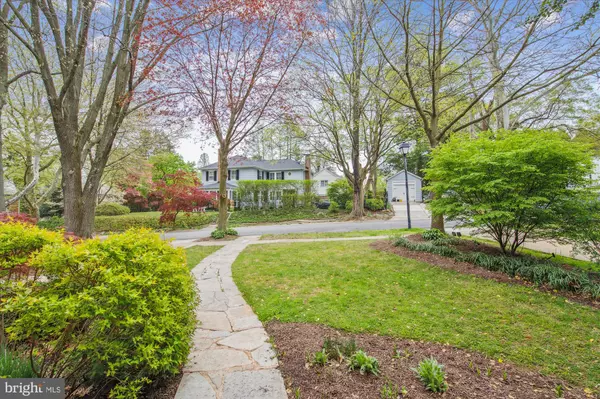$710,000
$669,000
6.1%For more information regarding the value of a property, please contact us for a free consultation.
3 Beds
3 Baths
2,007 SqFt
SOLD DATE : 05/20/2024
Key Details
Sold Price $710,000
Property Type Single Family Home
Sub Type Detached
Listing Status Sold
Purchase Type For Sale
Square Footage 2,007 sqft
Price per Sqft $353
Subdivision Stoneleigh
MLS Listing ID MDBC2094180
Sold Date 05/20/24
Style Colonial
Bedrooms 3
Full Baths 3
HOA Y/N N
Abv Grd Liv Area 1,345
Originating Board BRIGHT
Year Built 1939
Annual Tax Amount $4,676
Tax Year 2023
Lot Size 6,250 Sqft
Acres 0.14
Lot Dimensions 1.00 x
Property Description
Open House is canceled. Turn off the bustle of York Rd. into the historic tree lined streets of Stoneleigh and arrive at 606 Hatherleigh Rd. The flagstone front porch welcomes you in and is the perfect spot to sit and enjoy the natural beauty of the neighborhood while you greet passing neighbors.
The home is southern facing and is primarily brick construction with slate roof, two chimneys and a stone foundation. This home has been thoughtfully renovated throughout and maintained meticulously. Please see the detailed list in the documents. The main level has the perfect floor plan and ample natural light. All of the rooms are connected by beautiful archways which give an open feeling but also define the spaces. In the living room, the bay window frames a beautiful view of the Japanese maple and the gas fireplace with historic mantle offers a focal point to enjoy in all seasons. The dining room has a built in corner cabinet and an exterior door to the dreamy back porch. The kitchen and dining room are adjoined by an archway over a granite peninsula. The cook will enjoy a terrific work triangle with sight lines into the dining and living room. Full height 42” cabinetry, stainless steel appliances, and under cabinet lighting give the kitchen a bright and elegant feel.
Step out to the cozy back porch with new awnings to enjoy your morning coffee while listening to the birds. This is also a great spot to enjoy a summer thunderstorm.
Upstairs there are three bedrooms and two full baths. The en-suite primary bath was an addition in 2017 and has a large walk in shower. The hall bath was replaced in 2017 as well. There is pull down access to a fully floored attic.
The lower level has a full bath with tiled walk in shower (which is also a great doggie washing station!) and stacked front loading laundry. There is a large storage closet and utility closet. The cozy family room, perfect for movie night, has luxury vinyl plank flooring, custom area rugs (which are included) and recessed lighting. The stone fireplace (decorative) with a solid wood beam mantle anchors a wall mount TV, which is included. Outdoor entertaining is a breeze with the walkout level sliding door to the patio. The large patio has ample space for gathering around the fire pit, outdoor dining, sunbathing or relaxing in the hot tub. There is a deck which has a staircase up to the covered back porch and a natural gas hook up for your grill- never run out of propane again! The yard is fenced and there are two sheds for storage of all your toys and gardening equipment. In the evening the string lights provide a magical mood as well as lighting for the regulation corn hole court!
Stoneleigh is the perfect community and location in Baltimore County with highly ranked public schools, major hospitals nearby and universities within a reasonable commute to downtown. Enjoy local amenities without getting in your car. Walk to school, local dining, ice cream, coffee, dry cleaners, banks and other retailers. Or take the free Towson Loop bus to greater Towson. Homeowners are invited to join the Stoneleigh Pool - the jewel of the neighborhood and a perfect gathering place for recreation and socialization. It even has its own swim team! There is fun for residents of all ages with morning lap swim, pickle ball and basketball ball court, picnic pavilion, and social events throughout the year. There is currently a children’s play area under construction to be enjoyed this coming season. The Stoneleigh Community Association is a voluntary organization. There is no HOA or covenants or restrictions. This home is turn-key and move-in ready. Quick, schedule an appointment today to see this charming Stoneleigh home!
Location
State MD
County Baltimore
Zoning R
Rooms
Other Rooms Living Room, Dining Room, Primary Bedroom, Bedroom 2, Bedroom 3, Kitchen, Family Room, Foyer, Bathroom 2, Bathroom 3, Primary Bathroom
Basement Daylight, Partial, Fully Finished, Full, Heated, Improved, Outside Entrance, Walkout Level, Connecting Stairway
Interior
Interior Features Attic, Ceiling Fan(s), Combination Kitchen/Dining, Crown Moldings, Primary Bath(s), Recessed Lighting, Bathroom - Tub Shower, Upgraded Countertops, Wainscotting, WhirlPool/HotTub, Window Treatments, Wood Floors
Hot Water Natural Gas
Heating Radiator, Hot Water, Heat Pump(s)
Cooling Central A/C, Ceiling Fan(s), Ductless/Mini-Split
Flooring Hardwood, Luxury Vinyl Plank, Ceramic Tile
Fireplaces Number 2
Fireplaces Type Gas/Propane
Equipment Dishwasher, Disposal, Dryer - Front Loading, Exhaust Fan, Microwave, Oven/Range - Gas, Refrigerator, Stainless Steel Appliances, Washer - Front Loading, Washer/Dryer Stacked, Water Dispenser, Water Heater
Fireplace Y
Window Features Replacement,Screens,Vinyl Clad,Double Pane,Double Hung
Appliance Dishwasher, Disposal, Dryer - Front Loading, Exhaust Fan, Microwave, Oven/Range - Gas, Refrigerator, Stainless Steel Appliances, Washer - Front Loading, Washer/Dryer Stacked, Water Dispenser, Water Heater
Heat Source Natural Gas, Electric
Exterior
Garage Spaces 2.0
Fence Fully
Utilities Available Natural Gas Available
Water Access N
Roof Type Slate
Accessibility None
Total Parking Spaces 2
Garage N
Building
Story 3
Foundation Stone
Sewer Public Sewer
Water Public
Architectural Style Colonial
Level or Stories 3
Additional Building Above Grade, Below Grade
Structure Type Plaster Walls,Dry Wall
New Construction N
Schools
Elementary Schools Stoneleigh
Middle Schools Dumbarton
High Schools Towson
School District Baltimore County Public Schools
Others
Senior Community No
Tax ID 04090903003060
Ownership Fee Simple
SqFt Source Assessor
Special Listing Condition Standard
Read Less Info
Want to know what your home might be worth? Contact us for a FREE valuation!

Our team is ready to help you sell your home for the highest possible price ASAP

Bought with Laura Kerney Mackle • AB & Co Realtors, Inc.







