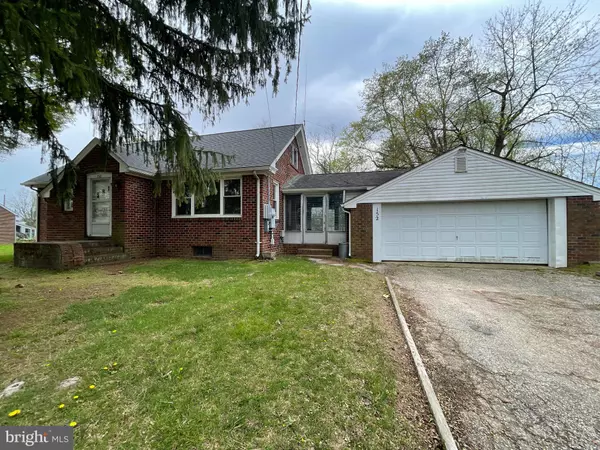$165,000
$175,000
5.7%For more information regarding the value of a property, please contact us for a free consultation.
3 Beds
1 Bath
976 SqFt
SOLD DATE : 05/17/2024
Key Details
Sold Price $165,000
Property Type Single Family Home
Sub Type Detached
Listing Status Sold
Purchase Type For Sale
Square Footage 976 sqft
Price per Sqft $169
Subdivision None Available
MLS Listing ID NJSA2010642
Sold Date 05/17/24
Style Cape Cod
Bedrooms 3
Full Baths 1
HOA Y/N N
Abv Grd Liv Area 976
Originating Board BRIGHT
Year Built 1948
Annual Tax Amount $4,418
Tax Year 2023
Lot Size 0.362 Acres
Acres 0.36
Lot Dimensions 90.00 x 175.00
Property Description
Charming Fixer Upper with Endless Potential in Quinton Township!!
Discover this captivating 2-story brick Cape Cod home nestled in a quaint development less than a mile away from the beloved Hudock's Custard Stand. Overflowing with character and charm, this property offers a perfect opportunity for those seeking a home with personality and room for customization. Boasting 3 bedrooms,1 full bathroom, sitting room along with a cozy kitchen featuring newer appliances. The spacious living room invites relaxation, while the full basement offers ample storage. A heated enclosed breezeway connects the two-car garage to the main house, ensuring convenience in all seasons. Outside, a giant backyard awaits, ready for outdoor enjoyment and potential expansion. Updated electrical panel, newer gas heater, newer roof add practicality and peace of mind. Solar panels contribute to energy efficiency. Sunnova $83.30 a month. Sold in "AS IS" condition. Don't miss out on this hidden gem — submit your offer today before it's gone!
Estate Sale- Seller doesn't have any information on septic, well or where they are located.
Both could be the original to the home. Buyer responsible for all inspections and repairs, Including Well, Septic, Home, WDI, Certificate of Occupancy
Location
State NJ
County Salem
Area Quinton Twp (21712)
Zoning RESIDENTIAL
Rooms
Other Rooms Living Room, Sitting Room, Bedroom 2, Bedroom 3, Kitchen, Basement, Bedroom 1, Bathroom 1
Basement Full
Main Level Bedrooms 2
Interior
Hot Water Electric
Heating Baseboard - Hot Water
Cooling None
Equipment Built-In Range, Refrigerator, Washer, Dryer
Fireplace N
Appliance Built-In Range, Refrigerator, Washer, Dryer
Heat Source Natural Gas
Exterior
Exterior Feature Breezeway
Parking Features Garage - Rear Entry, Inside Access
Garage Spaces 6.0
Water Access N
Accessibility None
Porch Breezeway
Attached Garage 2
Total Parking Spaces 6
Garage Y
Building
Story 2
Foundation Block
Sewer On Site Septic
Water Well, Conditioner
Architectural Style Cape Cod
Level or Stories 2
Additional Building Above Grade, Below Grade
New Construction N
Schools
School District Quinton Township Public Schools
Others
Senior Community No
Tax ID 12-00011-00010
Ownership Fee Simple
SqFt Source Assessor
Acceptable Financing Cash, Conventional
Listing Terms Cash, Conventional
Financing Cash,Conventional
Special Listing Condition Standard
Read Less Info
Want to know what your home might be worth? Contact us for a FREE valuation!

Our team is ready to help you sell your home for the highest possible price ASAP

Bought with Gillian A Rust • RE/MAX Preferred - Mullica Hill







