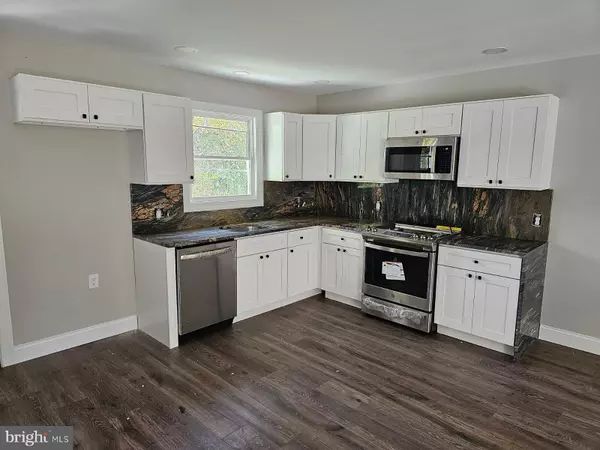$267,000
$269,900
1.1%For more information regarding the value of a property, please contact us for a free consultation.
3 Beds
2 Baths
1,008 SqFt
SOLD DATE : 05/16/2024
Key Details
Sold Price $267,000
Property Type Single Family Home
Sub Type Detached
Listing Status Sold
Purchase Type For Sale
Square Footage 1,008 sqft
Price per Sqft $264
MLS Listing ID NJCB2015370
Sold Date 05/16/24
Style Ranch/Rambler
Bedrooms 3
Full Baths 2
HOA Y/N N
Abv Grd Liv Area 1,008
Originating Board BRIGHT
Year Built 1988
Annual Tax Amount $4,059
Tax Year 2023
Lot Size 0.520 Acres
Acres 0.52
Lot Dimensions 0.00 x 0.00
Property Description
This ranch style home has been updated with an open floor plane featuring a new kitchen with white shaker style cabinets, quartzite countertops and backsplash, recessed lighting, stainless steel appliances and waterproof laminate flooring that continues into the spacious living room and throughout the bedrooms. The primary bedroom has a private bathroom. The downstairs has an exterior door that leads to the back yard. New septic system is installed.
Location
State NJ
County Cumberland
Area Stow Creek Twp (20612)
Zoning RESIDENTIAL
Rooms
Other Rooms Living Room, Kitchen
Basement Full, Interior Access, Outside Entrance, Unfinished
Main Level Bedrooms 3
Interior
Hot Water Electric
Heating Heat Pump(s)
Cooling Central A/C
Fireplace N
Heat Source Electric
Laundry Basement
Exterior
Water Access N
Accessibility None
Garage N
Building
Story 1
Foundation Block
Sewer Septic = # of BR
Water Well
Architectural Style Ranch/Rambler
Level or Stories 1
Additional Building Above Grade, Below Grade
New Construction N
Schools
High Schools Cumberland Regional
School District Stow Creek Township Public Schools
Others
Senior Community No
Tax ID 12-00005 02-00015
Ownership Fee Simple
SqFt Source Assessor
Special Listing Condition Standard
Read Less Info
Want to know what your home might be worth? Contact us for a FREE valuation!

Our team is ready to help you sell your home for the highest possible price ASAP

Bought with Renee F Cheesman • RE/MAX Preferred - Vineland







