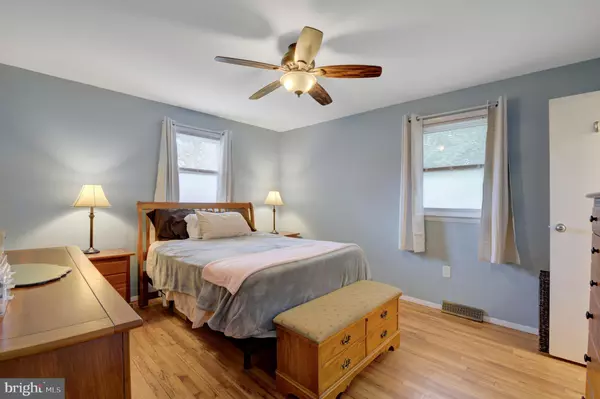$500,000
$500,000
For more information regarding the value of a property, please contact us for a free consultation.
4 Beds
3 Baths
2,173 SqFt
SOLD DATE : 05/15/2024
Key Details
Sold Price $500,000
Property Type Single Family Home
Sub Type Detached
Listing Status Sold
Purchase Type For Sale
Square Footage 2,173 sqft
Price per Sqft $230
Subdivision Bossert Estates
MLS Listing ID NJBL2061852
Sold Date 05/15/24
Style Colonial
Bedrooms 4
Full Baths 2
Half Baths 1
HOA Y/N N
Abv Grd Liv Area 1,942
Originating Board BRIGHT
Year Built 1973
Annual Tax Amount $8,304
Tax Year 2022
Lot Size 0.309 Acres
Acres 0.31
Lot Dimensions 104.53 x 128.73
Property Description
The seller has requested best and final by Wednesday March 27,2024 by 5pm
LOCATION LOCATION LOCATION! This lovingly maintained and updated home boasts 4 bedrooms and 2.5 freshly remodeled bathrooms. Sitting on a .31 acre lot in Bordentown Township directly next to Thorntown park and creek in the desirable family-friendly Bossert Estates. Ideally located in close proximity to shopping, schools, restaurants, and parks. This home has been meticulously updated and is in MOVE-IN condition.
Throughout the main level you will find new flooring. The freshly painted, large eat-in kitchen offers new granite countertops, stainless steel appliances and plenty of cabinet space. Off the foyer you will find the generously-sized living room with crown molding with uplights, brick fireplace with custom mantle and french doors. The remodeled dining room features crown molding, recessed lighting and garage access. A newly remodeled powder room completes this level.
The 2nd floor has hardwood throughout and features 4 bedrooms and a newly remodeled hall bath. The master bedroom has a walk-in closet and a newly remodeled ensuite bath. Two of the remaining three bedrooms contain double closets.
The partially finished basement provides extra carpeted living space and the unfinished portion has a ton of extra storage space and custom wood shelving.
The fenced rear yard backs up to the park and creek providing plenty of privacy. It contains a patio, storage shed, and generously sized auxiliary building with heat and air conditioning providing extra living space and loft storage. Ideal for use as a "she-shed" or "man-cave."
Location
State NJ
County Burlington
Area Bordentown Twp (20304)
Zoning RES
Rooms
Other Rooms Living Room, Dining Room, Primary Bedroom, Bedroom 2, Bedroom 3, Bedroom 4, Kitchen, Laundry, Other, Storage Room, Bathroom 1, Bathroom 2, Bathroom 3, Attic
Basement Full
Interior
Interior Features Primary Bath(s), Ceiling Fan(s), Air Filter System, Dining Area, Attic, Attic/House Fan, Formal/Separate Dining Room, Kitchen - Eat-In, Recessed Lighting, Walk-in Closet(s), Wood Floors
Hot Water Electric
Heating Forced Air, Programmable Thermostat
Cooling Central A/C
Flooring Wood, Tile/Brick
Fireplaces Number 1
Fireplaces Type Brick, Non-Functioning
Equipment Built-In Range, Oven - Self Cleaning, Dishwasher, Refrigerator, Energy Efficient Appliances, Built-In Microwave, Exhaust Fan, Oven/Range - Gas, Washer, Water Heater
Furnishings Yes
Fireplace Y
Appliance Built-In Range, Oven - Self Cleaning, Dishwasher, Refrigerator, Energy Efficient Appliances, Built-In Microwave, Exhaust Fan, Oven/Range - Gas, Washer, Water Heater
Heat Source Electric
Laundry Basement
Exterior
Exterior Feature Patio(s), Porch(es)
Parking Features Inside Access, Garage Door Opener
Garage Spaces 1.0
Fence Chain Link
Utilities Available Cable TV, Electric Available, Natural Gas Available, Sewer Available, Water Available
Water Access N
View Creek/Stream, Park/Greenbelt
Roof Type Pitched,Shingle
Accessibility None
Porch Patio(s), Porch(es)
Attached Garage 1
Total Parking Spaces 1
Garage Y
Building
Lot Description Corner
Story 2
Foundation Brick/Mortar
Sewer Public Sewer
Water Public
Architectural Style Colonial
Level or Stories 2
Additional Building Above Grade, Below Grade
New Construction N
Schools
Elementary Schools P.Muschal
Middle Schools Bordentown Regional
High Schools Bordentown Regional H.S.
School District Bordentown Regional School District
Others
Pets Allowed Y
Senior Community No
Tax ID 04-00079-00001
Ownership Fee Simple
SqFt Source Estimated
Acceptable Financing Conventional, Cash, VA, FHA
Horse Property N
Listing Terms Conventional, Cash, VA, FHA
Financing Conventional,Cash,VA,FHA
Special Listing Condition Standard
Pets Allowed No Pet Restrictions
Read Less Info
Want to know what your home might be worth? Contact us for a FREE valuation!

Our team is ready to help you sell your home for the highest possible price ASAP

Bought with Jacqueline A Thomas • Keller Williams Premier







