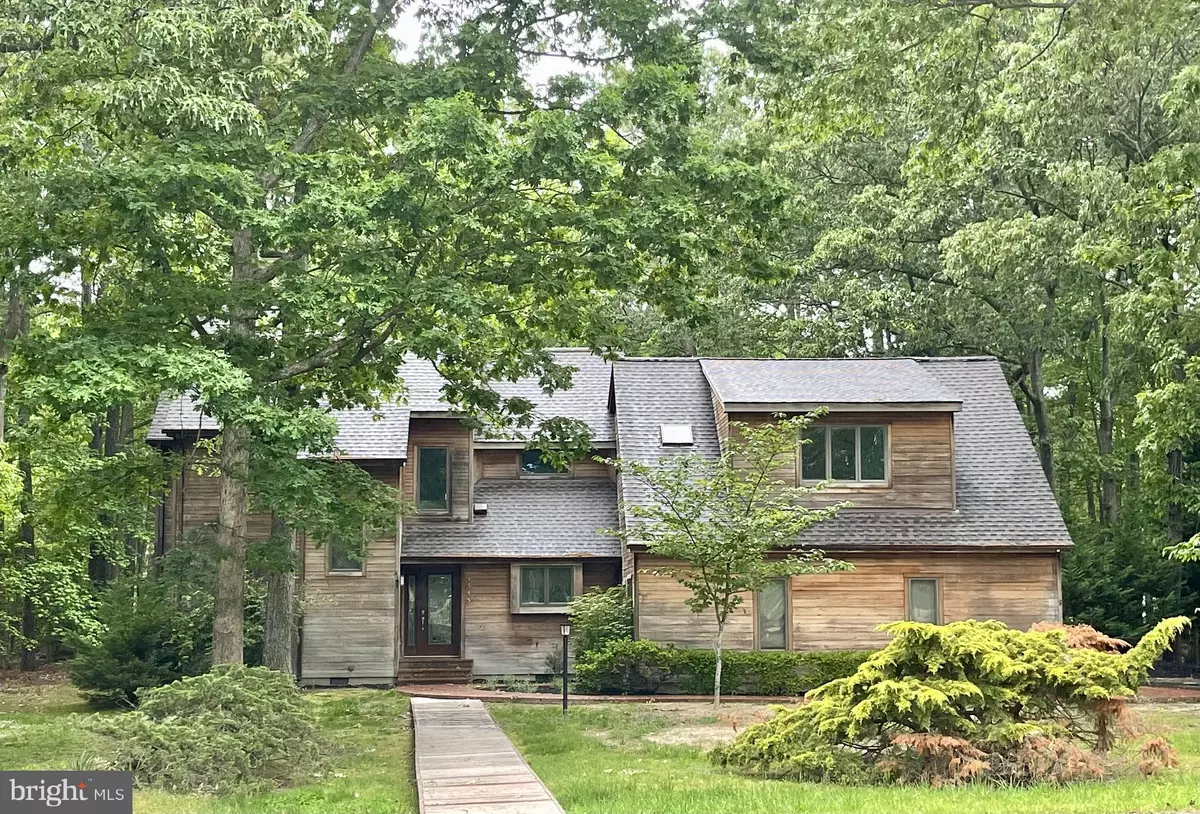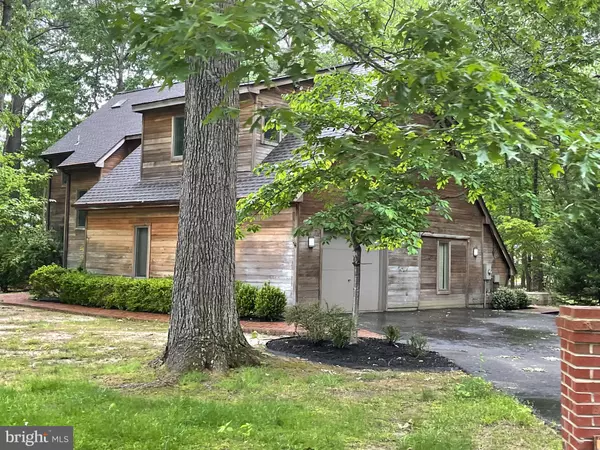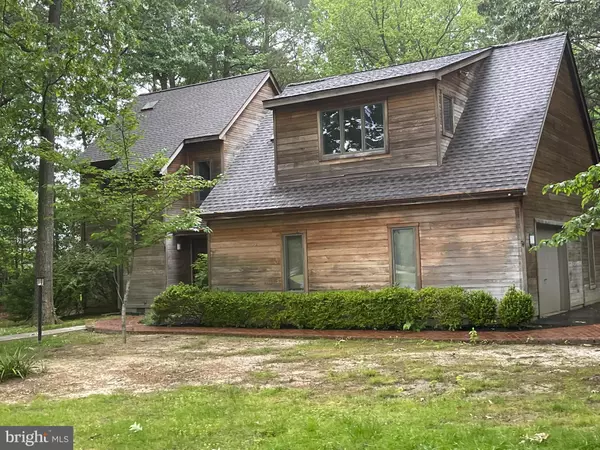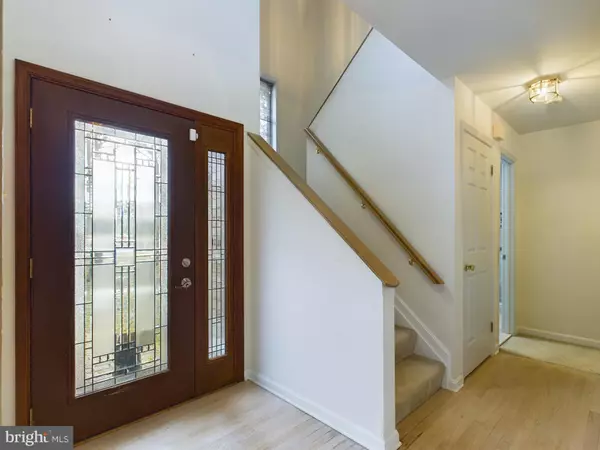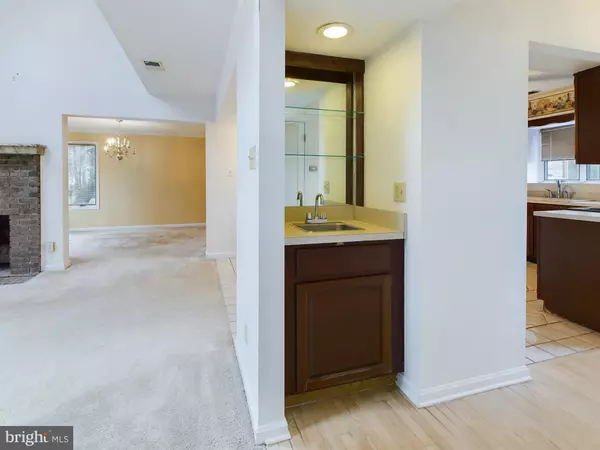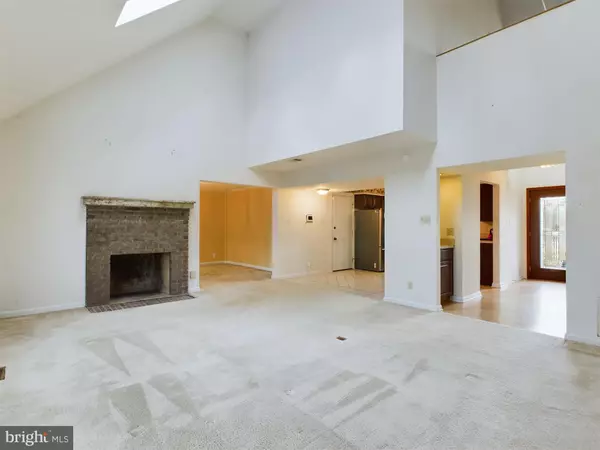$400,000
$400,000
For more information regarding the value of a property, please contact us for a free consultation.
4 Beds
4 Baths
2,826 SqFt
SOLD DATE : 05/13/2024
Key Details
Sold Price $400,000
Property Type Single Family Home
Sub Type Detached
Listing Status Sold
Purchase Type For Sale
Square Footage 2,826 sqft
Price per Sqft $141
Subdivision Swan Point
MLS Listing ID MDCH2028754
Sold Date 05/13/24
Style Contemporary
Bedrooms 4
Full Baths 3
Half Baths 1
HOA Fees $35/ann
HOA Y/N Y
Abv Grd Liv Area 2,826
Originating Board BRIGHT
Year Built 1988
Annual Tax Amount $4,624
Tax Year 2023
Lot Size 0.315 Acres
Acres 0.32
Property Description
Amazing opportunity to live in this contemporary home in Somerset Swan Point! Upper level has complete in-law suite including full kitchen, living area, and loft. First level owners suite! Beautiful scenery with large outdoor deck. Amazing community with water privileges; it's like living in a resort!
Location
State MD
County Charles
Zoning RM
Rooms
Main Level Bedrooms 1
Interior
Hot Water Electric
Heating Heat Pump(s)
Cooling Central A/C
Fireplaces Number 1
Fireplace Y
Heat Source Electric
Exterior
Garage Garage Door Opener
Garage Spaces 1.0
Amenities Available Bike Trail, Community Center, Golf Club, Jog/Walk Path, Marina/Marina Club, Mooring Area, Pier/Dock, Pool - Outdoor, Putting Green, Security, Tennis Courts, Tot Lots/Playground, Water/Lake Privileges
Water Access N
Accessibility None
Attached Garage 1
Total Parking Spaces 1
Garage Y
Building
Story 2
Foundation Crawl Space
Sewer Public Sewer
Water Public
Architectural Style Contemporary
Level or Stories 2
Additional Building Above Grade, Below Grade
New Construction N
Schools
School District Charles County Public Schools
Others
Senior Community No
Tax ID 0905032938
Ownership Fee Simple
SqFt Source Assessor
Special Listing Condition Standard
Read Less Info
Want to know what your home might be worth? Contact us for a FREE valuation!

Our team is ready to help you sell your home for the highest possible price ASAP

Bought with Fredrick D McGee • Keller Williams Preferred Properties


