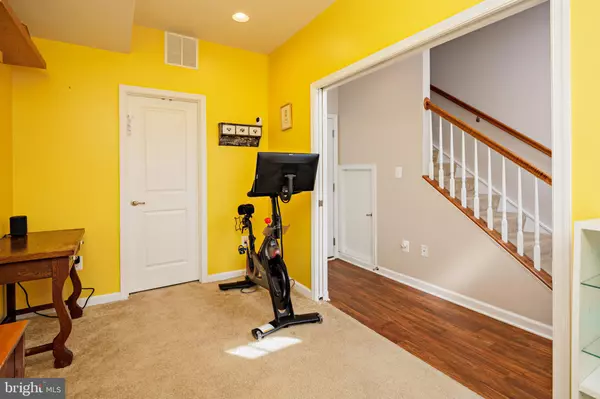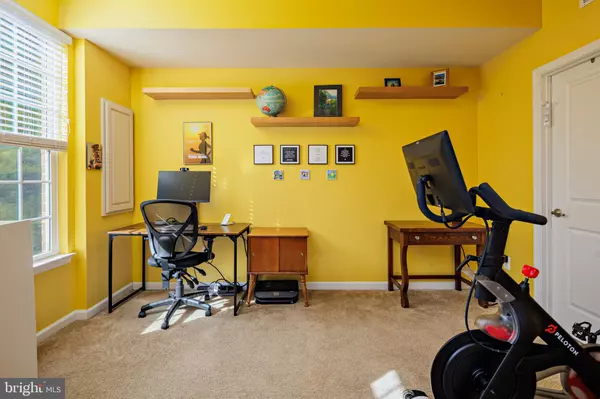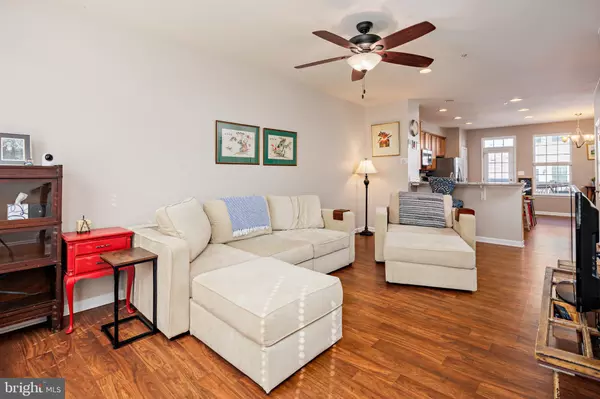$335,000
$334,900
For more information regarding the value of a property, please contact us for a free consultation.
3 Beds
3 Baths
1,568 SqFt
SOLD DATE : 05/13/2024
Key Details
Sold Price $335,000
Property Type Townhouse
Sub Type Interior Row/Townhouse
Listing Status Sold
Purchase Type For Sale
Square Footage 1,568 sqft
Price per Sqft $213
Subdivision O'Donnell Square
MLS Listing ID MDBA2116464
Sold Date 05/13/24
Style Federal
Bedrooms 3
Full Baths 2
Half Baths 1
HOA Fees $73/mo
HOA Y/N Y
Abv Grd Liv Area 1,568
Originating Board BRIGHT
Year Built 2013
Annual Tax Amount $6,884
Tax Year 2023
Lot Size 915 Sqft
Acres 0.02
Property Description
Welcome to a slice of urban paradise that masterfully blends the essence of thoughtful design and the vibrant pulse of city life. Nestled within the lively O'Donnell Square neighborhood and built in 2013, this exceptional property offers a harmonious blend of luxury and convenience. With its own garage, this home caters to those who cherish both mobility and privacy in the bustling city.
Upon entering, you're immediately enveloped in the home’s warm and inviting atmosphere. The entry floor boasts a custom-designed pocket door for the downstairs room, allowing you to tailor the space to your needs—be it a secluded escape or an inviting area for social gatherings, without the spatial limitations of traditional French doors.
Innovative storage solutions, such as the discreet storage beneath the stairs, maximize the home’s footprint, ensuring every corner is utilized for your utmost comfort and convenience. Step out to the composite deck to discover an extended living space, optimized by moving the HVAC unit to the ground floor, offering a generous outdoor haven for relaxation or entertainment.
The kitchen, the heart of this home, features an extended island providing a casual dining area or a central spot for social interactions. This post-construction modification distinguishes the property, catering to both culinary enthusiasts and those who love to host.
Addressing the practicalities of urban living, this residence includes a half bath on the main floor—a thoughtful addition that speaks to the home's overarching design philosophy of blending luxury with convenience.
Ascend to the private quarters where a primary bathroom with a custom vanity awaits, transcending standard builder-grade materials to enhance both aesthetics and functionality. The bedrooms, each fitted with California closets, are designed as tranquil retreats, reflecting the home’s commitment to excellence and attention to detail.
Adding to its allure, this home features a four-foot extension at the rear, further setting it apart as a beacon of bespoke urban living. It's the meticulous consideration in every upgrade that makes this property not just a house, but a canvas for your future, thoughtfully crafted with a homeowner in mind.
Located near the heart of Canton, with easy access to shops in Brewer's Hill/Canton Crossing, classic Greektown restaurants, Yard 56, Bayview Hospital, and major commuting routes like I-95 and I-895, this home offers an unparalleled urban living experience.
Embrace your new beginning in a home where every detail is a testament to quality, comfort, and style. Here, in the heart of the city, find your space to create, to live, and to grow—welcome home to your urban sanctuary, a must-see property that awaits your arrival.
Location
State MD
County Baltimore City
Zoning R8
Interior
Hot Water Natural Gas
Heating Forced Air
Cooling Central A/C, Ceiling Fan(s)
Equipment Built-In Microwave, Dishwasher, Disposal, Dryer - Front Loading, Exhaust Fan, Icemaker, Oven/Range - Gas, Refrigerator, Stainless Steel Appliances, Washer - Front Loading, Water Heater
Furnishings No
Fireplace N
Appliance Built-In Microwave, Dishwasher, Disposal, Dryer - Front Loading, Exhaust Fan, Icemaker, Oven/Range - Gas, Refrigerator, Stainless Steel Appliances, Washer - Front Loading, Water Heater
Heat Source Natural Gas
Laundry Has Laundry, Upper Floor
Exterior
Garage Garage - Rear Entry, Garage Door Opener
Garage Spaces 1.0
Utilities Available Cable TV Available, Electric Available, Natural Gas Available, Phone Available, Sewer Available, Water Available
Amenities Available Common Grounds
Water Access N
Accessibility None
Attached Garage 1
Total Parking Spaces 1
Garage Y
Building
Story 3
Foundation Slab
Sewer Public Sewer
Water Public
Architectural Style Federal
Level or Stories 3
Additional Building Above Grade, Below Grade
New Construction N
Schools
School District Baltimore City Public Schools
Others
Pets Allowed Y
HOA Fee Include Lawn Maintenance,Management
Senior Community No
Tax ID 0326036570C032
Ownership Fee Simple
SqFt Source Assessor
Security Features Carbon Monoxide Detector(s),Smoke Detector
Horse Property N
Special Listing Condition Standard
Pets Description No Pet Restrictions
Read Less Info
Want to know what your home might be worth? Contact us for a FREE valuation!

Our team is ready to help you sell your home for the highest possible price ASAP

Bought with Shanelle Harrell • Iron Valley Real Estate of Central MD







