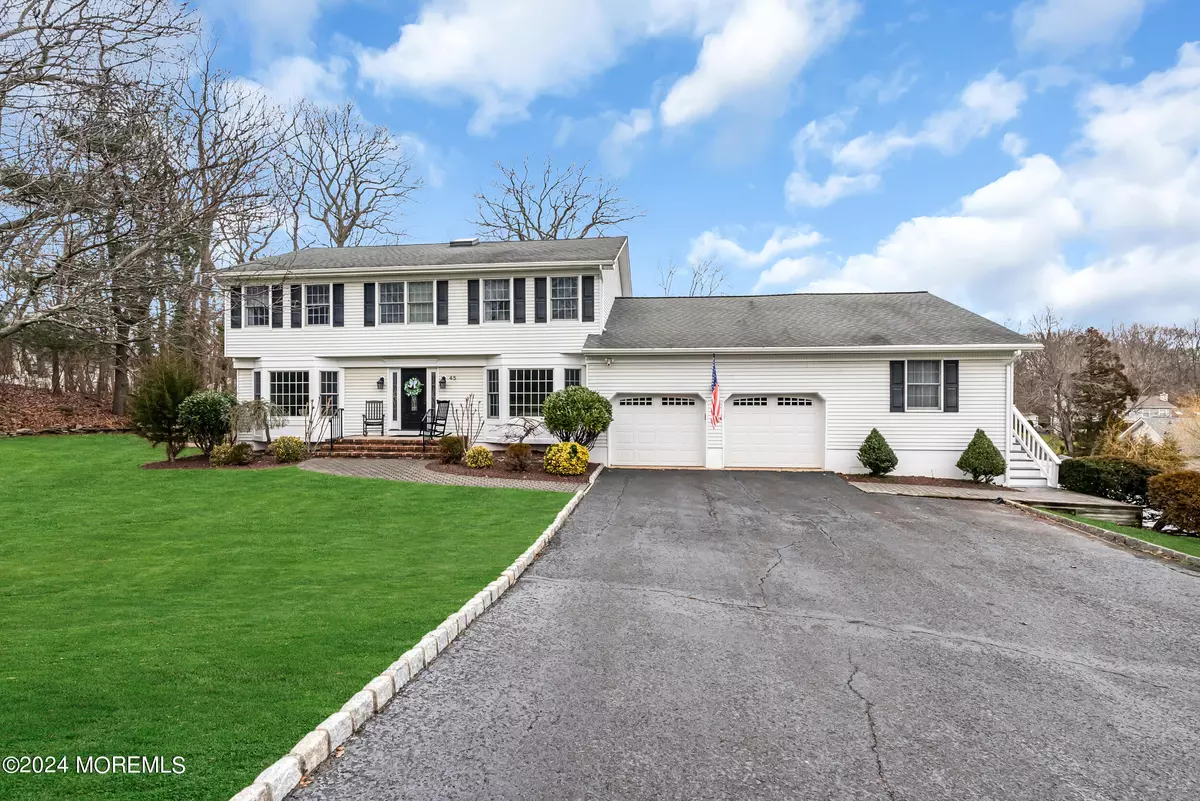$1,100,000
$1,125,000
2.2%For more information regarding the value of a property, please contact us for a free consultation.
5 Beds
4 Baths
3,693 SqFt
SOLD DATE : 05/10/2024
Key Details
Sold Price $1,100,000
Property Type Single Family Home
Sub Type Single Family Residence
Listing Status Sold
Purchase Type For Sale
Square Footage 3,693 sqft
Price per Sqft $297
Municipality Ocean Twp (OCE)
MLS Listing ID 22402718
Sold Date 05/10/24
Style Mother/Daughter,Colonial
Bedrooms 5
Full Baths 3
Half Baths 1
HOA Y/N No
Originating Board MOREMLS (Monmouth Ocean Regional REALTORS®)
Year Built 1975
Annual Tax Amount $14,999
Tax Year 2023
Lot Size 0.490 Acres
Acres 0.49
Lot Dimensions 133 x 159
Property Description
An exceptional opportunity awaits with this center-hall colonial boasting an in-law suite. Spanning over 3,600 square feet, this residence features 5 bedrooms and 3.5 baths. The remodeled in-law suite offers privacy with its own entrance, kitchen, living space, bathroom, and laundry area. The main house impresses with a stunning kitchen adorned with quartz countertops and high-end stainless steel appliances, seamlessly flowing into the inviting family room with a gas fireplace. Hosting gatherings is a delight with the spacious dining room and additional living area. The first floor has been updated with a renovated laundry/bathroom, enhancing convenience. Upstairs, generous bedrooms and a full bathroom await, complete with a shower/tub combo. The primary bedroom boasts a custom closet/dressing area and an ensuite bathroom featuring a jet tub, separate shower, and dual vanity. The full basement offers ample space with tall ceilings and a workshop area. Outside, the sprawling deck beckons for outdoor entertainment. Complete with a 2-car garage and close proximity to major routes, shopping, dining, and Jersey Shore beaches, this home promises endless possibilities for you to explore!
Location
State NJ
County Monmouth
Area Wayside
Direction Bowne Road to Lambert Johnson
Rooms
Basement Ceilings - High, Full, Unfinished
Interior
Interior Features Bay/Bow Window, Center Hall, Dec Molding, French Doors, In-Law Suite, Skylight, Sliding Door, Recessed Lighting
Heating Natural Gas, Forced Air, 3+ Zoned Heat
Cooling Central Air, 3+ Zoned AC
Fireplaces Number 1
Fireplace Yes
Exterior
Exterior Feature Deck, Storage, Lighting
Garage Paved, Driveway, Off Street, Direct Access
Garage Spaces 2.0
Roof Type Shingle
Garage Yes
Building
Lot Description Oversized
Story 2
Sewer Public Sewer
Water Public
Architectural Style Mother/Daughter, Colonial
Level or Stories 2
Structure Type Deck,Storage,Lighting
New Construction No
Schools
Elementary Schools Wayside
Middle Schools Ocean
High Schools Ocean Twp
Others
Senior Community No
Tax ID 37-00156-0000-00002
Read Less Info
Want to know what your home might be worth? Contact us for a FREE valuation!

Our team is ready to help you sell your home for the highest possible price ASAP

Bought with RE/MAX Gateway


