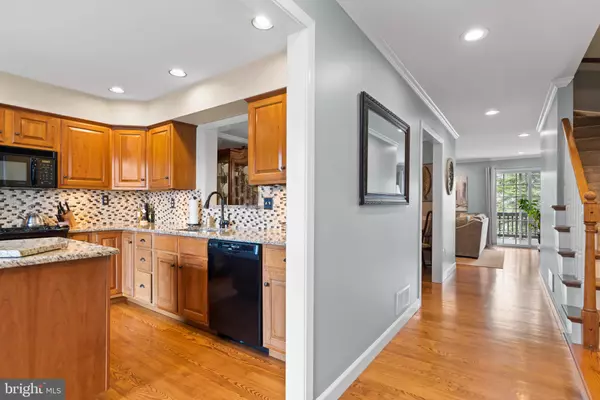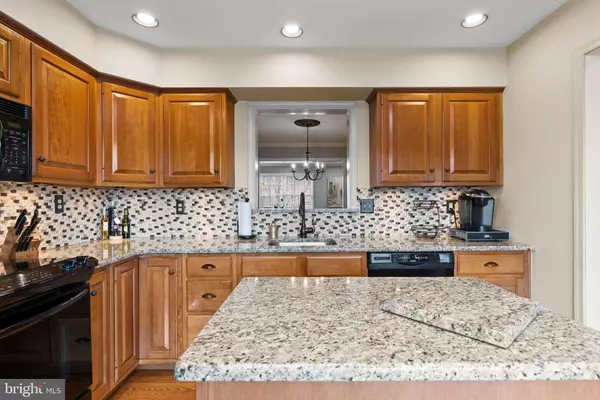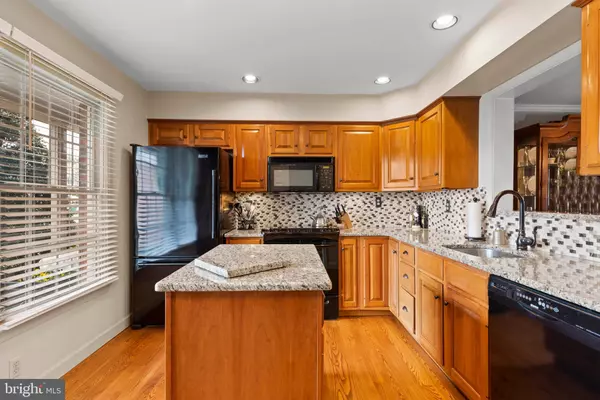$288,000
$269,000
7.1%For more information regarding the value of a property, please contact us for a free consultation.
2 Beds
3 Baths
1,440 SqFt
SOLD DATE : 05/10/2024
Key Details
Sold Price $288,000
Property Type Townhouse
Sub Type Interior Row/Townhouse
Listing Status Sold
Purchase Type For Sale
Square Footage 1,440 sqft
Price per Sqft $200
Subdivision Whelan Crossing
MLS Listing ID PACB2029300
Sold Date 05/10/24
Style Side-by-Side,Transitional
Bedrooms 2
Full Baths 2
Half Baths 1
HOA Fees $85/mo
HOA Y/N Y
Abv Grd Liv Area 1,440
Originating Board BRIGHT
Year Built 1998
Annual Tax Amount $2,323
Tax Year 2023
Lot Size 3,049 Sqft
Acres 0.07
Property Description
Welcome to 4066 Darius Drive in Hampden Township, Cumberland Valley School District. This very well maintained two bedroom and two-and-a-half-bathroom townhouse is sure to please. Step inside to beautiful hardwood floors throughout the main level. Sleek granite counter tops, black appliances and handsome backsplash will help you enjoy cooking in this lovely kitchen filled with natural light. The dining room is ample size and open to the living room. Step out onto your balcony and enjoy the evening. The primary bedroom has two closets and a beautiful en suite with jacuzzi. Recently renovated laundry area makes doing this mundane chore more tolerable. The second bedroom has a nice walk-in closet and en suite. Luxury vinyl plank throughout the 2nd floor. The lower level is partially finished, a family room, office and option for a third bedroom round out this wonderful space as options. Plenty of storage in the unfinished section. Walk out to the lower level to relax or enjoy some gardening. Current owners have done a lot of landscaping to transform the beds into beautiful gardens.
This property is conveniently located to major highways and stores.
OFFER DEADLINE TODAY 4/9 AT 7PM
Location
State PA
County Cumberland
Area Hampden Twp (14410)
Zoning RESIDENTIAL
Rooms
Other Rooms Dining Room, Primary Bedroom, Bedroom 2, Kitchen, Family Room, Laundry
Basement Partially Finished, Walkout Level, Rear Entrance
Interior
Hot Water Natural Gas
Heating Forced Air
Cooling Central A/C
Flooring Ceramic Tile, Hardwood, Luxury Vinyl Plank
Fireplace N
Heat Source Natural Gas
Laundry Upper Floor
Exterior
Garage Spaces 2.0
Parking On Site 2
Water Access N
Roof Type Architectural Shingle
Accessibility 2+ Access Exits
Total Parking Spaces 2
Garage N
Building
Story 2
Foundation Concrete Perimeter
Sewer Public Sewer
Water Public
Architectural Style Side-by-Side, Transitional
Level or Stories 2
Additional Building Above Grade, Below Grade
New Construction N
Schools
Middle Schools Mountain View
High Schools Cumberland Valley
School District Cumberland Valley
Others
Pets Allowed Y
HOA Fee Include Lawn Maintenance,Snow Removal
Senior Community No
Tax ID 10-14-0837-086
Ownership Fee Simple
SqFt Source Assessor
Acceptable Financing Cash, Conventional
Horse Property N
Listing Terms Cash, Conventional
Financing Cash,Conventional
Special Listing Condition Standard
Pets Allowed Cats OK, Dogs OK
Read Less Info
Want to know what your home might be worth? Contact us for a FREE valuation!

Our team is ready to help you sell your home for the highest possible price ASAP

Bought with Jordan Taylor Thompson • Compass RE







